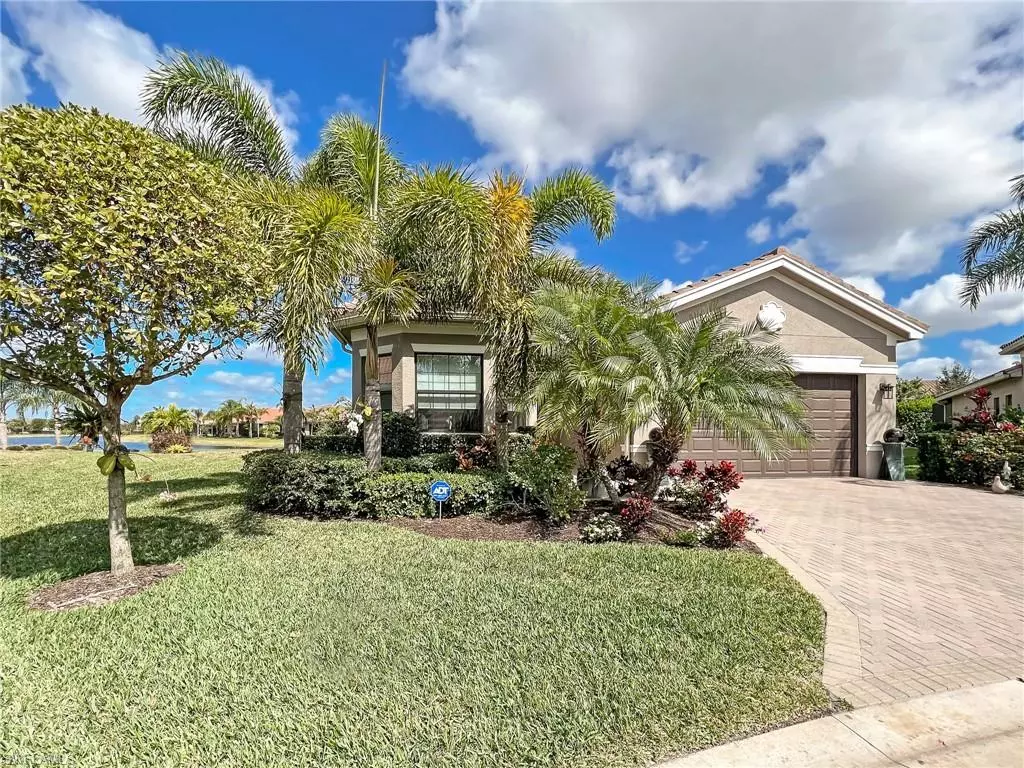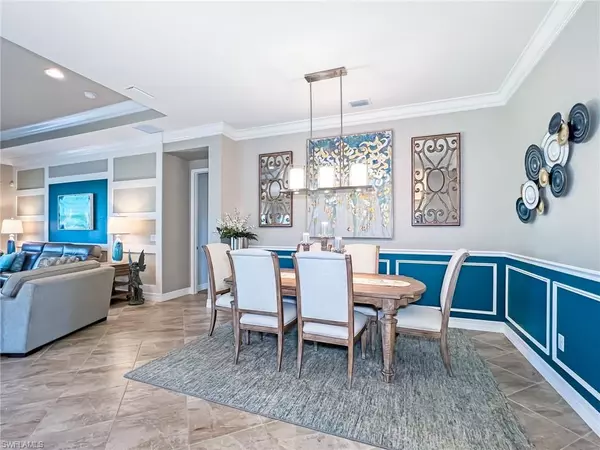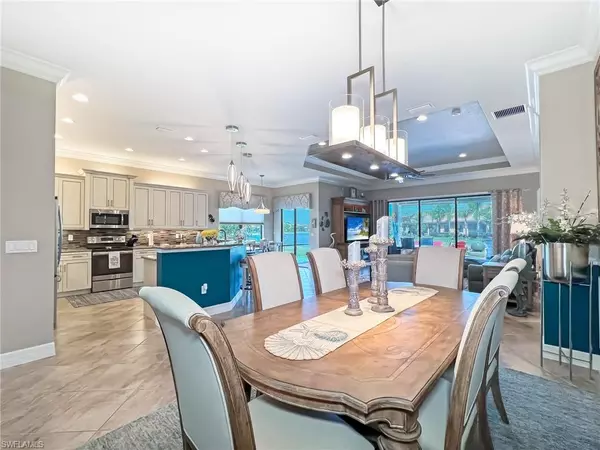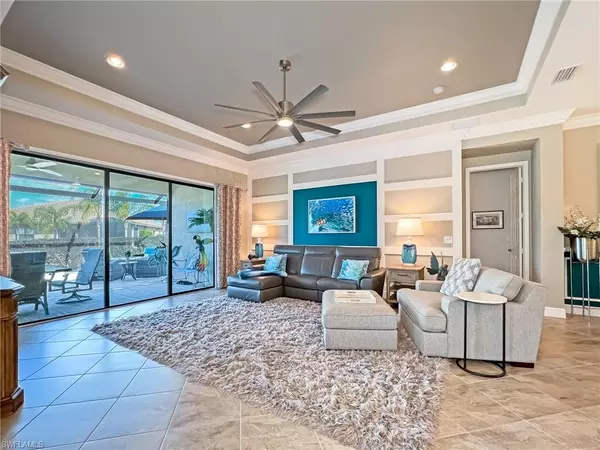$715,000
$715,000
For more information regarding the value of a property, please contact us for a free consultation.
3 Beds
3 Baths
2,268 SqFt
SOLD DATE : 04/07/2022
Key Details
Sold Price $715,000
Property Type Single Family Home
Sub Type Single Family Residence
Listing Status Sold
Purchase Type For Sale
Square Footage 2,268 sqft
Price per Sqft $315
Subdivision Marina Bay
MLS Listing ID 222013485
Sold Date 04/07/22
Bedrooms 3
Full Baths 2
Half Baths 1
HOA Fees $289/qua
HOA Y/N Yes
Originating Board Florida Gulf Coast
Year Built 2017
Annual Tax Amount $6,964
Tax Year 2021
Lot Size 0.287 Acres
Acres 0.2872
Property Description
Astonishing, alluring, and the perfect Florida lakeside lifestyle home. This elegantly designer appointed, 2,268 sq ft home comes partially furnished in this perfect cul-de-sac location. This newer built home shows like a model with extraordinary designer details. The living area has full window sliders with cascading views to the lake, throughout the house, making it a perfect Florida home to capture all its natural beauty indoors and out. Spacious master bedroom, walk-in closets, and huge master bath suite, makes this an inviting retreat. The innovative home design captures your affections with lots of upgrades in 3 delightful bedrooms, 2 1/2 baths, a lanai to wow you, and a 3 car garage. Spend your time at the Gulf of Mexico beaches, restaurants, entertainment, and shopping all just 30 minutes or less away. However, you will not want to leave the great neighborhood, clubhouse, tennis courts, pickleball, pool/spa, and the events of a very active new Marina Bay community.
Location
State FL
County Lee
Area Fm20 - Fort Myers Area
Zoning MDP-3
Rooms
Primary Bedroom Level Master BR Ground
Master Bedroom Master BR Ground
Dining Room Breakfast Bar, Breakfast Room, Dining - Family
Kitchen Pantry
Interior
Interior Features Split Bedrooms, Great Room, Workshop, Wired for Data, Entrance Foyer, Pantry, Tray Ceiling(s), Volume Ceiling, Walk-In Closet(s)
Heating Central Electric
Cooling Ceiling Fan(s), Central Electric
Flooring Tile
Window Features Single Hung,Sliding,Shutters,Window Coverings
Appliance Dishwasher, Disposal, Microwave, Range, Refrigerator/Icemaker, Self Cleaning Oven
Laundry Washer/Dryer Hookup, Inside, Sink
Exterior
Exterior Feature Sprinkler Auto
Garage Spaces 3.0
Pool Community Lap Pool
Community Features Basketball, BBQ - Picnic, Billiards, Bocce Court, Cabana, Clubhouse, Pool, Community Room, Community Spa/Hot tub, Fitness Center, Internet Access, Pickleball, Playground, Sidewalks, Street Lights, Tennis Court(s), Gated, Tennis
Utilities Available Underground Utilities, Cable Available
Waterfront Description Fresh Water,Lake Front,Pond
View Y/N Yes
View Landscaped Area, Partial Buildings
Roof Type Tile
Street Surface Paved
Porch Screened Lanai/Porch
Garage Yes
Private Pool No
Building
Lot Description Irregular Lot, Oversize
Story 1
Sewer Central
Water Central
Level or Stories 1 Story/Ranch
Structure Type Concrete Block,Stucco
New Construction No
Schools
Elementary Schools School Choice
Middle Schools School Choice
High Schools School Choice
Others
HOA Fee Include Irrigation Water,Maintenance Grounds,Legal/Accounting,Manager,Rec Facilities,Reserve,Security,Street Lights,Street Maintenance,Trash
Tax ID 14-45-25-P1-35000.3930
Ownership Single Family
Security Features Smoke Detector(s),Smoke Detectors
Acceptable Financing Buyer Pays Title, Buyer Finance/Cash, FHA, VA Loan
Listing Terms Buyer Pays Title, Buyer Finance/Cash, FHA, VA Loan
Read Less Info
Want to know what your home might be worth? Contact us for a FREE valuation!

Our team is ready to help you sell your home for the highest possible price ASAP
Bought with John R. Wood Properties
Get More Information

Realtor® Associate | License ID: SL3422172







