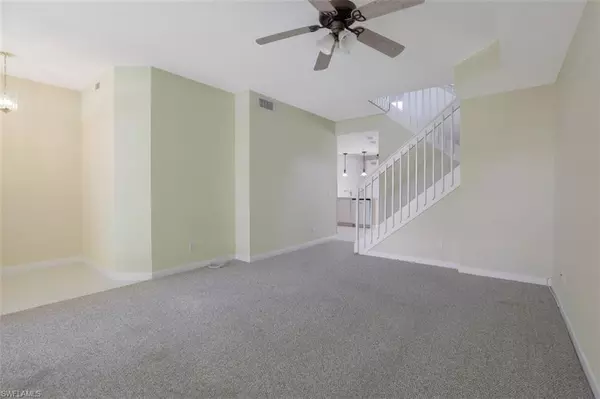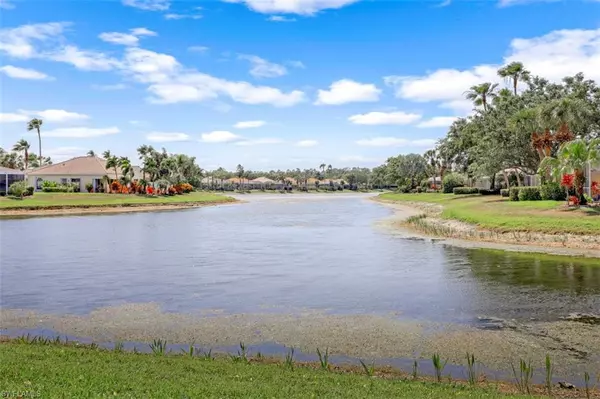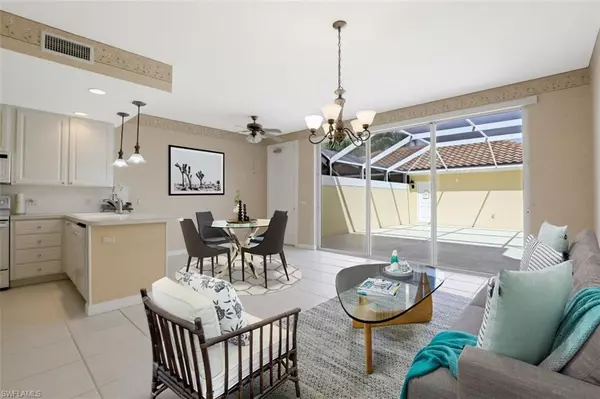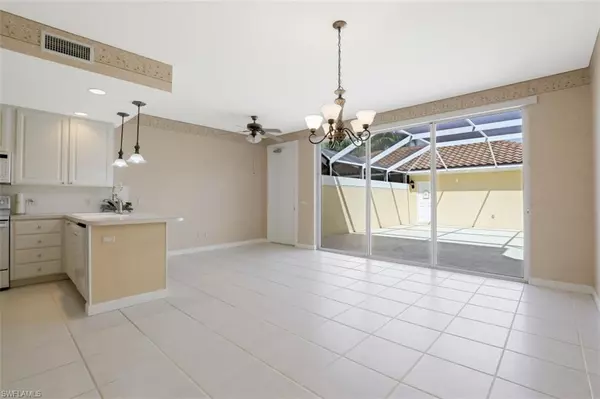$525,000
$535,000
1.9%For more information regarding the value of a property, please contact us for a free consultation.
3 Beds
3 Baths
1,771 SqFt
SOLD DATE : 05/27/2022
Key Details
Sold Price $525,000
Property Type Townhouse
Sub Type Townhouse
Listing Status Sold
Purchase Type For Sale
Square Footage 1,771 sqft
Price per Sqft $296
Subdivision Island Walk
MLS Listing ID 222024502
Sold Date 05/27/22
Style Carriage/Coach
Bedrooms 3
Full Baths 2
Half Baths 1
HOA Y/N Yes
Originating Board Naples
Year Built 2001
Annual Tax Amount $2,022
Tax Year 2021
Property Description
C5357 Welcome to this well maintained and spacious Aruba townhouse, a solid poured concrete construction by Divosta. The home consists of 3 bedrooms and 2 bathrooms, which are located upstairs. The family/dining room with a big glass sliding door opens up to a generously sized screened in patio, a living room and half bath room are downstairs. A detached 2 car garage with built-in cabinetry gives you plenty of storage options. The rooms are light filled and you can enjoy unobstructed Western sunset lake views every evening from the lovely front porch. A new roof was installed in 2019, a new a/c system and water heater in 2020 as well as a new berber carpet upstairs. All the outstanding amenities Island Walk has to offer are in walking distance, like the resort style and lap pool, the newly remodeled fitness center, post office, 8 Har Tru lighted tennis & pickle ball courts, the restaurant and beauty salon on site. Island Walk is a healthy lifestyle community in highly desired North Naples with miles of biking and walking paths around lakes and canals, connected by picturesque bridges and meticulously maintained mature landscaping for residents to enjoy!
Location
State FL
County Collier
Area Na22 - S/O Immokalee 1, 2, 32, 95, 96, 97
Rooms
Primary Bedroom Level Master BR Upstairs
Master Bedroom Master BR Upstairs
Dining Room Breakfast Bar, Dining - Family
Interior
Interior Features Central Vacuum, Split Bedrooms, Family Room, Wired for Data, Entrance Foyer, Walk-In Closet(s)
Heating Central Electric
Cooling Central Electric
Flooring Carpet, Tile
Window Features Single Hung,Sliding,Shutters - Manual,Decorative Shutters
Appliance Electric Cooktop, Dishwasher, Disposal, Dryer, Microwave, Range, Refrigerator/Freezer, Trash Compactor, Washer
Laundry Inside
Exterior
Garage Spaces 2.0
Community Features Beauty Salon, Bike And Jog Path, Bocce Court, Clubhouse, Pool, Community Room, Fitness Center, Internet Access, Library, Pickleball, Putting Green, Restaurant, Sidewalks, Street Lights, Tennis Court(s), Vehicle Wash Area, Gated, Tennis
Utilities Available Underground Utilities, Cable Available
Waterfront Description Lake Front
View Y/N No
Roof Type Tile
Street Surface Paved
Porch Open Porch/Lanai, Patio
Garage Yes
Private Pool No
Building
Lot Description Regular
Story 2
Sewer Central
Water Central
Architectural Style Carriage/Coach
Level or Stories Two, 2 Story
Structure Type Concrete Block,Concrete,Stucco
New Construction No
Schools
Elementary Schools Vineyards Elementary School
Middle Schools Oakridge Middle School
High Schools Gulf Coast High School
Others
HOA Fee Include Cable TV,Internet,Irrigation Water,Legal/Accounting,Manager,Pest Control Exterior,Repairs,Reserve,Security,Sewer,Street Lights
Tax ID 52300000428
Ownership Single Family
Security Features Security System,Smoke Detector(s),Smoke Detectors
Acceptable Financing Buyer Finance/Cash
Listing Terms Buyer Finance/Cash
Read Less Info
Want to know what your home might be worth? Contact us for a FREE valuation!

Our team is ready to help you sell your home for the highest possible price ASAP
Bought with Premiere Plus Realty Co.
Get More Information

Realtor® Associate | License ID: SL3422172







