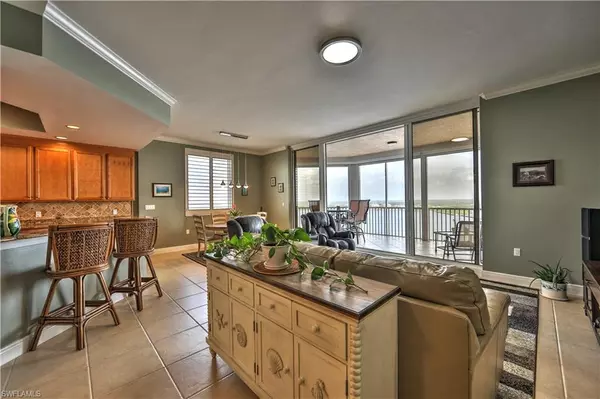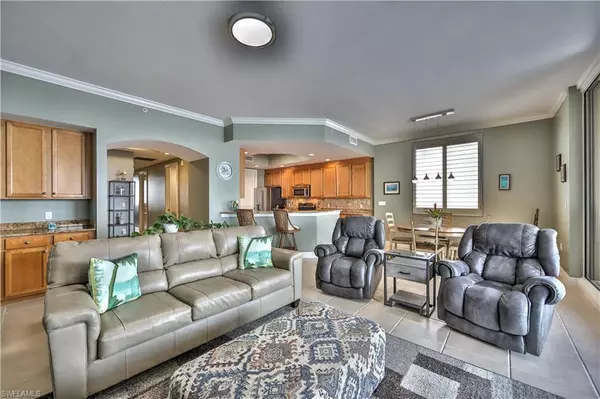$949,000
$949,000
For more information regarding the value of a property, please contact us for a free consultation.
3 Beds
3 Baths
2,230 SqFt
SOLD DATE : 05/10/2022
Key Details
Sold Price $949,000
Property Type Condo
Sub Type High Rise (8+)
Listing Status Sold
Purchase Type For Sale
Square Footage 2,230 sqft
Price per Sqft $425
Subdivision High Point Place
MLS Listing ID 222029858
Sold Date 05/10/22
Style Contemporary
Bedrooms 3
Full Baths 2
Half Baths 1
Condo Fees $2,787/qua
Originating Board Florida Gulf Coast
Year Built 2006
Annual Tax Amount $7,663
Tax Year 2021
Lot Size 4.350 Acres
Acres 4.35
Property Description
Location, location, location! If you enjoy watching the gorgeous Florida sunsets every evening, then this 32nd floor residence at prestigious High Point Place is ideal for you! One of a few units at HPP with unobstructed down river views from the great room and both balconies. Lovely 2,230 square foot condo has 3 bedrooms and 2-1/2 baths, 10-foot ceilings, crown moldings, plantation shutters. The kitchen is ideal for entertaining with new stainless appliances, granite counters, huge pantry & desk. Master bedroom retreat has spectacular day/night views, a large closet and ensuite bath with dual sinks, garden tub and shower. The split bedroom floor plan ensures guest peace and quiet after busy days in SWFL. Freshly painted. New hurricane shutters, tankless H2O heater. HVAC new in 2020. Are you tired of living in a too-large home what ties you down with weekend "honey-do" projects? Then you are ready for the carefree lifestyle that condo ownership offers. Work out in the HPP Fitness Center, take a dip in the pool or soak in the hot tub, visit with neighbors in the Gathering Room, or take a walk downtown for dining, shopping & entertainment. You are going to love life at HPP!
Location
State FL
County Lee
Area Dt01 - Downtown Fort Myers
Direction McGregor Blvd. west of downtown to Wilna. North on Wilna to W. First St. Right on W. First to entrance to HPP on left. Parking on Level 1 as you drive in or up the 2104 ramp to the left. You must check in at the Front Desk on level 2 of the 2104 bldg.
Rooms
Dining Room Breakfast Bar, Dining - Living
Kitchen Built-In Desk, Walk-In Pantry
Interior
Interior Features Secured Elevator, Split Bedrooms, Entrance Foyer, Pantry, Tray Ceiling(s), Walk-In Closet(s)
Heating Central Electric
Cooling Ceiling Fan(s), Central Electric
Flooring Tile
Window Features Picture,Sliding,Impact Resistant Windows,Window Coverings
Appliance Dishwasher, Disposal, Dryer, Microwave, Range, Refrigerator/Icemaker, Washer
Laundry Inside, Sink
Exterior
Exterior Feature Balcony, Screened Balcony, None
Garage Spaces 1.0
Community Features BBQ - Picnic, Bike Storage, Cabana, Pool, Community Spa/Hot tub, Dog Park, Fitness Center, Extra Storage, Internet Access, Sauna, Trash Chute, Vehicle Wash Area, Non-Gated
Utilities Available Underground Utilities, Cable Available
Waterfront Yes
Waterfront Description River Front
View Y/N Yes
View City
Roof Type Tile
Garage Yes
Private Pool No
Building
Lot Description See Remarks
Building Description Concrete Block,Concrete,Stucco, Elevator
Faces McGregor Blvd. west of downtown to Wilna. North on Wilna to W. First St. Right on W. First to entrance to HPP on left. Parking on Level 1 as you drive in or up the 2104 ramp to the left. You must check in at the Front Desk on level 2 of the 2104 bldg.
Sewer Central
Water Central
Architectural Style Contemporary
Structure Type Concrete Block,Concrete,Stucco
New Construction No
Others
HOA Fee Include Cable TV,Fidelity Bond,Insurance,Internet,Irrigation Water,Maintenance Grounds,Legal/Accounting,Manager,Pest Control Exterior,Pest Control Interior,Rec Facilities,Repairs,Reserve,Security,Sewer,Trash,Water
Tax ID 14-44-24-P3-0301C.3203
Ownership Condo
Security Features Smoke Detector(s),Fire Sprinkler System,Smoke Detectors
Acceptable Financing Buyer Finance/Cash
Listing Terms Buyer Finance/Cash
Read Less Info
Want to know what your home might be worth? Contact us for a FREE valuation!

Our team is ready to help you sell your home for the highest possible price ASAP
Bought with Potter Trinity
Get More Information

Realtor® Associate | License ID: SL3422172







