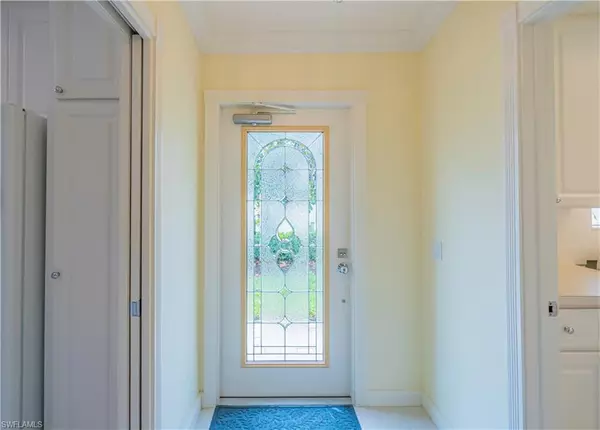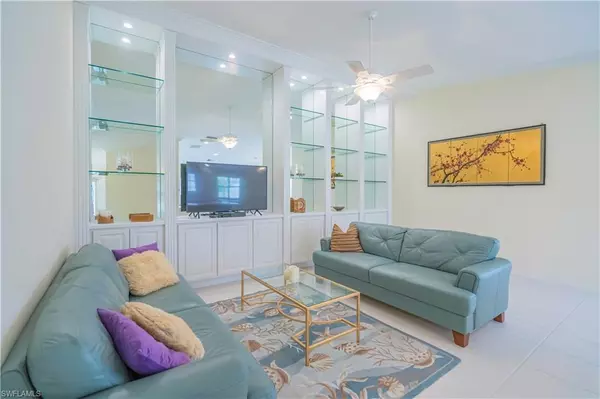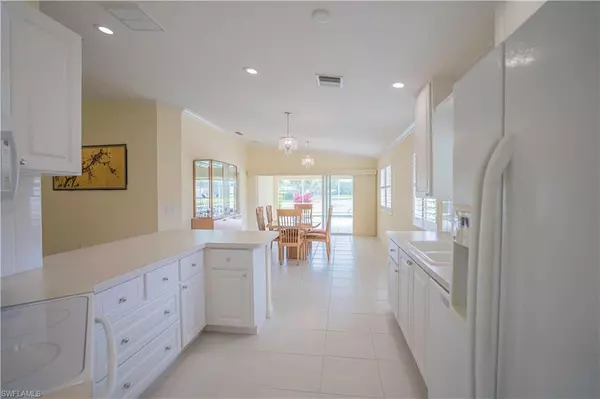$594,900
$594,900
For more information regarding the value of a property, please contact us for a free consultation.
2 Beds
2 Baths
1,540 SqFt
SOLD DATE : 05/24/2022
Key Details
Sold Price $594,900
Property Type Single Family Home
Sub Type Villa Attached
Listing Status Sold
Purchase Type For Sale
Square Footage 1,540 sqft
Price per Sqft $386
Subdivision Island Walk
MLS Listing ID 222030858
Sold Date 05/24/22
Style Traditional
Bedrooms 2
Full Baths 2
HOA Fees $418/qua
HOA Y/N Yes
Originating Board Naples
Year Built 2003
Annual Tax Amount $3,576
Tax Year 2021
Property Description
Welcome to YOUR DREAM HOME featuring some of the most spectacular Long Lake Views in Island Walk! Your Private and Generous Lanai has a luxurious Travertine Floor and Custom Pool and the rarely available Oversized Lot and Generous Side Yard gives you the Privacy you deserve. Open the beautiful Etched Glass Entry door and see your Cook’s Kitchen with Pull-outs and Custom Drawers for easy access…all ready for you to add your personal details to make it the ultimate for entertaining family and friends. This 2 Bedroom and 2 Bath Villa has an upgraded Frameless Glass Door in the Master Bath. You will also enjoy a Newer A/C and Hot Water Heater, Newer Washer and Dryer, Crown Molding, Plantation Shutters, Built-in Entertainment Center in the Great Room, Upgraded Lights and Fans, Crown Molding, Central Vacuum, Security System and Storm Shutters for your peace of mind. This Dream Home in Paradise tucked away on a quiet street is the perfect place to enjoy the good life. Just unpack your bags, pour yourself a drink and RELAX as you gaze out over the Spectacular Long Lake…the Good Life in Naples just got BETTER!
Location
State FL
County Collier
Area Na22 - S/O Immokalee 1, 2, 32, 95, 96, 97
Rooms
Dining Room Breakfast Bar, Dining - Family
Kitchen Pantry
Interior
Interior Features Central Vacuum, Great Room, Den - Study, Built-In Cabinets, Wired for Data, Closet Cabinets, Custom Mirrors, Multi Phone Lines, Pantry, Vaulted Ceiling(s), Walk-In Closet(s)
Heating Central Electric
Cooling Ceiling Fan(s), Central Electric
Flooring Tile, Vinyl
Window Features Single Hung,Sliding,Shutters - Manual,Decorative Shutters,Window Coverings
Appliance Electric Cooktop, Dishwasher, Disposal, Dryer, Microwave, Refrigerator/Icemaker, Self Cleaning Oven, Washer
Laundry Inside, Sink
Exterior
Garage Spaces 2.0
Pool Community Lap Pool, In Ground, Concrete, Screen Enclosure
Community Features Beauty Salon, Bike And Jog Path, Bike Storage, Bocce Court, Business Center, Clubhouse, Pool, Community Room, Fitness Center, Hobby Room, Internet Access, Library, Pickleball, Putting Green, Restaurant, Sidewalks, Street Lights, Tennis Court(s), Vehicle Wash Area, Gated, Tennis
Utilities Available Underground Utilities, Cable Available
Waterfront Description Lake Front
View Y/N No
Roof Type Tile
Porch Screened Lanai/Porch
Garage Yes
Private Pool Yes
Building
Lot Description Cul-De-Sac, Oversize
Sewer Central
Water Central
Architectural Style Traditional
Structure Type Concrete,Stucco
New Construction No
Schools
Elementary Schools Vineyards Elementary School
Middle Schools Oakridge Middle School
High Schools Gulf Coast High School
Others
HOA Fee Include Cable TV,Internet,Irrigation Water,Maintenance Grounds,Legal/Accounting,Manager,Pest Control Exterior,Rec Facilities,Repairs,Reserve,Security,Street Lights,Street Maintenance,Trash
Tax ID 52752031825
Ownership Single Family
Security Features Security System,Smoke Detector(s),Smoke Detectors
Acceptable Financing Buyer Finance/Cash
Listing Terms Buyer Finance/Cash
Read Less Info
Want to know what your home might be worth? Contact us for a FREE valuation!

Our team is ready to help you sell your home for the highest possible price ASAP
Bought with Premier Sotheby's International Realty
Get More Information

Realtor® Associate | License ID: SL3422172







