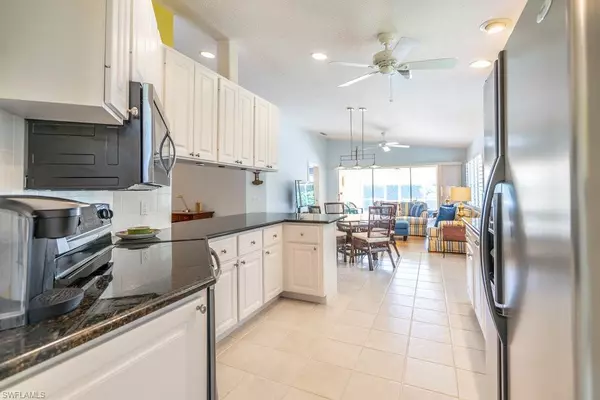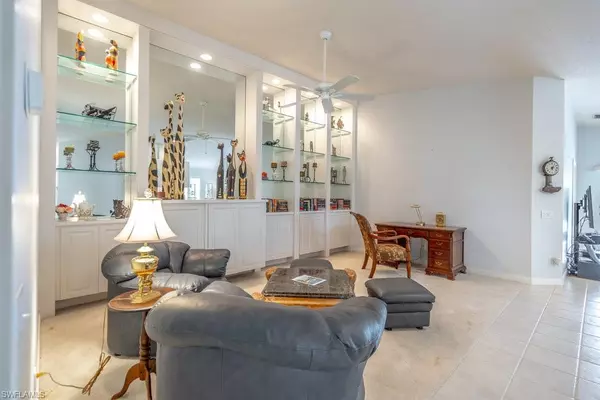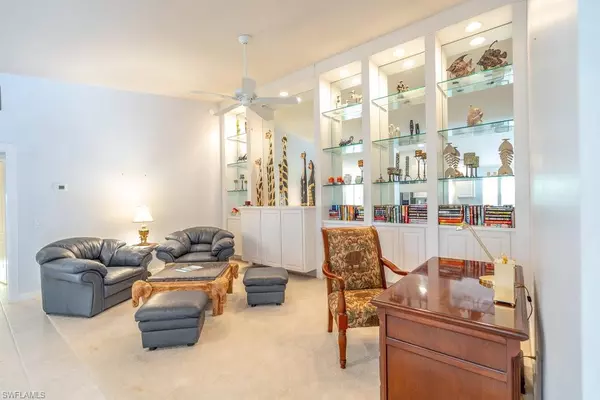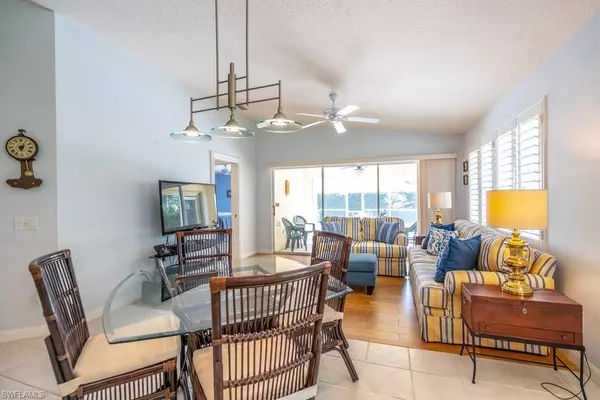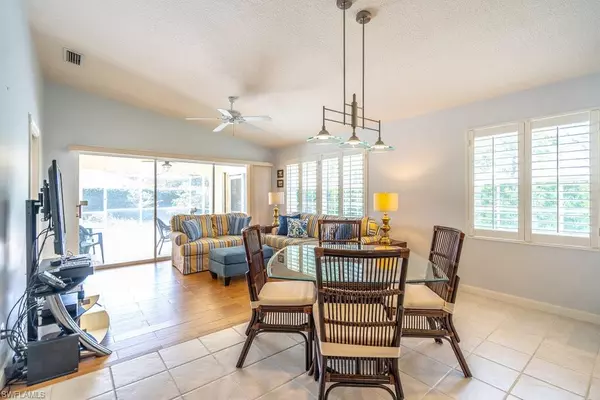$479,000
$500,000
4.2%For more information regarding the value of a property, please contact us for a free consultation.
2 Beds
2 Baths
1,540 SqFt
SOLD DATE : 07/18/2022
Key Details
Sold Price $479,000
Property Type Single Family Home
Sub Type Villa Attached
Listing Status Sold
Purchase Type For Sale
Square Footage 1,540 sqft
Price per Sqft $311
Subdivision Island Walk
MLS Listing ID 222030765
Sold Date 07/18/22
Bedrooms 2
Full Baths 2
HOA Y/N Yes
Originating Board Naples
Year Built 1999
Annual Tax Amount $1,694
Tax Year 2021
Property Description
This 2-bedroom + den 2 bath Capri III floor plan is located in the desirable DiVosta Island Walk community.
Experience the natural light flooding into the home from the South facing side windows while enjoying the private oversized corner lot. The home boasts such features as: a water softener system, an extended, screened in lanai, central vacuum, plantation shutters, granite kitchen counters with stainless steel appliances and accordion storm shutters on all windows. Island Walk is a resort-style community offering amenities such as resort and lap pools, 8 har Tru tennis courts, bocce courts, fitness center, putting green, restaurant, gas station, car wash, and more! All in a great location close to dining and shopping and 20 minutes from the beautiful southwest Florida beaches.
Location
State FL
County Collier
Area Na22 - S/O Immokalee 1, 2, 32, 95, 96, 97
Rooms
Dining Room Breakfast Bar, Dining - Living
Kitchen Kitchen Island
Interior
Interior Features Central Vacuum, Split Bedrooms, Guest Bath, Guest Room, Den - Study, Built-In Cabinets, Wired for Data, Volume Ceiling, Walk-In Closet(s)
Heating Central Electric
Cooling Ceiling Fan(s), Central Electric
Flooring Carpet, Tile
Window Features Single Hung,Sliding,Shutters - Manual
Appliance Electric Cooktop, Dishwasher, Disposal, Dryer, Microwave, Range, Refrigerator, Washer
Laundry Inside
Exterior
Exterior Feature None
Garage Spaces 2.0
Pool Community Lap Pool
Community Features Beauty Salon, Bike And Jog Path, Bocce Court, Clubhouse, Pool, Community Room, Fitness Center, Library, Putting Green, Restaurant, Sidewalks, Street Lights, Tennis Court(s), Vehicle Wash Area, Gated, Tennis
Utilities Available Underground Utilities, Cable Available
Waterfront Description None
View Y/N Yes
View Landscaped Area
Roof Type Tile
Street Surface Paved
Porch Screened Lanai/Porch
Garage Yes
Private Pool No
Building
Lot Description Corner Lot, Oversize
Sewer Central
Water Central
Structure Type Concrete Block,Stucco
New Construction No
Schools
Elementary Schools Vineyards Elementary School
Middle Schools Oakridge Middle School
High Schools Gulf Coast High School
Others
HOA Fee Include Cable TV,Internet,Irrigation Water,Maintenance Grounds,Legal/Accounting,Manager,Pest Control Exterior,Rec Facilities,Reserve
Tax ID 52250004260
Ownership Single Family
Acceptable Financing Buyer Finance/Cash
Listing Terms Buyer Finance/Cash
Read Less Info
Want to know what your home might be worth? Contact us for a FREE valuation!

Our team is ready to help you sell your home for the highest possible price ASAP
Bought with Coldwell Banker Realty
Get More Information

Realtor® Associate | License ID: SL3422172



