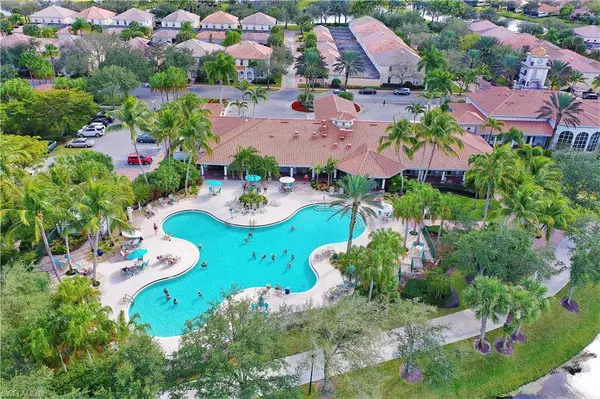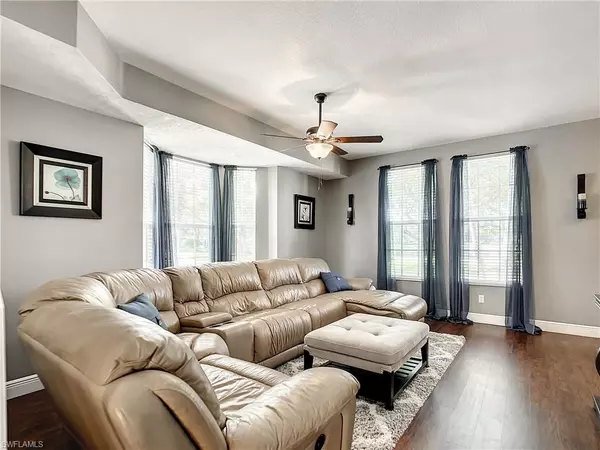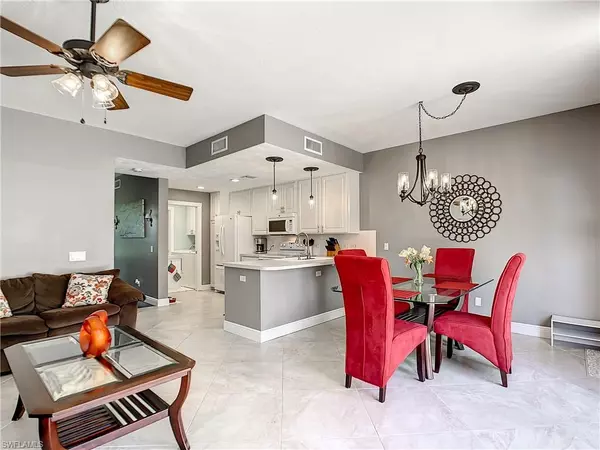$507,000
$540,000
6.1%For more information regarding the value of a property, please contact us for a free consultation.
3 Beds
3 Baths
1,786 SqFt
SOLD DATE : 06/07/2022
Key Details
Sold Price $507,000
Property Type Townhouse
Sub Type Townhouse
Listing Status Sold
Purchase Type For Sale
Square Footage 1,786 sqft
Price per Sqft $283
Subdivision Island Walk
MLS Listing ID 222032507
Sold Date 06/07/22
Bedrooms 3
Full Baths 2
Half Baths 1
HOA Y/N Yes
Originating Board Naples
Year Built 2001
Annual Tax Amount $2,030
Tax Year 2021
Property Description
Rarely available Aruba Townhome on a quiet, tree lined street overlooking a picturesque lake....just steps away from the Island Walk Amenity Center!! This Spacious 3 Bedroom, 2 1/2 Bath, 2 car garage Townhome lives like a single family home. Featuring a Living Room, an Open Concept Kitchen & Family Room with Sliders leading to a huge Courtyard screened screened Lanai. The home has many recent upgrades including new Luxury Vinyl and Tile throughout entire home. Beyond the Guard Gated entry, Islandwalk is the epitome of a "Lifestyle Community". This home is walking distance to the Resort Style Pool with separate Lap Pool, Fitness Center, 8 Lighted Har-Tru Tennis & Pickleball Courts, Bocce, Putting Green, Fishing, 25 Miles of Lighted Walking/Biking paths with scenic Lakes connected by Venetian Style Foot Bridges. Enjoy the convenience of your own Community Restaurant, Gas Station, Car Wash, Hair & Nail Salon, Post Office, Clubhouse with Art Studio, card room with Social Director. Sound expensive?? No, the HOA fees are under $400 per month and includes Cable and Internet! "A" Rated Schools and only located 8 Miles to the Beach! Don't miss your opportunity to Live The Dream!!
Location
State FL
County Collier
Area Na22 - S/O Immokalee 1, 2, 32, 95, 96, 97
Rooms
Primary Bedroom Level Master BR Upstairs
Master Bedroom Master BR Upstairs
Dining Room Breakfast Bar, Dining - Family
Kitchen Pantry
Interior
Interior Features Central Vacuum, Split Bedrooms, Family Room, Guest Bath, Guest Room, Wired for Data, Closet Cabinets, Entrance Foyer, Pantry, Volume Ceiling
Heating Central Electric
Cooling Ceiling Fan(s), Central Electric, Humidity Control
Flooring Tile, Vinyl
Window Features Arched,Double Hung,Sliding,Transom,Shutters - Manual,Window Coverings
Appliance Electric Cooktop, Dishwasher, Disposal, Dryer, Microwave, Range, Refrigerator/Icemaker, Self Cleaning Oven, Washer
Laundry Inside
Exterior
Exterior Feature Courtyard, Privacy Wall, Sprinkler Auto, Water Display
Garage Spaces 2.0
Pool Community Lap Pool
Community Features Beauty Salon, Bike And Jog Path, Bike Storage, Bocce Court, Business Center, Clubhouse, Pool, Community Room, Fitness Center, Hobby Room, Internet Access, Library, Pickleball, Putting Green, Restaurant, Sidewalks, Street Lights, Tennis Court(s), Vehicle Wash Area, Gated, Tennis
Utilities Available Underground Utilities, Cable Available
Waterfront Description Lake Front
View Y/N No
Roof Type Tile
Porch Screened Lanai/Porch, Patio
Garage Yes
Private Pool No
Building
Lot Description Zero Lot Line
Story 2
Sewer Central
Water Central
Level or Stories Two, 2 Story
Structure Type Concrete,Stucco
New Construction No
Schools
Elementary Schools Vineyards Elementary School
Middle Schools Oakridge Middle School
High Schools Gulf Coast High School
Others
HOA Fee Include Cable TV,Internet,Irrigation Water,Maintenance Grounds,Legal/Accounting,Manager,Pest Control Exterior,Rec Facilities,Sewer,Street Lights
Tax ID 52300000703
Ownership Single Family
Security Features Security System,Smoke Detector(s),Smoke Detectors
Acceptable Financing Buyer Finance/Cash
Listing Terms Buyer Finance/Cash
Read Less Info
Want to know what your home might be worth? Contact us for a FREE valuation!

Our team is ready to help you sell your home for the highest possible price ASAP
Bought with Premiere Plus Realty Co.
Get More Information

Realtor® Associate | License ID: SL3422172







