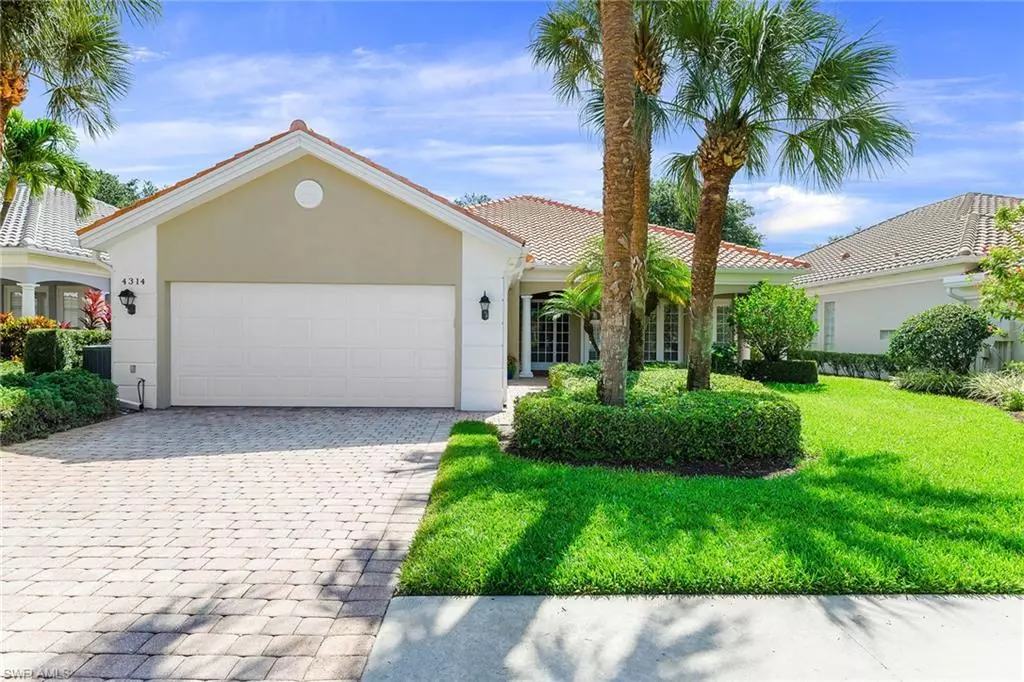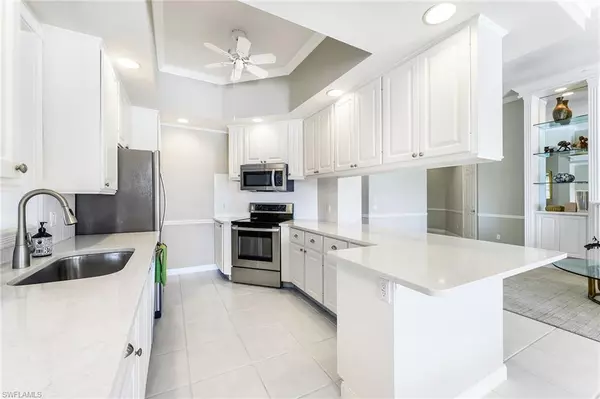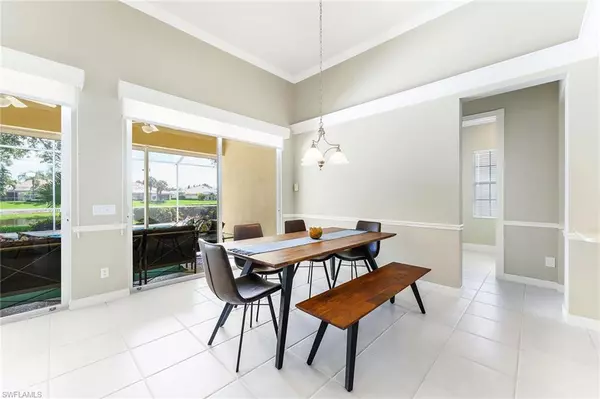$924,000
$929,000
0.5%For more information regarding the value of a property, please contact us for a free consultation.
4 Beds
3 Baths
2,487 SqFt
SOLD DATE : 06/23/2022
Key Details
Sold Price $924,000
Property Type Single Family Home
Sub Type Single Family Residence
Listing Status Sold
Purchase Type For Sale
Square Footage 2,487 sqft
Price per Sqft $371
Subdivision Island Walk
MLS Listing ID 222036130
Sold Date 06/23/22
Bedrooms 4
Full Baths 3
HOA Fees $474/qua
HOA Y/N Yes
Originating Board Naples
Year Built 2001
Annual Tax Amount $4,762
Tax Year 2021
Lot Size 8,276 Sqft
Acres 0.19
Property Description
Come see this lovely, well-maintained Carlyle home in DiVosta's Island Walk in North Naples! Because there are so many updates, a supplement is available from the REALTOR® with all of them listed for your review. The most recent are quartz countertops in the kitchen; electric hurricane shutters on the front and back of the home; and the pool was resurfaced and tiled. Island Walk is one of Naples’ most desired communities with its village-style town center, resort pool, lap pool, hair salon, car wash, renovated fitness center, tennis, pickleball, restaurant and its own post office! You are also only minutes to Mercato, Vanderbilt Beach, some public golf courses, and I-75.
Location
State FL
County Collier
Area Na22 - S/O Immokalee 1, 2, 32, 95, 96, 97
Direction Show your business card at the gate. The listing agent will call you through when the showing is approved! Island walk is on Vanderbilt Beach Road.
Rooms
Dining Room Dining - Family, Dining - Living
Interior
Interior Features Central Vacuum, Great Room, Built-In Cabinets, Wired for Data, Volume Ceiling, Walk-In Closet(s)
Heating Central Electric
Cooling Ceiling Fan(s), Central Electric, Exhaust Fan
Flooring Carpet, Tile, Wood
Window Features Arched,Single Hung,Sliding,Shutters Electric,Shutters - Manual,Shutters - Screens/Fabric,Decorative Shutters,Window Coverings
Appliance Electric Cooktop, Dishwasher, Disposal, Dryer, Microwave, Refrigerator/Freezer, Refrigerator/Icemaker, Self Cleaning Oven, Washer
Laundry Inside, Sink
Exterior
Exterior Feature Sprinkler Auto
Garage Spaces 2.0
Pool In Ground, Concrete, Custom Upgrades, Equipment Stays, Screen Enclosure
Community Features Beauty Salon, Bike And Jog Path, Bocce Court, Business Center, Clubhouse, Pool, Community Room, Community Spa/Hot tub, Fitness Center, Fitness Center Attended, Internet Access, Library, Pickleball, Playground, Restaurant, Sidewalks, Street Lights, Tennis Court(s), Vehicle Wash Area, Gated, Tennis
Utilities Available Underground Utilities, Cable Available
Waterfront Description Lake Front,Pond
View Y/N No
Roof Type Tile
Street Surface Paved
Porch Screened Lanai/Porch
Garage Yes
Private Pool Yes
Building
Lot Description Regular
Faces Show your business card at the gate. The listing agent will call you through when the showing is approved! Island walk is on Vanderbilt Beach Road.
Story 1
Sewer Central
Water Central
Level or Stories 1 Story/Ranch
Structure Type Concrete,Stucco
New Construction No
Schools
Elementary Schools Vineyards Elementary School
Middle Schools Oakridge Middle School
High Schools Gulf Coast High School
Others
HOA Fee Include Legal/Accounting,Manager,Pest Control Exterior,Rec Facilities,Reserve,Security,Street Maintenance
Tax ID 52250027289
Ownership Single Family
Security Features Smoke Detector(s),Smoke Detectors
Acceptable Financing Cash
Listing Terms Cash
Read Less Info
Want to know what your home might be worth? Contact us for a FREE valuation!

Our team is ready to help you sell your home for the highest possible price ASAP
Bought with Downing Frye Realty Inc.
Get More Information

Realtor® Associate | License ID: SL3422172







