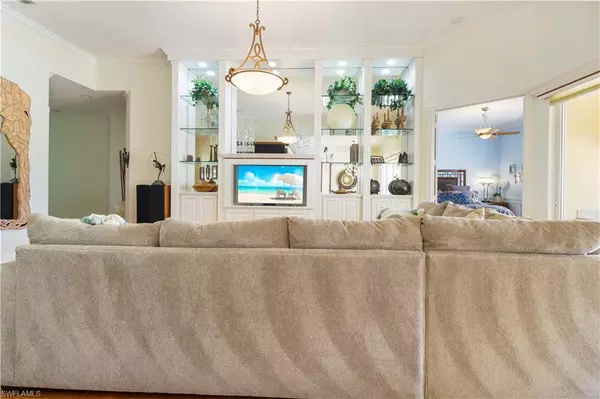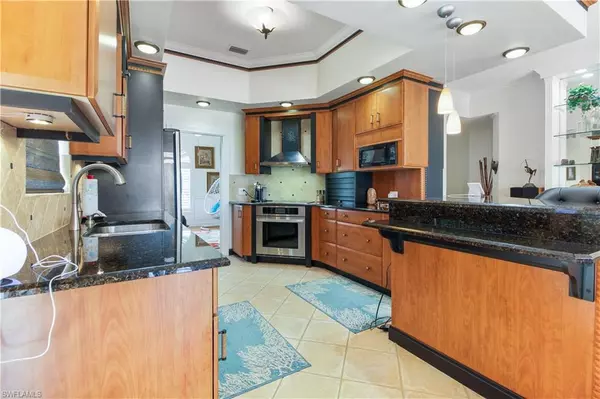$765,000
$775,000
1.3%For more information regarding the value of a property, please contact us for a free consultation.
3 Beds
3 Baths
1,997 SqFt
SOLD DATE : 08/11/2022
Key Details
Sold Price $765,000
Property Type Single Family Home
Sub Type Single Family Residence
Listing Status Sold
Purchase Type For Sale
Square Footage 1,997 sqft
Price per Sqft $383
Subdivision Island Walk
MLS Listing ID 222041255
Sold Date 08/11/22
Bedrooms 3
Full Baths 2
Half Baths 1
HOA Y/N Yes
Originating Board Naples
Year Built 2002
Annual Tax Amount $4,418
Tax Year 2021
Property Description
Gorgeous Oakmont Pool Home with UPGRADES GALORE!! This Spacious 3 Bedroom + Den and 2 1/2 Bath Home has a Bright and Open Floor Plan. You Will Love the Waterfall, Custom Pool, and Spa Overlooking the Peaceful Lake. Features Include Upgraded Crown Molding Throughout, High-End Custom Cabinets in Kitchen and Den, Granite Counters, Plantation Shutters, Outdoor Kitchen with Electric Grill, New Storm Shutters On All Windows and Doors (Including 3 Smart Motorized Shutters on Lanai and Front Entrance), Smart Nest Technology and Camera Doorbell at the Front Entrance, and Beautiful Landscape Lighting. Island Walk is a Highly Desirable Gated Community with Resort Style Living and Low Fees! Activities Include, Fitness Center and Classes, Tennis, Pickleball, Bocce, Putting Green, Lawn Bowling, Resort-Style Pool, and Lap Pool. Perfect Location Central to Everything Naples Has To Offer; Including Being Close to World-Class Beaches, Shopping and Dining. Call For a Private Tour, This Meticulous Home Will Not Last!
Location
State FL
County Collier
Area Na22 - S/O Immokalee 1, 2, 32, 95, 96, 97
Direction Go Straight After guard Gate to Towncenter Circle. Right on Towncenter circle to Whidbey Way. Right on Whidbey Way to Islandwalk Circle. Left on Islandwalk Circle to Valentia Way. Left on Valentia Way to Home on Right.
Rooms
Dining Room Breakfast Bar, Dining - Living
Interior
Interior Features Central Vacuum, Split Bedrooms, Great Room, Guest Bath, Guest Room, Den - Study, Built-In Cabinets, Wired for Data, Closet Cabinets, Custom Mirrors, Entrance Foyer, Multi Phone Lines, Volume Ceiling, Walk-In Closet(s)
Heating Central Electric
Cooling Ceiling Fan(s), Central Electric
Flooring Marble, Tile, Wood
Window Features Arched,Single Hung,Sliding,Shutters,Shutters Electric,Shutters - Manual,Decorative Shutters,Window Coverings
Appliance Dishwasher, Disposal, Dryer, Microwave, Range, Refrigerator/Icemaker, Self Cleaning Oven, Washer
Laundry Inside, Sink
Exterior
Exterior Feature Outdoor Grill, Water Display
Garage Spaces 2.0
Pool In Ground, Electric Heat, Screen Enclosure
Community Features Beauty Salon, Bike And Jog Path, Bike Storage, Bocce Court, Cabana, Clubhouse, Pool, Community Room, Community Spa/Hot tub, Fitness Center, Hobby Room, Internet Access, Library, Pickleball, Putting Green, Restaurant, Sidewalks, Street Lights, Tennis Court(s), Vehicle Wash Area, Gated, Tennis
Utilities Available Underground Utilities, Cable Available
Waterfront Description Lake Front
View Y/N No
Roof Type Tile
Porch Screened Lanai/Porch, Patio
Garage Yes
Private Pool Yes
Building
Lot Description Cul-De-Sac, Regular
Faces Go Straight After guard Gate to Towncenter Circle. Right on Towncenter circle to Whidbey Way. Right on Whidbey Way to Islandwalk Circle. Left on Islandwalk Circle to Valentia Way. Left on Valentia Way to Home on Right.
Story 1
Sewer Central
Water Central
Level or Stories 1 Story/Ranch
Structure Type Concrete,Stucco
New Construction No
Schools
Elementary Schools Vineyards Elementary School
Middle Schools Oakridge Middle School
High Schools Gulf Coast High School
Others
HOA Fee Include Cable TV,Internet,Irrigation Water,Maintenance Grounds,Legal/Accounting,Manager,Pest Control Exterior,Rec Facilities,Repairs,Reserve,Security,Street Lights,Street Maintenance
Tax ID 52250091707
Ownership Single Family
Security Features Security System,Smoke Detector(s),Smoke Detectors
Acceptable Financing Buyer Finance/Cash
Listing Terms Buyer Finance/Cash
Read Less Info
Want to know what your home might be worth? Contact us for a FREE valuation!

Our team is ready to help you sell your home for the highest possible price ASAP
Bought with Premiere Plus Realty Co.
Get More Information

Realtor® Associate | License ID: SL3422172







