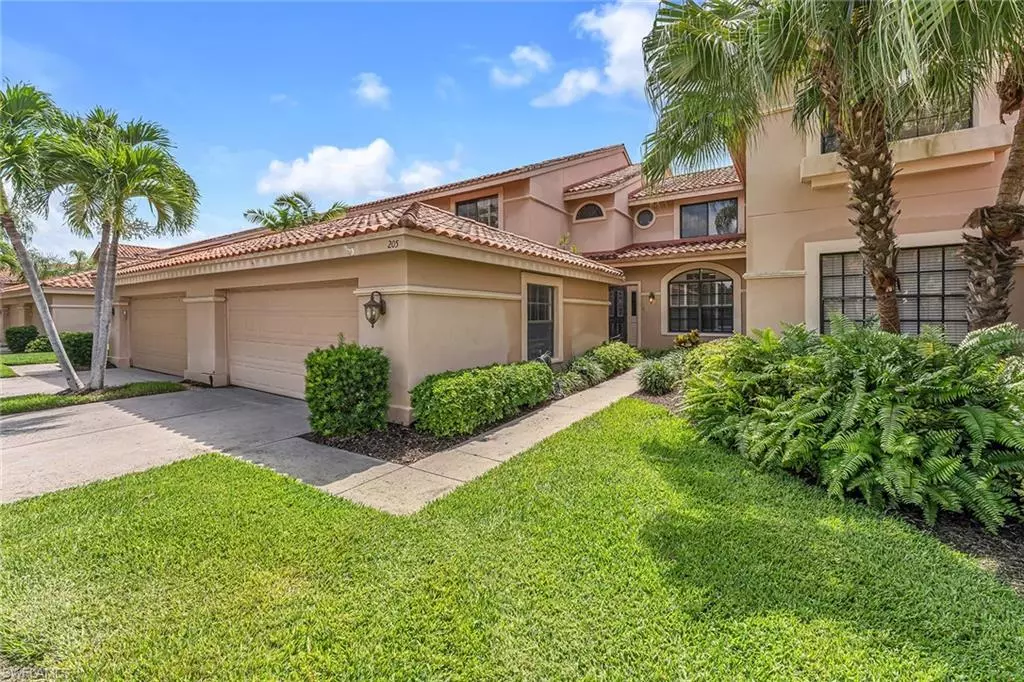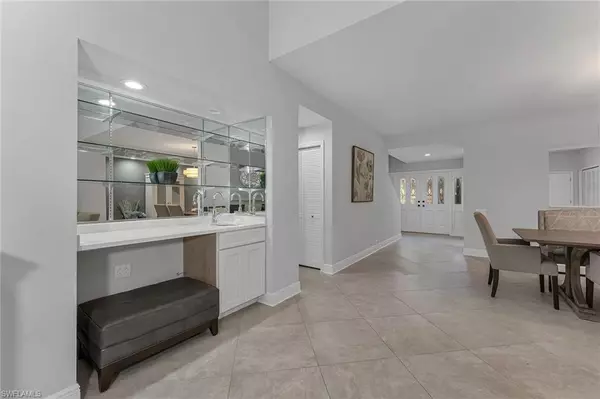$475,000
$475,000
For more information regarding the value of a property, please contact us for a free consultation.
3 Beds
3 Baths
2,962 SqFt
SOLD DATE : 09/06/2022
Key Details
Sold Price $475,000
Property Type Condo
Sub Type Low Rise (1-3)
Listing Status Sold
Purchase Type For Sale
Square Footage 2,962 sqft
Price per Sqft $160
Subdivision Fairway Woods At The Forest
MLS Listing ID 222042600
Sold Date 09/06/22
Bedrooms 3
Full Baths 2
Half Baths 1
Condo Fees $3,368/qua
HOA Y/N Yes
Originating Board Naples
Year Built 1987
Annual Tax Amount $3,626
Tax Year 2021
Lot Size 0.357 Acres
Acres 0.3573
Property Description
Beautifully renovated residence with three bedrooms, loft and den and sweeping golf course views in gated Fairway Woods at the Forest. This open-concept home is decked out in a soothing coastal contemporary motif and features a whole-home water softener system, a main-level office that could be a potential fourth bedroom, soaring ceilings, renovated baths, newly installed carpet, large neutral tile, a fireplace and wet bar in the great room, and wide-open loft/flex space. The recently renovated gourmet kitchen is outfitted with stainless steel appliances, eat-in bar and crisp white cabinetry. The master suite offers private access to the spacious lanai that overlooks the golf course. The Forest Country Club (membership is optional) offers a beautiful clubhouse with three dining experiences, two championship golf courses, an active tennis club, bocce and more. Conveniently located near beaches and shopping, with the RSW airport 15 minutes away. Your luxury lifestyle awaits.
Location
State FL
County Lee
Area Fm18 - Fort Myers Area
Direction S.41 TO ISLAND PARK. THE FOREST C.C. ON WEST SIDE.
Rooms
Primary Bedroom Level Master BR Ground
Master Bedroom Master BR Ground
Dining Room Dining - Family, Eat-in Kitchen
Kitchen Pantry
Interior
Interior Features Great Room, Family Room, Guest Bath, Guest Room, Home Office, Loft, Bar, Built-In Cabinets, Wired for Data, Pantry, Vaulted Ceiling(s)
Heating Central Electric, Fireplace(s)
Cooling Ceiling Fan(s), Central Electric
Flooring Carpet, Tile
Fireplace Yes
Window Features Single Hung,Shutters Electric,Window Coverings
Appliance Water Softener, Dishwasher, Disposal, Dryer, Microwave, Range, Refrigerator/Freezer, Reverse Osmosis, Self Cleaning Oven, Washer
Laundry Inside
Exterior
Garage Spaces 2.0
Community Features Golf Non Equity, Pool, Community Spa/Hot tub, Golf, Playground, Private Membership, Restaurant, Sidewalks, Street Lights, Tennis Court(s), Gated, Golf Course, Tennis
Utilities Available Underground Utilities, Cable Available
Waterfront No
Waterfront Description None
View Y/N Yes
View Golf Course, Landscaped Area
Roof Type Tile
Porch Screened Lanai/Porch, Patio
Garage Yes
Private Pool No
Building
Lot Description On Golf Course
Faces S.41 TO ISLAND PARK. THE FOREST C.C. ON WEST SIDE.
Story 2
Sewer Central
Water Central
Level or Stories Two, Split level, 2 Story
Structure Type Concrete Block,Wood Frame,Stucco
New Construction No
Others
HOA Fee Include Cable TV,Insurance,Internet,Irrigation Water,Maintenance Grounds,Legal/Accounting,Master Antenna/Satellite,Pest Control Exterior,Reserve,Security,Sewer,Street Lights,Street Maintenance,Trash
Tax ID 01-46-24-17-00002.2050
Ownership Condo
Security Features Smoke Detector(s),Smoke Detectors
Acceptable Financing Buyer Finance/Cash
Listing Terms Buyer Finance/Cash
Read Less Info
Want to know what your home might be worth? Contact us for a FREE valuation!

Our team is ready to help you sell your home for the highest possible price ASAP
Bought with Premiere Plus Realty Company
Get More Information

Realtor® Associate | License ID: SL3422172







