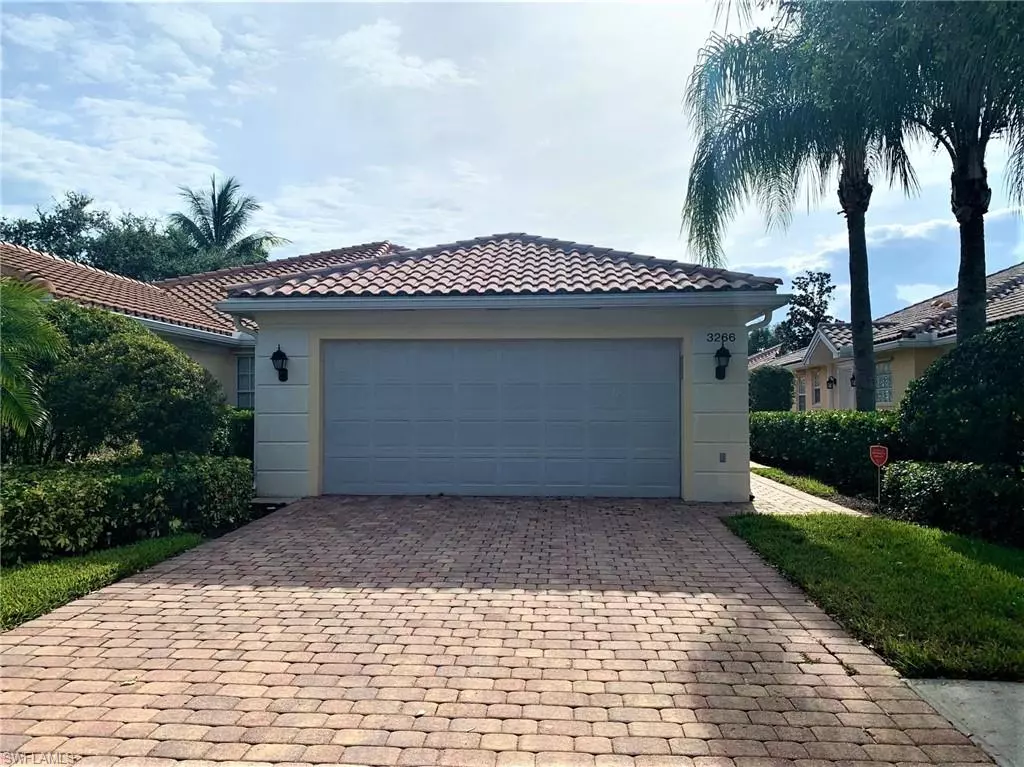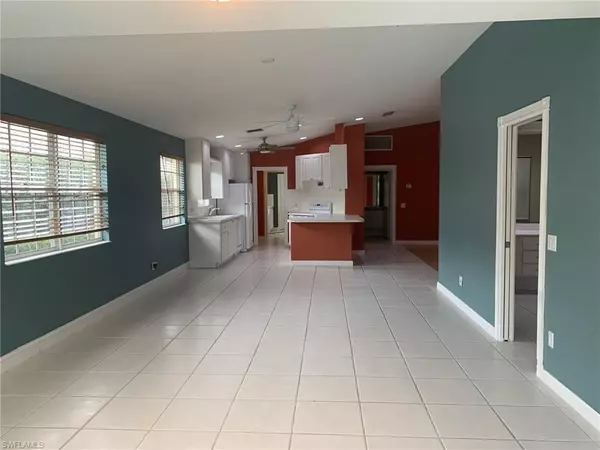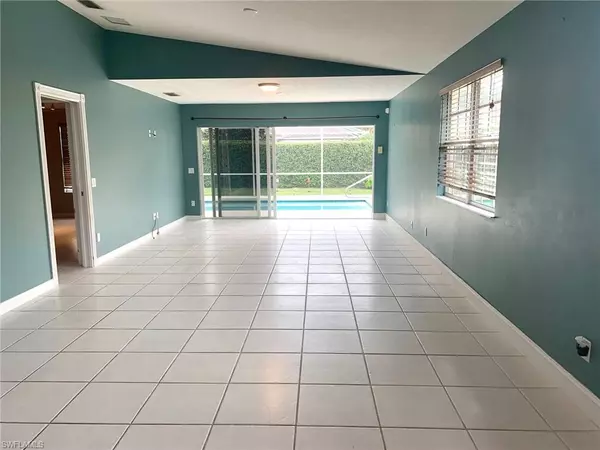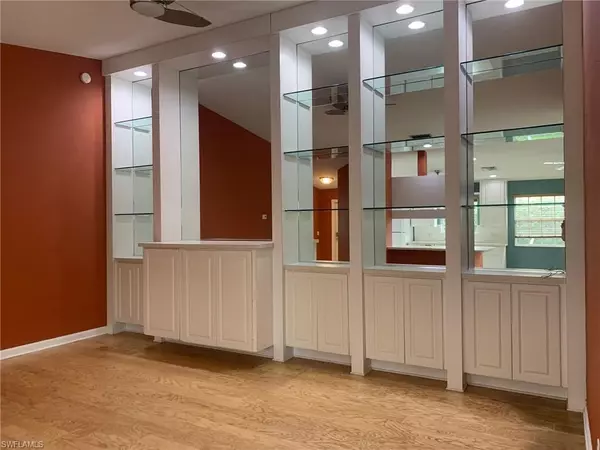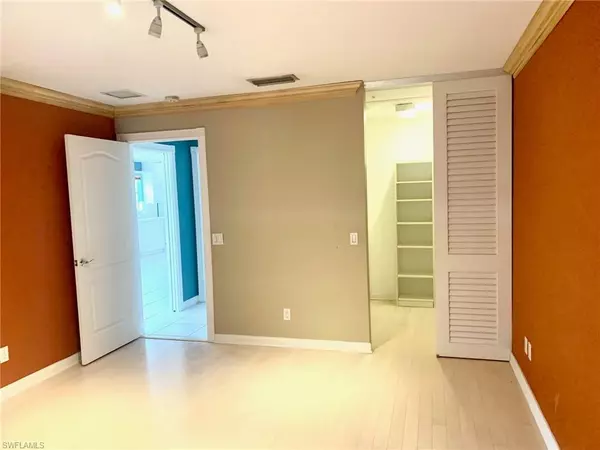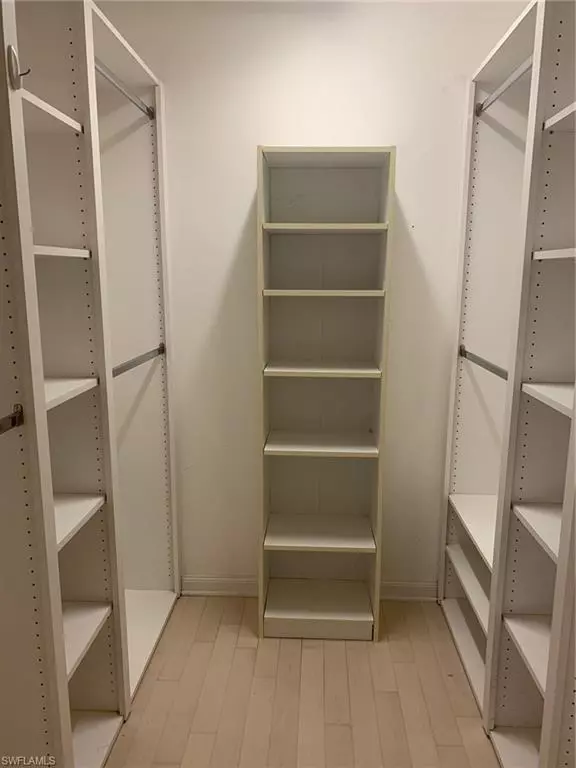$434,000
$489,000
11.2%For more information regarding the value of a property, please contact us for a free consultation.
2 Beds
2 Baths
1,680 SqFt
SOLD DATE : 09/07/2022
Key Details
Sold Price $434,000
Property Type Single Family Home
Sub Type Villa Attached
Listing Status Sold
Purchase Type For Sale
Square Footage 1,680 sqft
Price per Sqft $258
Subdivision Island Walk
MLS Listing ID 222047647
Sold Date 09/07/22
Bedrooms 2
Full Baths 2
HOA Fees $418/qua
HOA Y/N Yes
Originating Board Naples
Year Built 2002
Annual Tax Amount $3,259
Tax Year 2021
Property Description
Huge Price Adjustment! Rarely available 2 Bedroom 2 Bath + Den extended Capris floor plan is just waiting for you to come put your personal touch on it and make it your own! This home offers a combined dining room/extended living room with an open-concept den/flex room plus enough room to entertain comfortably or simply relax in your own personal space. The kitchen is light and bright and features ample cabinet and counter space. Split floor plan featuring 2 bedrooms and 2 full baths. Each bedroom offers a large walk-in closet with built-ins and can host King-size furniture. Other features include a 2-car garage and central vac system for easy clean-ups. When you're ready to unwind, step out onto your lanai and soak up some sun or lounge in your private pool. If you prefer a more social vibe just head down to Town Center and take advantage of the great amenities that Island Walk offers. Amenities include 8 Har-Tru Tennis Courts, Fitness Center, Library, Bocce Ball Courts, 2 Pools, Walking and Bike Paths, a Restaurant, Gas Station and Car Wash, Post Office, Hair and Nail Salon plus its pet friendly! What are you waiting for-Everything you're looking for is here! Sold as is.
Location
State FL
County Collier
Area Na22 - S/O Immokalee 1, 2, 32, 95, 96, 97
Rooms
Primary Bedroom Level Master BR Ground
Master Bedroom Master BR Ground
Dining Room Breakfast Bar, Dining - Living
Interior
Interior Features Central Vacuum, Split Bedrooms, Den - Study, Wired for Data, Vaulted Ceiling(s), Walk-In Closet(s)
Heating Central Electric
Cooling Central Electric
Flooring Laminate, Tile
Window Features Double Hung
Appliance Electric Cooktop, Dishwasher, Disposal, Dryer, Microwave, Range, Refrigerator/Freezer, Self Cleaning Oven, Washer
Laundry Inside
Exterior
Garage Spaces 2.0
Pool In Ground
Community Features Beauty Salon, Bike And Jog Path, Bocce Court, Clubhouse, Pool, Community Room, Fitness Center, Internet Access, Library, Pickleball, Putting Green, Restaurant, Sidewalks, Street Lights, Tennis Court(s), Vehicle Wash Area, Gated
Utilities Available Underground Utilities, Cable Available
Waterfront Description None
View Y/N Yes
View Landscaped Area
Roof Type Tile
Street Surface Paved
Porch Screened Lanai/Porch, Patio
Garage Yes
Private Pool Yes
Building
Lot Description Regular
Story 1
Sewer Central
Water Central
Level or Stories 1 Story/Ranch
Structure Type Concrete Block,Stucco
New Construction No
Schools
Elementary Schools Vineyards Elementary School
Middle Schools Oakridge Middle School
High Schools Gulf Coast High School
Others
HOA Fee Include Cable TV,Internet,Irrigation Water,Maintenance Grounds,Legal/Accounting,Manager,Pest Control Exterior,Rec Facilities,Repairs,Reserve,Security,Sewer,Street Lights,Street Maintenance
Tax ID 52752015540
Ownership Single Family
Security Features Smoke Detectors
Acceptable Financing Buyer Finance/Cash
Listing Terms Buyer Finance/Cash
Read Less Info
Want to know what your home might be worth? Contact us for a FREE valuation!

Our team is ready to help you sell your home for the highest possible price ASAP
Bought with Premiere Plus Realty Company
Get More Information

Realtor® Associate | License ID: SL3422172


