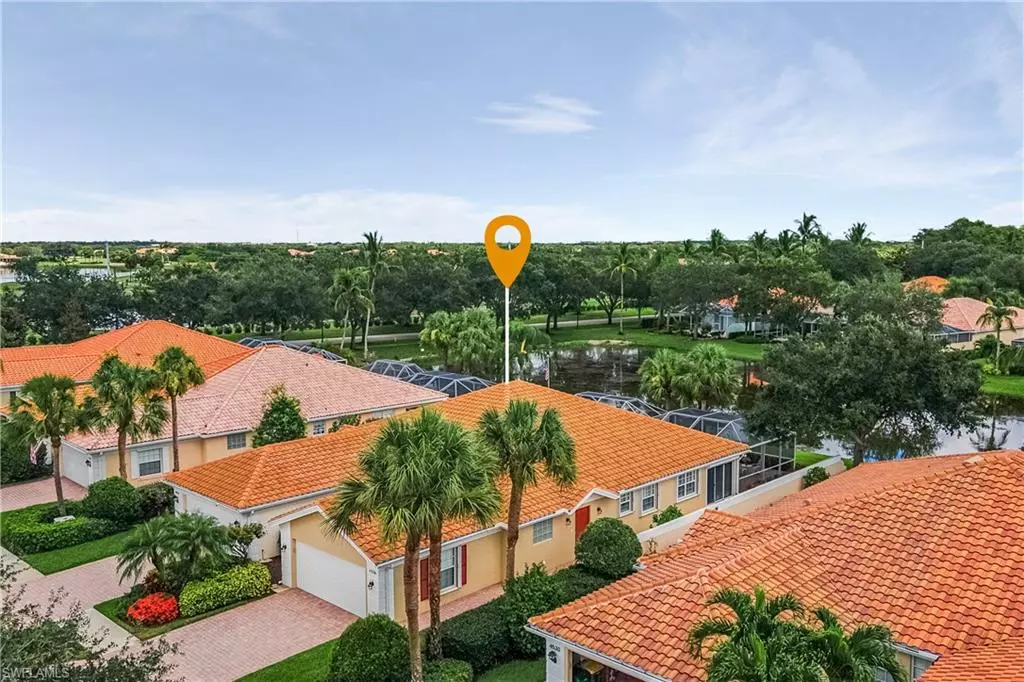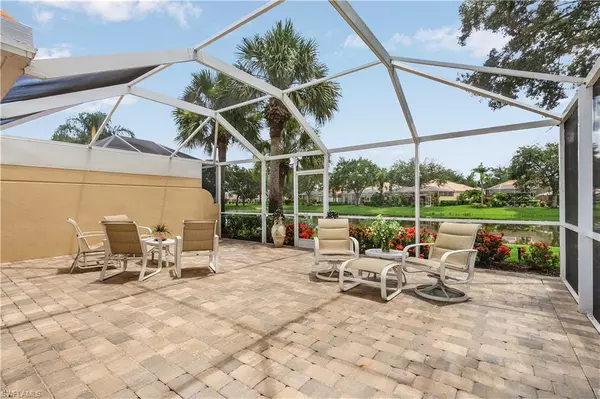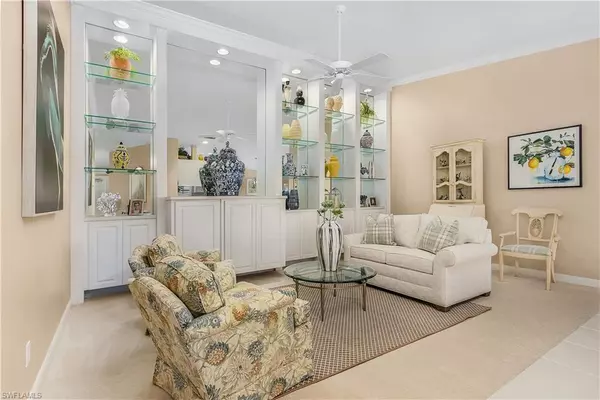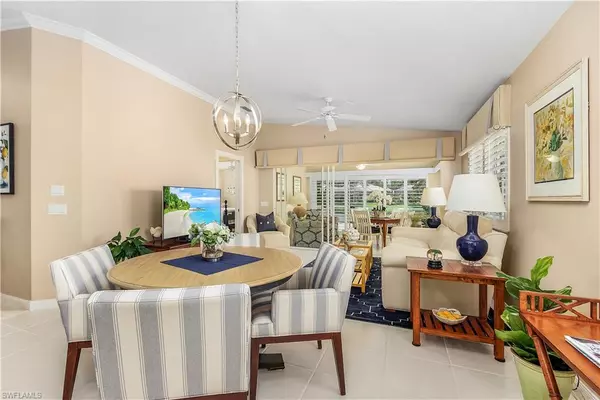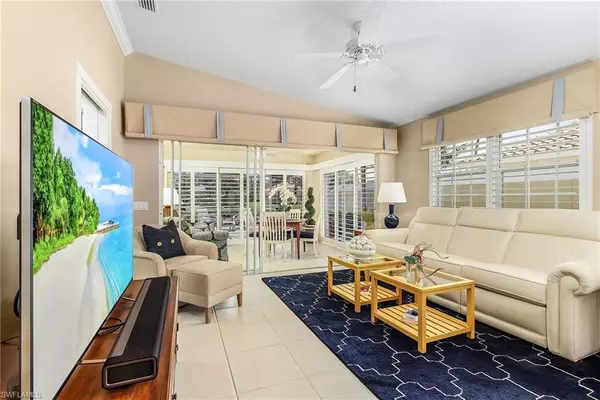$535,000
$555,000
3.6%For more information regarding the value of a property, please contact us for a free consultation.
2 Beds
2 Baths
1,685 SqFt
SOLD DATE : 08/08/2022
Key Details
Sold Price $535,000
Property Type Single Family Home
Sub Type Villa Attached
Listing Status Sold
Purchase Type For Sale
Square Footage 1,685 sqft
Price per Sqft $317
Subdivision Island Walk
MLS Listing ID 222048081
Sold Date 08/08/22
Bedrooms 2
Full Baths 2
HOA Y/N Yes
Originating Board Naples
Year Built 2001
Annual Tax Amount $2,334
Tax Year 2021
Lot Size 5,227 Sqft
Acres 0.12
Property Description
Don't miss this Villa in the coveted Island Walk gated community! Beautifully updated with quartz countertops, new roof, enclosed lanai, hard wood floors, plantation shutters, crown molding, fresh paint, built-ins & more! Beaming with natural light, this open concept 2 Bed + Den with 2 Car Garage and water views offers the perfect space to enjoy the finest Florida living. Located just 8 miles from the beach, you can relax with electric storm shutters for added protection and a maintenance free lawn. Enjoy everything you need within the gates - a town center, post office, car wash, gas station, two pools, tennis courts, miles of walking paths, fitness facility, restaurant, bocce ball courts, putting green, pickleball courts and more. Come call this active community home!
Location
State FL
County Collier
Area Na22 - S/O Immokalee 1, 2, 32, 95, 96, 97
Direction Use Entrance off Vanderbilt Beach Rd, Show ID at gate.
Rooms
Primary Bedroom Level Master BR Ground
Master Bedroom Master BR Ground
Dining Room Breakfast Bar, Dining - Family, Formal
Kitchen Pantry
Interior
Interior Features Split Bedrooms, Great Room, Guest Bath, Guest Room, Den - Study, Pantry, Volume Ceiling, Walk-In Closet(s)
Heating Central Electric
Cooling Ceiling Fan(s), Central Electric, Humidity Control
Flooring Tile, Wood
Window Features Single Hung,Sliding,Shutters Electric,Window Coverings
Appliance Dishwasher, Disposal, Dryer, Microwave, Range, Refrigerator/Freezer, Refrigerator/Icemaker, Washer
Laundry Inside
Exterior
Garage Spaces 2.0
Community Features Beauty Salon, Bike And Jog Path, Bocce Court, Clubhouse, Pool, Community Spa/Hot tub, Fitness Center, Internet Access, Pickleball, Restaurant, Sidewalks, Street Lights, Tennis Court(s), Vehicle Wash Area, Gated, Tennis
Utilities Available Cable Available
Waterfront Description Lake Front
View Y/N No
Roof Type Tile
Street Surface Paved
Porch Patio
Garage Yes
Private Pool No
Building
Lot Description Regular
Faces Use Entrance off Vanderbilt Beach Rd, Show ID at gate.
Sewer Central
Water Central
Structure Type Concrete,Stucco
New Construction No
Schools
Elementary Schools Vineyards Elementary School
Middle Schools Oakridge Middle School
High Schools Gulf Coast High School
Others
HOA Fee Include Internet,Irrigation Water,Maintenance Grounds,Legal/Accounting,Manager,Rec Facilities,Security,Street Lights,Street Maintenance
Tax ID 52250025281
Ownership Single Family
Security Features Smoke Detector(s)
Acceptable Financing Buyer Pays Title, Buyer Finance/Cash
Listing Terms Buyer Pays Title, Buyer Finance/Cash
Read Less Info
Want to know what your home might be worth? Contact us for a FREE valuation!

Our team is ready to help you sell your home for the highest possible price ASAP
Bought with John R. Wood Properties
Get More Information

Realtor® Associate | License ID: SL3422172


