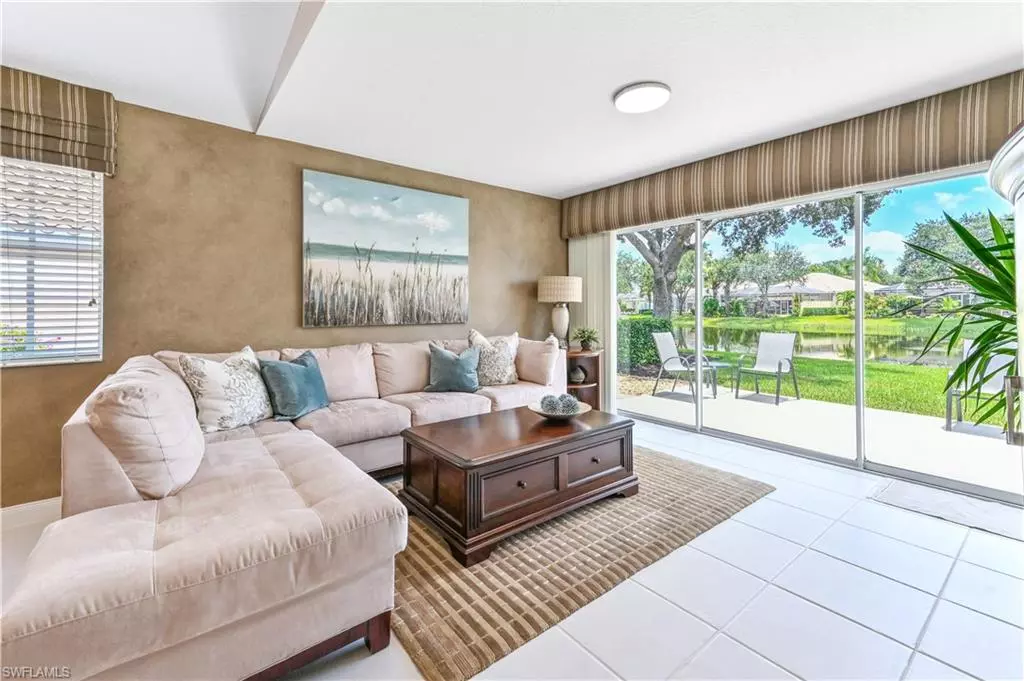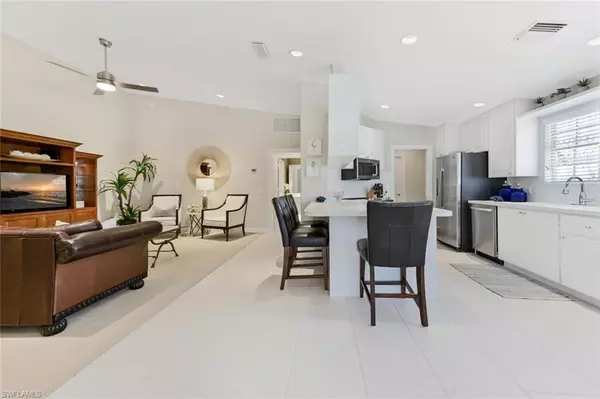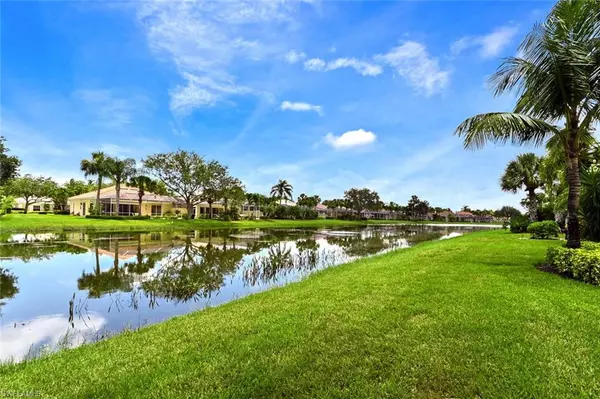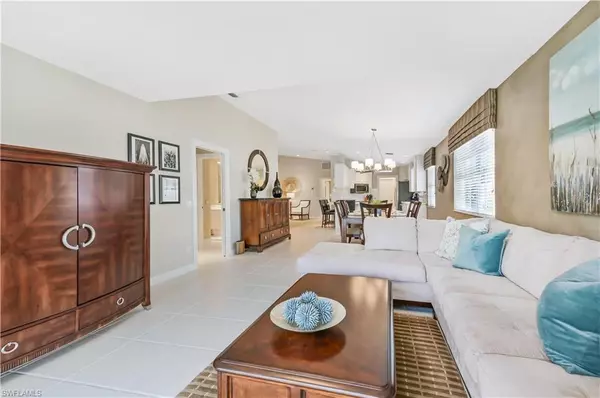$537,500
$559,000
3.8%For more information regarding the value of a property, please contact us for a free consultation.
2 Beds
2 Baths
1,680 SqFt
SOLD DATE : 09/02/2022
Key Details
Sold Price $537,500
Property Type Single Family Home
Sub Type Villa Attached
Listing Status Sold
Purchase Type For Sale
Square Footage 1,680 sqft
Price per Sqft $319
Subdivision Island Walk
MLS Listing ID 222055223
Sold Date 09/02/22
Bedrooms 2
Full Baths 2
HOA Fees $418/qua
HOA Y/N Yes
Originating Board Naples
Year Built 2001
Annual Tax Amount $2,290
Tax Year 2021
Lot Size 5,227 Sqft
Acres 0.12
Property Description
Enjoy your morning coffee overlooking this beautiful lake on your private patio! This extended Capri model attached villa includes many updates: NEW ROOF 2020, stainless steel appliances, interior walls and trim painted 2022, exterior and garage painted 2022, new washer and dryer 2020. The open concept layout allows for perfect entertaining. Family room plus a den, counter seating in kitchen, split bedrooms with walk-in closets, large laundry room with ample storage. This unique community has a Town Center which includes a fitness center, resort style pool, restaurant, pickle ball, tennis, gas station, hair and nail salon and a car wash. All of this within minutes to the great beaches that Naples is known for. This property shows beautifully!
Location
State FL
County Collier
Area Na22 - S/O Immokalee 1, 2, 32, 95, 96, 97
Direction Main gate off Vanderbilt.
Rooms
Dining Room Breakfast Bar, Formal
Kitchen Pantry
Interior
Interior Features Great Room, Guest Bath, Guest Room, Built-In Cabinets, Wired for Data, Custom Mirrors, Pantry
Heating Central Electric
Cooling Ceiling Fan(s), Central Electric
Flooring Carpet, Tile
Window Features Other,Window Coverings
Appliance Dishwasher, Disposal, Dryer, Microwave, Range, Refrigerator/Freezer, Washer
Laundry Washer/Dryer Hookup, Inside, Sink
Exterior
Exterior Feature None
Garage Spaces 2.0
Pool Community Lap Pool
Community Features Beauty Salon, Bike And Jog Path, Bike Storage, Bocce Court, Business Center, Clubhouse, Pool, Community Room, Fitness Center, Hobby Room, Internet Access, Library, Pickleball, Putting Green, Restaurant, Sidewalks, Street Lights, Tennis Court(s), Vehicle Wash Area, Gated, Tennis
Utilities Available Underground Utilities, Cable Available
Waterfront Description Lake Front
View Y/N No
Roof Type Tile
Porch Screened Lanai/Porch
Garage Yes
Private Pool No
Building
Lot Description Regular
Faces Main gate off Vanderbilt.
Story 1
Sewer Central
Water Central
Level or Stories 1 Story/Ranch
Structure Type Concrete Block,Stucco
New Construction No
Schools
Elementary Schools Vineyards Elementary School
Middle Schools Oakridge Middle School
High Schools Gulf Coast High School
Others
HOA Fee Include Cable TV,Internet,Irrigation Water,Maintenance Grounds,Legal/Accounting,Manager,Pest Control Exterior,Rec Facilities,Repairs,Reserve,Security,Street Lights,Street Maintenance,Trash
Tax ID 52250025265
Ownership Single Family
Security Features Smoke Detector(s),Smoke Detectors
Acceptable Financing Buyer Finance/Cash
Listing Terms Buyer Finance/Cash
Read Less Info
Want to know what your home might be worth? Contact us for a FREE valuation!

Our team is ready to help you sell your home for the highest possible price ASAP
Bought with William Raveis Real Estate
Get More Information

Realtor® Associate | License ID: SL3422172







