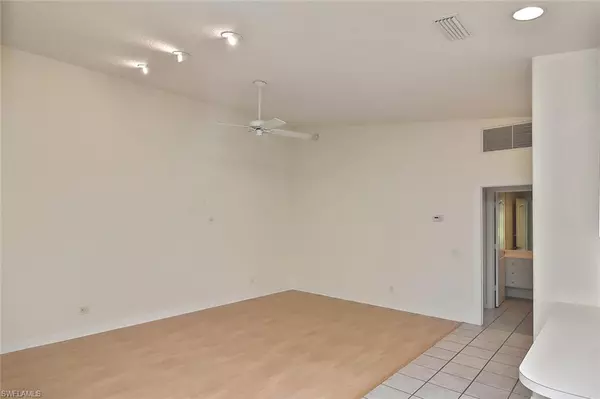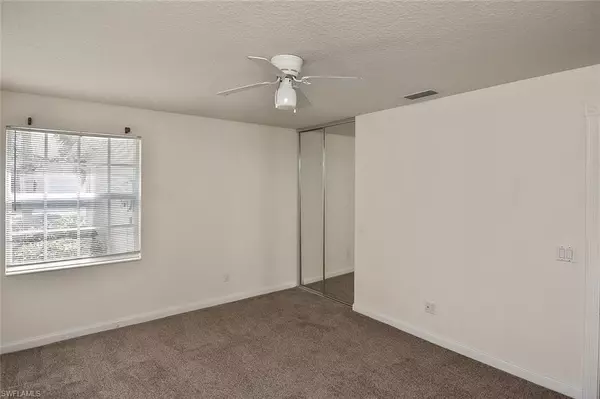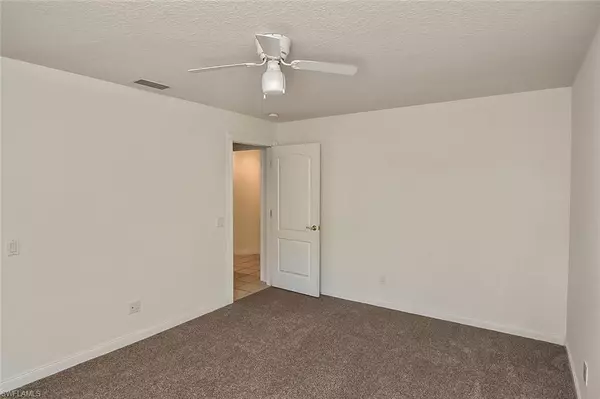$465,000
$465,000
For more information regarding the value of a property, please contact us for a free consultation.
2 Beds
2 Baths
1,540 SqFt
SOLD DATE : 09/16/2022
Key Details
Sold Price $465,000
Property Type Single Family Home
Sub Type Villa Attached
Listing Status Sold
Purchase Type For Sale
Square Footage 1,540 sqft
Price per Sqft $301
Subdivision Island Walk
MLS Listing ID 222056844
Sold Date 09/16/22
Bedrooms 2
Full Baths 2
HOA Fees $418/qua
HOA Y/N Yes
Originating Board Naples
Year Built 1999
Annual Tax Amount $2,042
Tax Year 2021
Property Description
BRAND NEW ROOF. Most of the interior was just repainted. The carpet was just replaced. New hot water heater. New clothes washer. Designer style ceiling lighting. The Murphy bed is included for your friends that will want to come to visit you. Enjoy the amenities of Islandwalk's gated community. The Town Center offers its own little shopping area with a restaurant, hair salon, nail salon, gas station, and car wash. The community also offers recreational amenities including a clubhouse with a fitness center, resort-style pools, tennis courts, a putting green, post office bocci courts, 2 pools, 8 tennis courts, and more! 10 minutes to the beach.
Location
State FL
County Collier
Area Na22 - S/O Immokalee 1, 2, 32, 95, 96, 97
Rooms
Primary Bedroom Level Master BR Ground
Master Bedroom Master BR Ground
Dining Room Breakfast Bar, Breakfast Room, Dining - Family, Dining - Living, Eat-in Kitchen
Kitchen Dome Kitchen, Pantry
Interior
Interior Features Central Vacuum, Split Bedrooms, Den - Study, Built-In Cabinets, Wired for Data, Multi Phone Lines, Vaulted Ceiling(s)
Heating Central Electric
Cooling Ceiling Fan(s), Central Electric, Exhaust Fan
Flooring Carpet, Laminate, Tile
Window Features Single Hung
Appliance Cooktop, Electric Cooktop, Disposal, Dryer, Microwave, Range, Refrigerator/Freezer, Self Cleaning Oven, Washer
Laundry Inside, Sink
Exterior
Exterior Feature Room for Pool, Sprinkler Auto
Garage Spaces 2.0
Pool Community Lap Pool
Community Features Beauty Salon, Bike And Jog Path, Bike Storage, Bocce Court, Business Center, Clubhouse, Park, Pool, Community Room, Fitness Center, Internet Access, Library, Putting Green, Restaurant, Sidewalks, Street Lights, Vehicle Wash Area, Gated, Tennis
Utilities Available Underground Utilities, Cable Not Available
Waterfront Description None
View Y/N Yes
View Landscaped Area
Roof Type Tile
Porch Screened Lanai/Porch, Patio
Garage Yes
Private Pool No
Building
Lot Description See Remarks
Sewer Central
Water Filter
Structure Type Concrete,Stucco
New Construction No
Schools
Elementary Schools Vineyards Elementary School
Middle Schools Oakridge Middle School
High Schools Gulf Coast High School
Others
HOA Fee Include Cable TV,Internet,Irrigation Water,Maintenance Grounds,Legal/Accounting,Manager,Pest Control Exterior,Rec Facilities,Repairs,Reserve,Security,Sewer,Street Lights,Street Maintenance,Trash
Tax ID 52250004163
Ownership Single Family
Security Features Smoke Detector(s),Smoke Detectors
Acceptable Financing Buyer Finance/Cash
Listing Terms Buyer Finance/Cash
Read Less Info
Want to know what your home might be worth? Contact us for a FREE valuation!

Our team is ready to help you sell your home for the highest possible price ASAP
Bought with Premier Sotheby's International Realty
Get More Information

Realtor® Associate | License ID: SL3422172







