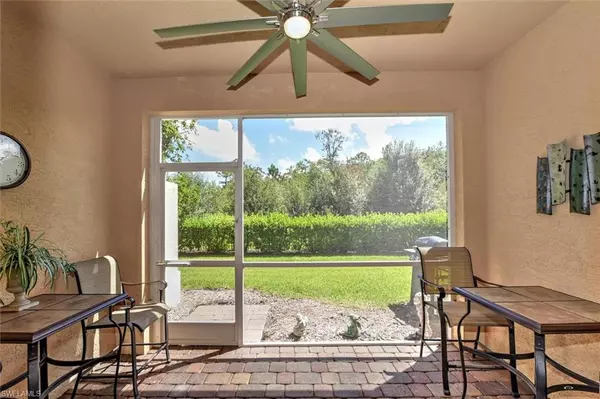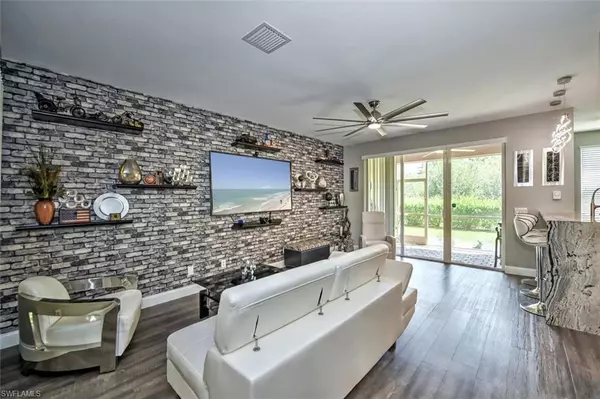$369,000
$369,000
For more information regarding the value of a property, please contact us for a free consultation.
3 Beds
3 Baths
1,876 SqFt
SOLD DATE : 09/21/2022
Key Details
Sold Price $369,000
Property Type Townhouse
Sub Type Townhouse
Listing Status Sold
Purchase Type For Sale
Square Footage 1,876 sqft
Price per Sqft $196
Subdivision Townhomes Of San Simeon
MLS Listing ID 222059103
Sold Date 09/21/22
Bedrooms 3
Full Baths 2
Half Baths 1
HOA Fees $281/mo
HOA Y/N Yes
Originating Board Florida Gulf Coast
Year Built 2006
Annual Tax Amount $2,351
Tax Year 2021
Lot Size 2,308 Sqft
Acres 0.053
Property Description
Newly RENOVATED - from top to bottom - with a contemporary vibe, this 3 bedroom 2.5 bath 2 CAR townhouse lives like a single family home while offering an incredible location & lush amenities for reasonable fees. This is the largest floorplan with over 1876 sq ft under air & 2511 total sq ft is rarely available in this well run gated community close to shopping, schools, dining & I-75, Johns Hopkins Children's Hospital & site of new Lee Health Hospital. The home is nestled into a private cul-de-sac, away from community traffic. Kitchen features wood cabinets, stainless appliances, exotic granite and subway backsplash. The entire home has new luxury vinyl flooring (no carpets). The screened lania backs up to a PRESEVE. The upstairs has split floorplan for the 3 bdms. HUGE master has a roomy walk in closet, oversize Jacuzzi tub & shower with waterfall spray fixture. San Simeon's HOA is only $281/mo & covers gated entrance, clubhouse, pool, lap pool, spa, exercise room, children's play area plus management, exterior pest control, irrigation & trash removal.
Location
State FL
County Lee
Area Fm22 - Fort Myers City Limits
Zoning B-1
Rooms
Primary Bedroom Level Master BR Upstairs
Master Bedroom Master BR Upstairs
Dining Room Breakfast Bar, Dining - Family, Formal
Interior
Interior Features Great Room, Guest Bath, Built-In Cabinets, Wired for Data, Entrance Foyer, Tray Ceiling(s), Volume Ceiling, Walk-In Closet(s)
Heating Central Electric
Cooling Central Electric
Flooring Tile, Vinyl
Window Features Sliding,Shutters - Manual,Window Coverings
Appliance Dishwasher, Disposal, Dryer, Microwave, Range, Refrigerator/Freezer, Self Cleaning Oven, Washer
Laundry Washer/Dryer Hookup, Inside
Exterior
Exterior Feature Sprinkler Auto
Garage Spaces 2.0
Community Features Clubhouse, Park, Community Room, Community Spa/Hot tub, Fitness Center, Playground, Sidewalks, Street Lights, Gated
Utilities Available Underground Utilities, Cable Available
Waterfront No
Waterfront Description None
View Y/N Yes
View Landscaped Area
Roof Type Tile
Street Surface Paved
Porch Screened Lanai/Porch
Garage Yes
Private Pool No
Building
Lot Description Zero Lot Line
Story 2
Sewer Assessment Paid, Central
Water Assessment Paid, Central
Level or Stories Two, 2 Story
Structure Type Concrete Block,Concrete,Stucco
New Construction No
Others
HOA Fee Include Insurance,Irrigation Water,Maintenance Grounds,Legal/Accounting,Manager,Pest Control Exterior,Repairs,Reserve,Street Lights,Street Maintenance,Trash
Tax ID 33-44-25-P1-00700.1020
Ownership Single Family
Security Features Smoke Detector(s),Fire Sprinkler System,Smoke Detectors
Acceptable Financing Buyer Finance/Cash, Seller Pays Title
Listing Terms Buyer Finance/Cash, Seller Pays Title
Read Less Info
Want to know what your home might be worth? Contact us for a FREE valuation!

Our team is ready to help you sell your home for the highest possible price ASAP
Bought with Premiere Plus Realty Co.
Get More Information

Realtor® Associate | License ID: SL3422172







