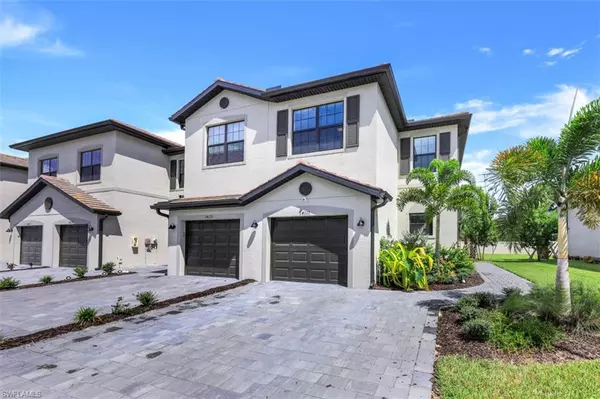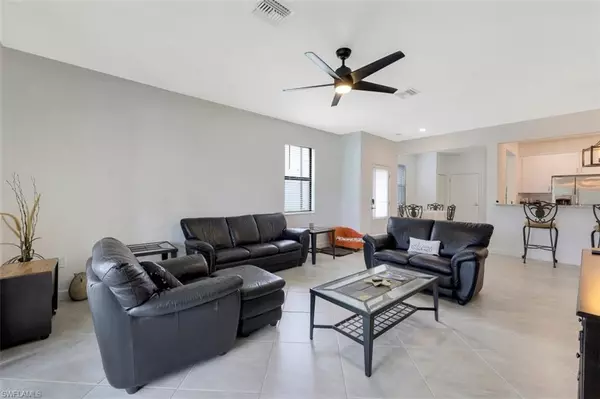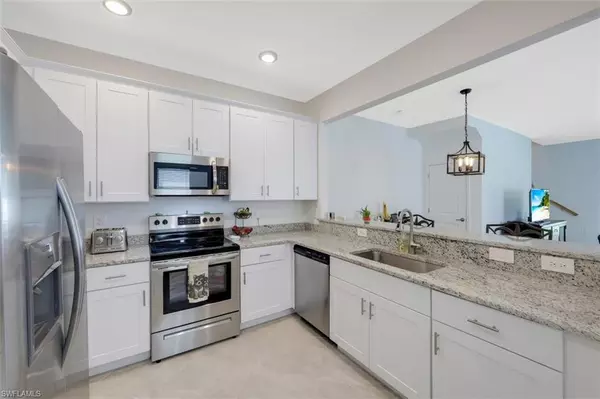$330,000
$369,999
10.8%For more information regarding the value of a property, please contact us for a free consultation.
3 Beds
3 Baths
1,871 SqFt
SOLD DATE : 12/08/2022
Key Details
Sold Price $330,000
Property Type Townhouse
Sub Type Townhouse
Listing Status Sold
Purchase Type For Sale
Square Footage 1,871 sqft
Price per Sqft $176
Subdivision Timber Creek
MLS Listing ID 222058280
Sold Date 12/08/22
Bedrooms 3
Full Baths 2
Half Baths 1
Condo Fees $560/qua
HOA Y/N Yes
Originating Board Naples
Year Built 2021
Annual Tax Amount $1,454
Tax Year 2021
Lot Size 4,268 Sqft
Acres 0.098
Property Description
C6729 - NO DAMAGE FROM HURRICANE IAN. Buyers walked days prior to closing. Their loss is your gain! This is the only townhome currently available in Timber Creek! This southeast exposure end unit home is just over 1 year old and pristinely maintained. Better than new and you won't have to wait until 2023 to move in! The builder doesn't give you ceiling fans or light fixtures but they're included here! You also have Hunter Douglas blinds on the front door and sliding glass lanai doors. Ring cameras at the front door and garage/driveway stay with the home. This is a whole house smart home. Tile throughout the first floor. Carpet upstairs. Dual closets and dual sinks in the master bedroom. Granite countertops and stainless steel appliances. Extra wide driveway with room to park 2 vehicles. Resort-style town center and community amenities (due complete by the end of the year) will offer lap pool, resort pool, splash pad, fitness center, pickleball and tennis courts and more! Relax on property with a restaurant, outdoor lounge and fire pits. Close to everything! 15 minutes to the airport. 30 minutes to the beach. Endless shopping and dining options nearby.
Location
State FL
County Lee
Area Ga01 - Gateway
Rooms
Primary Bedroom Level Master BR Upstairs
Master Bedroom Master BR Upstairs
Dining Room Breakfast Bar, Dining - Family
Kitchen Pantry
Interior
Interior Features Split Bedrooms, Great Room, Family Room, Guest Bath, Guest Room, Wired for Data, Pantry, Walk-In Closet(s)
Heating Central Electric
Cooling Ceiling Fan(s), Central Electric
Flooring Carpet, Tile
Window Features Double Hung,Shutters - Manual,Window Coverings
Appliance Electric Cooktop, Dishwasher, Disposal, Dryer, Microwave, Range, Refrigerator/Icemaker, Self Cleaning Oven, Washer
Laundry Inside
Exterior
Exterior Feature None
Garage Spaces 1.0
Pool Community Lap Pool
Community Features Basketball, Cabana, Clubhouse, Pool, Community Room, Fitness Center, Internet Access, Pickleball, Playground, Restaurant, Sauna, Sidewalks, Street Lights, Tennis Court(s), Volleyball, Gated
Utilities Available Underground Utilities, Cable Available
Waterfront No
Waterfront Description None
View Y/N Yes
View Landscaped Area, Privacy Wall
Roof Type Tile
Porch Screened Lanai/Porch
Garage Yes
Private Pool No
Building
Lot Description Zero Lot Line
Story 2
Sewer Central
Water Central
Level or Stories Two, Multi-Story Home, 2 Story
Structure Type Concrete Block,Stucco
New Construction No
Schools
Elementary Schools School Choice
Middle Schools School Choice
High Schools School Choice
Others
HOA Fee Include Internet,Irrigation Water,Maintenance Grounds,Manager,Rec Facilities,Reserve,Sewer,Street Lights,Street Maintenance,Trash,Water
Tax ID 09-45-26-L4-28005.0130
Ownership Condo
Security Features Security System,Smoke Detector(s),Fire Sprinkler System,Smoke Detectors
Acceptable Financing Buyer Finance/Cash
Listing Terms Buyer Finance/Cash
Read Less Info
Want to know what your home might be worth? Contact us for a FREE valuation!

Our team is ready to help you sell your home for the highest possible price ASAP
Bought with John R. Wood Properties
Get More Information

Realtor® Associate | License ID: SL3422172







