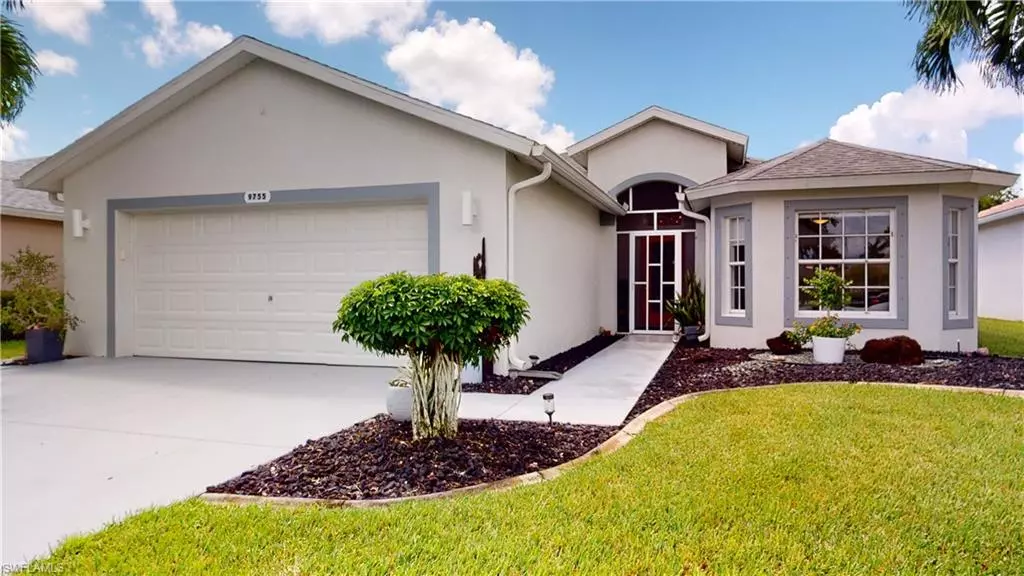$554,000
$554,000
For more information regarding the value of a property, please contact us for a free consultation.
3 Beds
2 Baths
1,702 SqFt
SOLD DATE : 09/27/2022
Key Details
Sold Price $554,000
Property Type Single Family Home
Sub Type Single Family Residence
Listing Status Sold
Purchase Type For Sale
Square Footage 1,702 sqft
Price per Sqft $325
Subdivision Heritage Cove Ii
MLS Listing ID 222066644
Sold Date 09/27/22
Bedrooms 3
Full Baths 2
HOA Fees $5/ann
HOA Y/N Yes
Originating Board Florida Gulf Coast
Year Built 2004
Annual Tax Amount $3,094
Tax Year 2021
Lot Size 8,102 Sqft
Acres 0.186
Property Description
HURRY THIS WONT LAST!! This beautiful 3 bedroom, 2 full bathroom water view home is located in the desirable 55+ community of HERITAGE COVE. Many features include custom high vaulted ceiling, family room with large glass pocket doors overlooking the beautiful solar heated swimming pool with waterfall comes with $16k upgraded no see um screen and new picture panel pool cage. The custom kitchen also looks out at the pool, has SS/black appliances with wall oven/microwave large counter for extra seating. Master bedroom has sliding glass doors that lead out to the pool, master bath has large walk in closet, shower and linen closet and cabinet storage. The interior laundry room has storage closet and laundry tub in the attached garage. The garage has an extra 4 feet depth large enough to fit a pickup truck in.
House has been repainted 2 years ago. New pool filter and pool cage screen.
This home is at the end of a street that is surrounded by water.
This beautiful home is ready for its new owner!!
Location
State FL
County Lee
Area Fm10 - Fort Myers Area
Zoning RPD
Rooms
Dining Room Breakfast Bar, Dining - Family, Eat-in Kitchen
Kitchen Kitchen Island, Pantry
Interior
Interior Features Great Room, Split Bedrooms, Guest Bath, Guest Room, Wired for Data, Entrance Foyer, Pantry, Wired for Sound, Vaulted Ceiling(s)
Heating Central Electric
Cooling Ceiling Fan(s), Central Electric
Flooring Carpet, Tile
Window Features Sliding,Shutters - Manual,Window Coverings
Appliance Electric Cooktop, Dishwasher, Disposal, Microwave, Refrigerator/Icemaker, Self Cleaning Oven, Wall Oven, Washer
Laundry Washer/Dryer Hookup, Inside, Sink
Exterior
Exterior Feature Sprinkler Auto
Garage Spaces 2.0
Pool In Ground, Concrete, Custom Upgrades, Equipment Stays, Solar Heat, Screen Enclosure
Community Features BBQ - Picnic, Bike And Jog Path, Billiards, Bocce Court, Business Center, Clubhouse, Pool, Community Room, Community Spa/Hot tub, Fitness Center, Fishing, Hobby Room, Internet Access, Library, Shuffleboard, Street Lights, Tennis Court(s), Vehicle Wash Area, Gated
Utilities Available Underground Utilities, Cable Available
Waterfront Yes
Waterfront Description Fresh Water,Lake Front
View Y/N No
Roof Type Shingle
Street Surface Paved
Porch Screened Lanai/Porch
Garage Yes
Private Pool Yes
Building
Lot Description Across From Waterfront, Dead End, Regular
Story 1
Sewer Central
Water Central
Level or Stories 1 Story/Ranch
Structure Type Concrete Block,Stucco
New Construction No
Schools
Elementary Schools Lee County Schools
Middle Schools Lee County Schools
High Schools Lee County Schools
Others
HOA Fee Include Cable TV,Internet,Irrigation Water,Manager,Rec Facilities,Security,Street Lights
Senior Community Yes
Tax ID 28-45-24-37-000C2.0020
Ownership Single Family
Security Features Smoke Detector(s),Smoke Detectors
Acceptable Financing Buyer Finance/Cash, FHA, VA Loan
Listing Terms Buyer Finance/Cash, FHA, VA Loan
Read Less Info
Want to know what your home might be worth? Contact us for a FREE valuation!

Our team is ready to help you sell your home for the highest possible price ASAP
Bought with RE/MAX Realty Group
Get More Information

Realtor® Associate | License ID: SL3422172







