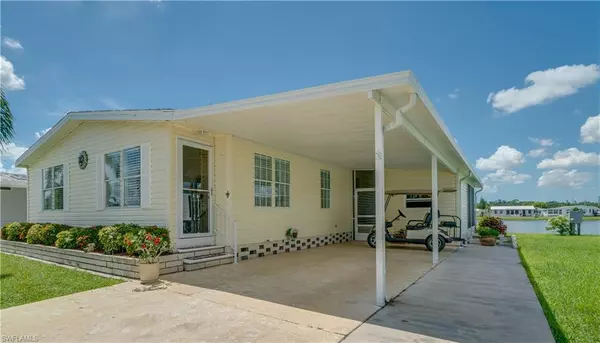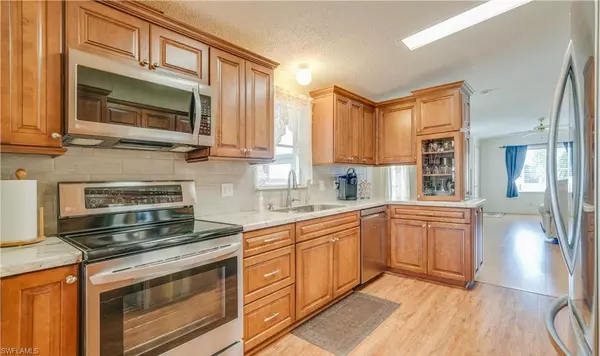$245,000
$268,500
8.8%For more information regarding the value of a property, please contact us for a free consultation.
2 Beds
2 Baths
1,364 SqFt
SOLD DATE : 11/07/2022
Key Details
Sold Price $245,000
Property Type Manufactured Home
Sub Type Manufactured Home
Listing Status Sold
Purchase Type For Sale
Square Footage 1,364 sqft
Price per Sqft $179
Subdivision Horizon Village
MLS Listing ID 222067215
Sold Date 11/07/22
Style See Remarks
Bedrooms 2
Full Baths 2
HOA Fees $280/mo
HOA Y/N Yes
Originating Board Florida Gulf Coast
Year Built 1992
Annual Tax Amount $883
Tax Year 2021
Lot Size 5,445 Sqft
Acres 0.125
Property Description
NEVER HAVE I EVER seen such a well-maintained home! In the coveted Horizon Village 55+ community, this home is an absolute "must-have" for the savvy buyer with exquisite taste. The Kitchen features laminate wood flooring, “Kraft Made” cherry cabinets with matching wood paneling & crown molding, self close drawers & doors, a seamless counter top, under mount SS sink & faucet, disposal, water filter system & faucet, ceramic wall tile & LG appliances. Bonus Area includes clear-view windows & screens, Anderson storm door with pull down screen & deadbolt lock, insulated walls, ceiling insulation, cabinets for extra storage. Pergo flooring installed on walls. Flooring inlaid. Trim, ceiling fan & custom shades too. The Living Room offers a new entry door, Anderson storm door (deadbolt lock & pull down screen). The Back Entry Lanai provides new: TREX steps & deck, hand railing, adjustable shades, and fine mesh screen. Freshly painted interior, concrete golfcart path, lush landscaping & lake view. A/C (replaced in 2018) & duct work under home - replaced. Included: A Home Warranty! NOW: Ask me about the Extreme Amenities Upgrades Where No Assessments Will Be Passed On To The Residents!
Location
State FL
County Lee
Area Fn02 - North Fort Myers Area
Zoning MH-2
Direction From Fort Myers - North on Rt. 41 to Littleton Road. Left on Littleton Road. Right in to Horizon Village Community on to Horizon Blvd. then Left on Lakeside Drive. 264 Lakeside Drive is on the Left.
Rooms
Primary Bedroom Level Master BR Ground
Master Bedroom Master BR Ground
Dining Room Dining - Family, Dining - Living, Eat-in Kitchen, See Remarks
Kitchen Pantry
Interior
Interior Features Great Room, Den - Study, Family Room, Florida Room, Guest Bath, Home Office, Bar, Built-In Cabinets, Wired for Data, Cathedral Ceiling(s), Closet Cabinets, Pantry
Heating Central Electric
Cooling Ceiling Fan(s), Central Electric
Flooring Laminate
Window Features Double Hung,Single Hung,Shutters - Manual,Decorative Shutters,Window Coverings
Appliance Electric Cooktop, Dishwasher, Disposal, Dryer, Microwave, Range, Refrigerator/Freezer, Self Cleaning Oven, Washer, Water Treatment Owned
Laundry Inside
Exterior
Exterior Feature Water Display
Carport Spaces 2
Community Features BBQ - Picnic, Billiards, Bocce Court, Business Center, Clubhouse, Pool, Community Room, Community Spa/Hot tub, Concierge Services, Dog Park, Shuffleboard, Street Lights, Mobile/Manufactured, Non-Gated
Utilities Available Underground Utilities, Cable Available
Waterfront Yes
Waterfront Description Lake Front,Pond
View Y/N Yes
View Landscaped Area
Roof Type Shingle
Street Surface Paved
Porch Glass Porch, Screened Lanai/Porch, Patio
Garage No
Private Pool No
Building
Lot Description Irregular Lot, Oversize
Faces From Fort Myers - North on Rt. 41 to Littleton Road. Left on Littleton Road. Right in to Horizon Village Community on to Horizon Blvd. then Left on Lakeside Drive. 264 Lakeside Drive is on the Left.
Sewer Central
Water Central, Reverse Osmosis - Partial House
Architectural Style See Remarks
Structure Type Vinyl Siding
New Construction No
Others
HOA Fee Include Cable TV,Concierge Service,Internet,Maintenance Grounds,Legal/Accounting,Manager,Reserve,Street Lights,Street Maintenance,Trash
Senior Community Yes
Tax ID 28-43-24-03-00000.2640
Ownership Single Family
Security Features Smoke Detectors
Acceptable Financing Buyer Finance/Cash, Seller Pay Closing Costs, Seller Pays Title
Listing Terms Buyer Finance/Cash, Seller Pay Closing Costs, Seller Pays Title
Read Less Info
Want to know what your home might be worth? Contact us for a FREE valuation!

Our team is ready to help you sell your home for the highest possible price ASAP
Bought with Miloff Aubuchon Realty Group
Get More Information

Realtor® Associate | License ID: SL3422172







