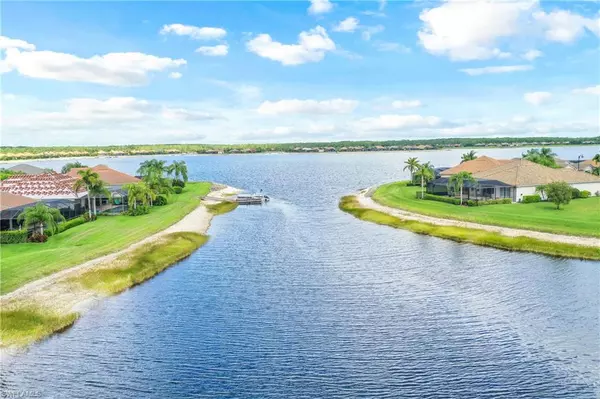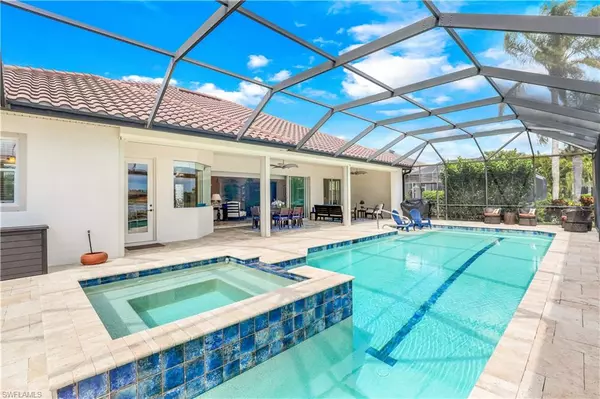$1,700,000
$1,739,000
2.2%For more information regarding the value of a property, please contact us for a free consultation.
4 Beds
3 Baths
3,021 SqFt
SOLD DATE : 10/26/2022
Key Details
Sold Price $1,700,000
Property Type Single Family Home
Sub Type Single Family Residence
Listing Status Sold
Purchase Type For Sale
Square Footage 3,021 sqft
Price per Sqft $562
Subdivision The Quarry
MLS Listing ID 222069391
Sold Date 10/26/22
Bedrooms 4
Full Baths 3
HOA Y/N Yes
Originating Board Naples
Year Built 2010
Annual Tax Amount $11,470
Tax Year 2021
Lot Size 0.280 Acres
Acres 0.28
Property Description
H7091 - WELCOME HOME! OVER 3000 SQ FT, impressively decorated 4+Den/3 Beach Stone Model. Expansive Travertine Pool Deck embellished by one-of-a-kind custom pool featuring unique 42 ft. Lap Lane, Extended Sun Shelf w/Lighted Spa. Experience tranquil views of SOUTHERN EXPOSURE thru NEW Picture Screened Lanai. Over-sized covered lanai allows plenty of room for entertaining, enjoying true Florida Lifestyle. Split bedroom floorplan allows privacy to both Master Suite & 3 Guest Bedrooms. More than generous cabinets in the Kitchen compliment granite counter tops & SS appliances. This popular lakefront community offers 3 navigable lakes for boating, fishing, jet ski activities & sunset cruises. Miles of walking trails meander throughout a natural habitat. The Quarry amenities incl: Tennis, Pickleball, Bocce, Resort Pool, separate Lap Pool, two-story Wellness Center w/state-of-the-art equipment overlooking Stone Lake. The Beach Club renovation project will include ample indoor & outdoor dining at the resort style Tiki Bar situated on an incredible white sandy beach! Private Hurdzan-Fry designed golf course challenges every level of Golfer. This stunning home checks all the boxes!
Location
State FL
County Collier
Area Na21 - N/O Immokalee Rd E/O 75
Direction GPS may take you to the back gate which is only for residents. Must use front gate located off Immokalee Road.
Rooms
Primary Bedroom Level Master BR Ground
Master Bedroom Master BR Ground
Dining Room Breakfast Bar, Breakfast Room, Eat-in Kitchen, Formal
Kitchen Built-In Desk, Walk-In Pantry
Interior
Interior Features Split Bedrooms, Great Room, Home Office, Built-In Cabinets, Wired for Data, Coffered Ceiling(s), Pantry, Walk-In Closet(s)
Heating Central Electric
Cooling Ceiling Fan(s), Central Electric
Flooring Carpet, Tile
Window Features Single Hung,Shutters - Manual,Window Coverings
Appliance Electric Cooktop, Dishwasher, Disposal, Double Oven, Dryer, Freezer, Microwave, Range, Refrigerator, Refrigerator/Freezer, Refrigerator/Icemaker, Self Cleaning Oven, Wall Oven, Washer
Laundry Sink
Exterior
Exterior Feature Grill - Other, Boat Ramp, Dock Lease, Sprinkler Auto
Garage Spaces 2.0
Pool In Ground, Concrete, Custom Upgrades, Equipment Stays, Salt Water, Screen Enclosure
Community Features Golf Equity, Beach - Private, Beach Club Included, Bike And Jog Path, Boat Storage, Bocce Court, Cabana, Clubhouse, Community Boat Dock, Community Boat Ramp, Pool, Community Room, Community Spa/Hot tub, Fitness Center, Fitness Center Attended, Golf, Internet Access, Lakefront Beach, Pickleball, Restaurant, Sidewalks, Street Lights, Tennis Court(s), Water Skiing, Boating, Gated, Golf Course, Tennis
Utilities Available Underground Utilities, Cable Available
Waterfront Yes
Waterfront Description Fresh Water,Lake Front,Navigable Water,Pond
View Y/N No
Roof Type Tile
Street Surface Paved
Porch Screened Lanai/Porch, Patio
Garage Yes
Private Pool Yes
Building
Lot Description Cul-De-Sac
Faces GPS may take you to the back gate which is only for residents. Must use front gate located off Immokalee Road.
Story 1
Sewer Central
Water Central
Level or Stories 1 Story/Ranch
Structure Type Concrete Block,Stucco
New Construction No
Schools
Elementary Schools Corkscrew Elementary School
Middle Schools Oakridge Middle School
High Schools Palmetto Ridge High School
Others
HOA Fee Include Irrigation Water,Maintenance Grounds,Manager,Pest Control Exterior,Rec Facilities,Reserve,Security,Street Lights,Street Maintenance,Trash
Tax ID 68986813023
Ownership Single Family
Security Features Security System,Smoke Detector(s),Fire Sprinkler System,Smoke Detectors
Acceptable Financing Buyer Finance/Cash
Listing Terms Buyer Finance/Cash
Read Less Info
Want to know what your home might be worth? Contact us for a FREE valuation!

Our team is ready to help you sell your home for the highest possible price ASAP
Bought with Downing Frye Realty Inc.
Get More Information

Realtor® Associate | License ID: SL3422172







