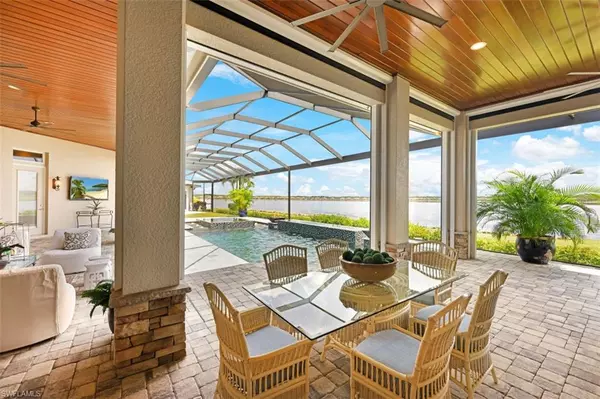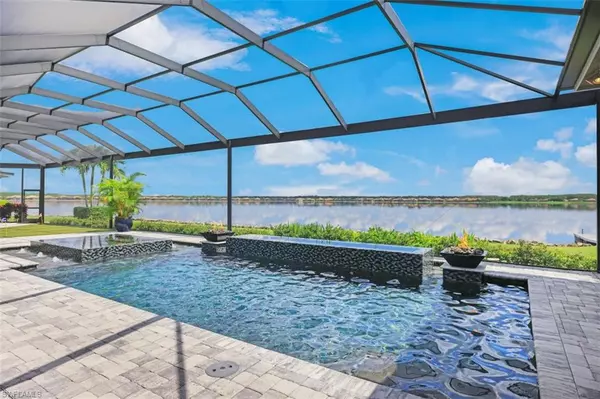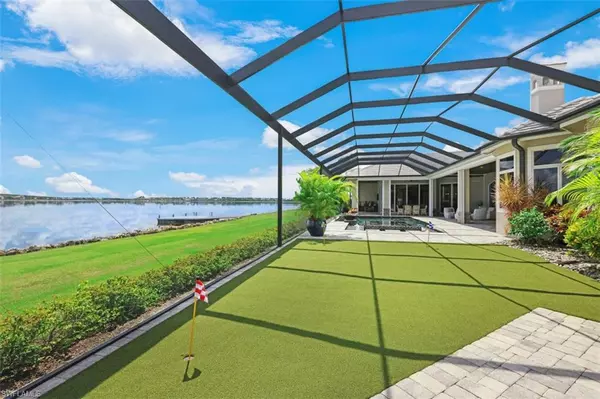$3,900,000
$3,995,000
2.4%For more information regarding the value of a property, please contact us for a free consultation.
4 Beds
4 Baths
4,081 SqFt
SOLD DATE : 10/14/2022
Key Details
Sold Price $3,900,000
Property Type Single Family Home
Sub Type Single Family Residence
Listing Status Sold
Purchase Type For Sale
Square Footage 4,081 sqft
Price per Sqft $955
Subdivision The Quarry
MLS Listing ID 222069255
Sold Date 10/14/22
Bedrooms 4
Full Baths 4
HOA Y/N Yes
Originating Board Naples
Year Built 2012
Annual Tax Amount $28,423
Tax Year 2021
Lot Size 0.710 Acres
Acres 0.71
Property Description
YOU CAN HAVE IT ALL - Cars, Boats, & Golf! This "casual lakefront luxury" CUSTOM home offers 3 Bed+Den, 4 Baths, & an 8 CAR CLIMATE CONTROLLED GARAGE! Situated at the end of a quiet cul-de-sac with over 250' of lake frontage on the 250 acre Stone Lake, you will enjoy lake watersports in a country club setting. The impressive lanai is complete with heated pool, infinity spa, fire bowls, putting green, and tons of covered space entertaining space. Inside, you will find that no detail was overlooked including coffered ceilings, two gas fireplaces, GE Monogram appliances, impact windows/doors, hurricane roll down shutters, whole house generator, and more! The Quarry is a lakefront community offering something for everyone: Boating, Golf, Tennis, Pickleball, Bocce Ball, Tiki Bar, Restaurant, Pool-Side Food/Drink Service, Gym, Social Activities including Full Time Social Director, and more! The Quarry offers a lifestyle like no other, including an impressive "Lake Lodge" and over 500 acres of navigable lakes and a private 18 hole Golf Club (Not Mandatory). An impressive $18M renovation and expansion of the Lake Lodge & Beach Club is under way and is slated to be completed early 2023.
Location
State FL
County Collier
Area Na21 - N/O Immokalee Rd E/O 75
Direction Use main gate off Immokalee Rd just past the RaceTrac gas station and NOT the residents gate off 951/Collier Blvd!
Rooms
Primary Bedroom Level Master BR Ground
Master Bedroom Master BR Ground
Dining Room Breakfast Bar, Eat-in Kitchen, Formal
Kitchen Kitchen Island, Pantry
Interior
Interior Features Central Vacuum, Split Bedrooms, Family Room, Workshop, Bar, Built-In Cabinets, Closet Cabinets, Coffered Ceiling(s), Entrance Foyer, Tray Ceiling(s)
Heating Central Electric
Cooling Ceiling Fan(s), Central Electric
Flooring Carpet, Marble, Tile, Wood
Window Features Casement,Impact Resistant Windows,Shutters Electric,Window Coverings
Appliance Gas Cooktop, Dishwasher, Disposal, Dryer, Microwave, Refrigerator/Icemaker, Washer, Wine Cooler
Laundry Inside, Sink
Exterior
Exterior Feature Gas Grill, Dock Included, Sprinkler Auto
Garage Spaces 8.0
Pool Community Lap Pool, In Ground, Concrete, Electric Heat, Gas Heat, Pool Bath, Salt Water, Screen Enclosure
Community Features Golf Equity, Golf Non Equity, Bike And Jog Path, Billiards, Bocce Court, Cabana, Clubhouse, Community Boat Ramp, Park, Pool, Community Room, Community Spa/Hot tub, Fitness Center, Golf, Lakefront Beach, Pickleball, Restaurant, Sidewalks, Street Lights, Tennis Court(s), Volleyball, Water Skiing, Boating, Gated, Golf Course, Tennis
Utilities Available Underground Utilities, Propane, Cable Available, Natural Gas Available
Waterfront Yes
Waterfront Description Lake Front,Navigable Water
View Y/N No
Roof Type Tile
Street Surface Paved
Porch Screened Lanai/Porch
Garage Yes
Private Pool Yes
Building
Lot Description Cul-De-Sac, Dead End, Oversize
Faces Use main gate off Immokalee Rd just past the RaceTrac gas station and NOT the residents gate off 951/Collier Blvd!
Story 1
Sewer Central
Water Central
Level or Stories 1 Story/Ranch
Structure Type Concrete Block,Stucco
New Construction No
Schools
Elementary Schools Corkscrew Elementary School
Middle Schools Oakridge Middle School
High Schools Palmetto Ridge High School
Others
HOA Fee Include Irrigation Water,Rec Facilities,Reserve,Street Lights,Street Maintenance
Tax ID 68986811407
Ownership Single Family
Security Features Security System,Smoke Detector(s),Smoke Detectors
Acceptable Financing Buyer Finance/Cash
Listing Terms Buyer Finance/Cash
Read Less Info
Want to know what your home might be worth? Contact us for a FREE valuation!

Our team is ready to help you sell your home for the highest possible price ASAP
Bought with William Raveis Real Estate
Get More Information

Realtor® Associate | License ID: SL3422172







