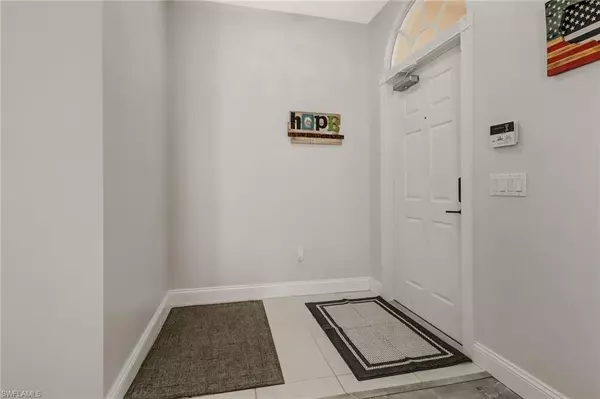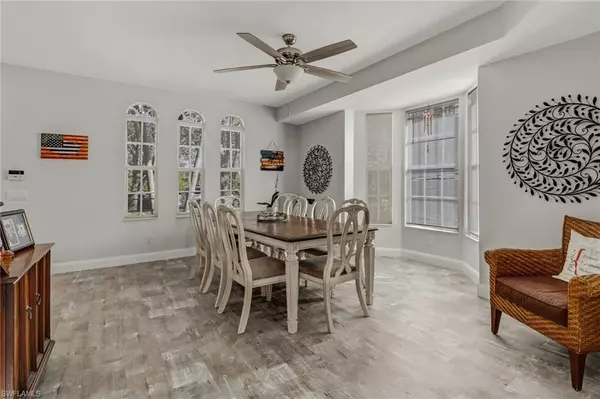$525,000
$525,000
For more information regarding the value of a property, please contact us for a free consultation.
3 Beds
3 Baths
1,830 SqFt
SOLD DATE : 11/22/2022
Key Details
Sold Price $525,000
Property Type Townhouse
Sub Type Townhouse
Listing Status Sold
Purchase Type For Sale
Square Footage 1,830 sqft
Price per Sqft $286
Subdivision Island Walk
MLS Listing ID 222077373
Sold Date 11/22/22
Bedrooms 3
Full Baths 2
Half Baths 1
HOA Fees $380/qua
HOA Y/N Yes
Originating Board Naples
Year Built 2003
Annual Tax Amount $3,342
Tax Year 2021
Property Description
THE NICEST ARUBA FLOORPLAN FOR SALE! This VERY popular floorplan is full of updates and upgrades! This smart home allows you to come and go as you please having full control of all important features such as an outdoor security camera, wifi doorlock, wifi thermostat, and wifi carbon monoxide detector. This home has all stainless steel appliances with beautiful quartz countertops in the kitchen with light-colored Pergo flooring in the main areas downstairs and all of the 2nd floor. Don't miss out on this home in one of the most amenity-rich communities in North Naples which has a VERY HIGHLY sought-after school district.
Location
State FL
County Collier
Area Na22 - S/O Immokalee 1, 2, 32, 95, 96, 97
Rooms
Dining Room Breakfast Bar, Eat-in Kitchen
Interior
Interior Features Central Vacuum, Wired for Data, Walk-In Closet(s)
Heating Central Electric
Cooling Central Electric
Flooring Laminate, Tile
Window Features Single Hung,Shutters - Manual
Appliance Dishwasher, Disposal, Dryer, Microwave, Refrigerator, Washer
Laundry Inside
Exterior
Exterior Feature Privacy Wall
Garage Spaces 2.0
Pool Community Lap Pool
Community Features Beauty Salon, Bike And Jog Path, Bocce Court, Clubhouse, Pool, Community Room, Fitness Center, Internet Access, Library, Pickleball, Putting Green, Restaurant, Sidewalks, Street Lights, Tennis Court(s), Vehicle Wash Area, Gated
Utilities Available Underground Utilities, Cable Available
Waterfront Description None
View Y/N Yes
View Privacy Wall
Roof Type Tile
Garage Yes
Private Pool No
Building
Lot Description Zero Lot Line
Sewer Central
Water Central
Level or Stories Multi-Story Home, 2 Story
Structure Type Concrete Block,Stucco
New Construction No
Schools
Elementary Schools Vineyards Elementary School
Middle Schools Oakridge Middle School
High Schools Gulf Coast High School
Others
HOA Fee Include Cable TV,Internet,Irrigation Water,Maintenance Grounds,Legal/Accounting,Manager,Pest Control Exterior,Rec Facilities,Reserve,Security,Street Lights,Street Maintenance,Trash
Tax ID 52752011502
Ownership Single Family
Security Features Smoke Detector(s),Smoke Detectors
Acceptable Financing Buyer Finance/Cash, Cash, FHA, VA Loan
Listing Terms Buyer Finance/Cash, Cash, FHA, VA Loan
Read Less Info
Want to know what your home might be worth? Contact us for a FREE valuation!

Our team is ready to help you sell your home for the highest possible price ASAP
Bought with John R Wood Properties
Get More Information

Realtor® Associate | License ID: SL3422172







