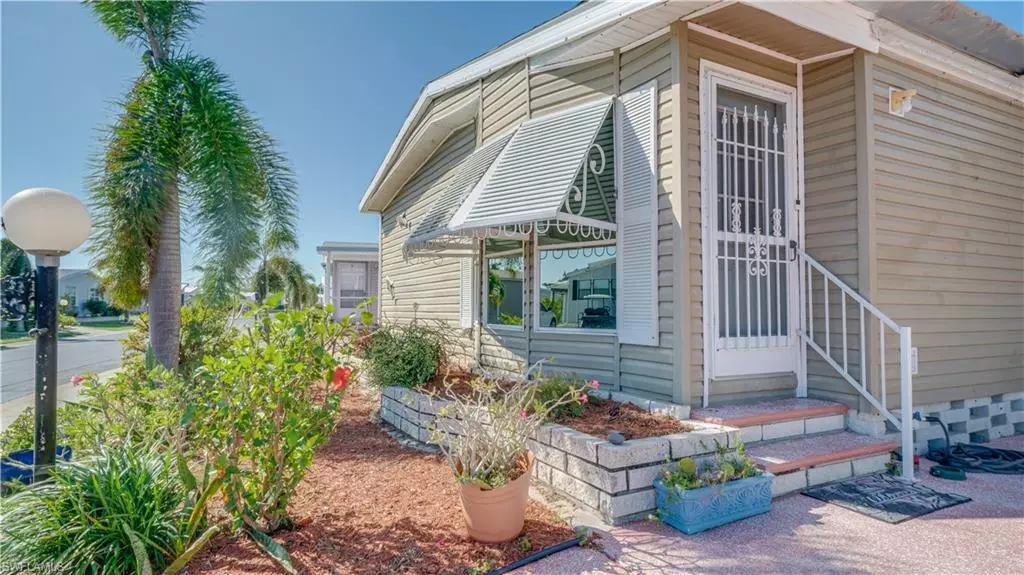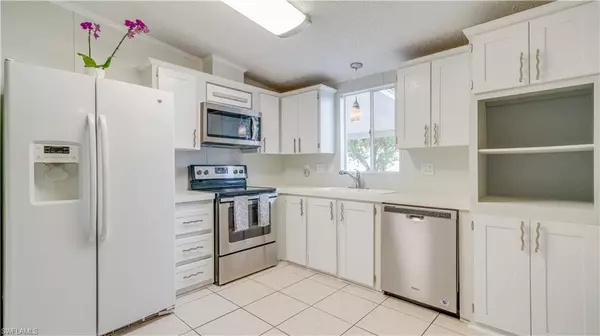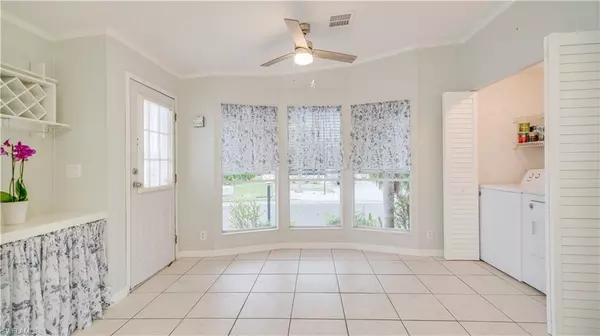$167,500
$169,500
1.2%For more information regarding the value of a property, please contact us for a free consultation.
2 Beds
2 Baths
1,026 SqFt
SOLD DATE : 05/26/2023
Key Details
Sold Price $167,500
Property Type Manufactured Home
Sub Type Manufactured Home
Listing Status Sold
Purchase Type For Sale
Square Footage 1,026 sqft
Price per Sqft $163
Subdivision Horizon Village
MLS Listing ID 222083971
Sold Date 05/26/23
Style Traditional
Bedrooms 2
Full Baths 2
HOA Fees $280/mo
HOA Y/N Yes
Originating Board Florida Gulf Coast
Year Built 1995
Annual Tax Amount $198
Tax Year 2021
Lot Size 4,922 Sqft
Acres 0.113
Property Description
$20K PRICE REDUCTION! | READY TO SELL! UPDATES ABOUND - This Exceptional Home Features New White Metal Roof (December 2022) | Complete AC System (2021) | Kitchen Remodeled & Includes Scratch Resistant Epoxy Countertops, Rolling Island, Cabinet Fronts & Drawers with Custom Handles & Home-Grade Knobs, Dishwasher, Kitchen Windows with 3M UV Film Reducing Heat & Providing Energy Savings (2020) | Washer & Dryer (2020) | Entire Interior Repainted Including Crown Moldings, Baseboards, Ceiling (2020) | Bedroom Carpets (2020) | Master Bedroom Walk-In Closet Shelving (2020) | Master Bath Retiled & Guest Bath Updated (2020) | All Light Fixtures & Ceiling Fans (2020) | Lanai Has All New Vinyl Windows, Fresh Paint, Portable AC with Dehumidifier (2021) | Tankless Water Heater (2021) | Wiring For Meter To House (2022) | Entire Home Repiped (2020) | Much Loved Unique & Well Maintained Landscaping. Minimal Hurricane Damage. Carport partially damaged. Final repairs to be made by buyer. This Community Is Perfectly Positioned In North Ft. Myers. This home is perfectly positioned on a quiet street. Shares valued at $75K, lowering HOA fees to $280 a month, are INCLUDED in the purchase price.
Location
State FL
County Lee
Area Fn02 - North Fort Myers Area
Zoning MH-2
Direction From 41 North | Left on Littleton Road | Right on Horizon Blvd | Left on Sunrise Ave | Right on Horizon Drive | Right on Misty Lane | 524 Misty Lane is on the Left
Rooms
Primary Bedroom Level Master BR Ground
Master Bedroom Master BR Ground
Dining Room Dining - Family, Eat-in Kitchen
Kitchen Kitchen Island
Interior
Interior Features Split Bedrooms, Florida Room, Guest Bath, Guest Room, Built-In Cabinets, Wired for Data, Cathedral Ceiling(s), Other
Heating Central Electric
Cooling Ceiling Fan(s), Central Electric
Flooring Carpet, See Remarks, Tile
Window Features Double Hung,Single Hung,Shutters - Manual,Decorative Shutters
Appliance Dishwasher, Disposal, Dryer, Microwave, Range, Refrigerator/Freezer, Refrigerator/Icemaker, Tankless Water Heater, Washer
Laundry Inside
Exterior
Exterior Feature Storage
Carport Spaces 2
Community Features Billiards, Clubhouse, Pool, Community Room, Community Spa/Hot tub, Dog Park, Extra Storage, Guest Room, Internet Access, Library, Shuffleboard, Sidewalks, Street Lights, Mobile/Manufactured, Non-Gated
Utilities Available Underground Utilities, Cable Available
Waterfront Description None
View Y/N Yes
View Landscaped Area
Roof Type Metal
Street Surface Paved
Porch Open Porch/Lanai, Screened Lanai/Porch, Patio
Garage No
Private Pool No
Building
Lot Description Irregular Lot, See Remarks, Oversize
Faces From 41 North | Left on Littleton Road | Right on Horizon Blvd | Left on Sunrise Ave | Right on Horizon Drive | Right on Misty Lane | 524 Misty Lane is on the Left
Story 1
Sewer Central
Water Central
Architectural Style Traditional
Level or Stories 1 Story/Ranch
Structure Type Vinyl Siding
New Construction No
Others
HOA Fee Include Cable TV,Internet,Maintenance Grounds,Manager,Reserve,Street Lights,Street Maintenance,Trash
Senior Community Yes
Tax ID 28-43-24-03-00000.5240
Ownership Single Family
Security Features Smoke Detector(s),Smoke Detectors
Acceptable Financing Cash, Seller Pays Title
Listing Terms Cash, Seller Pays Title
Read Less Info
Want to know what your home might be worth? Contact us for a FREE valuation!

Our team is ready to help you sell your home for the highest possible price ASAP
Bought with Berkshire Hathaway Florida
Get More Information

Realtor® Associate | License ID: SL3422172







