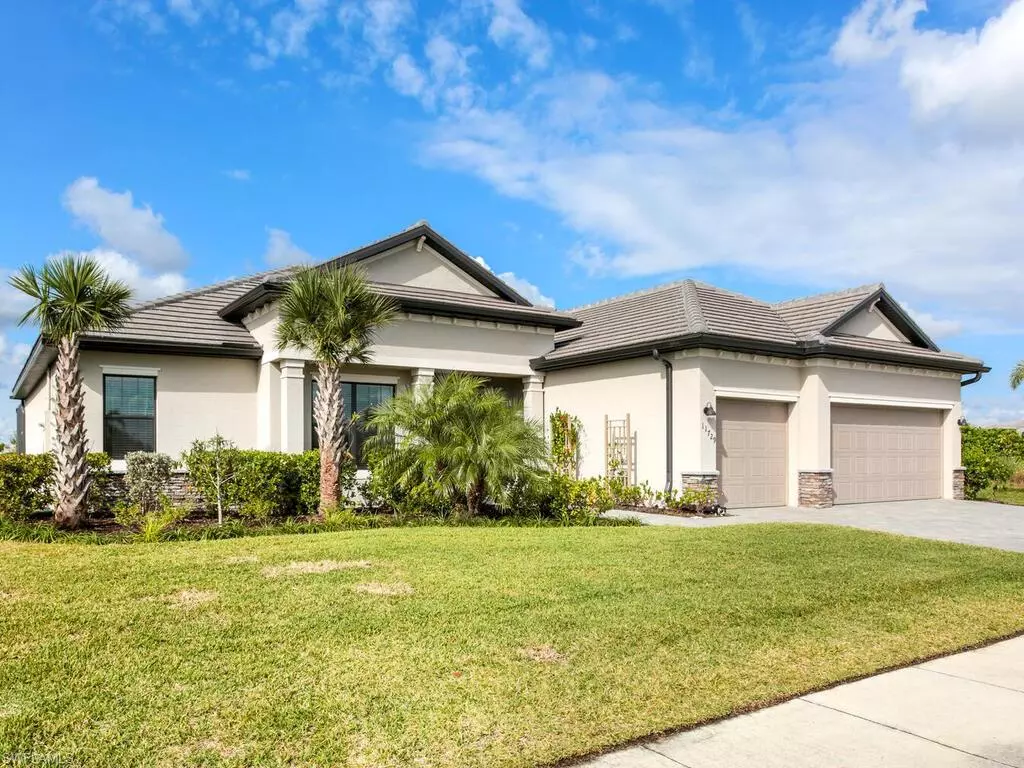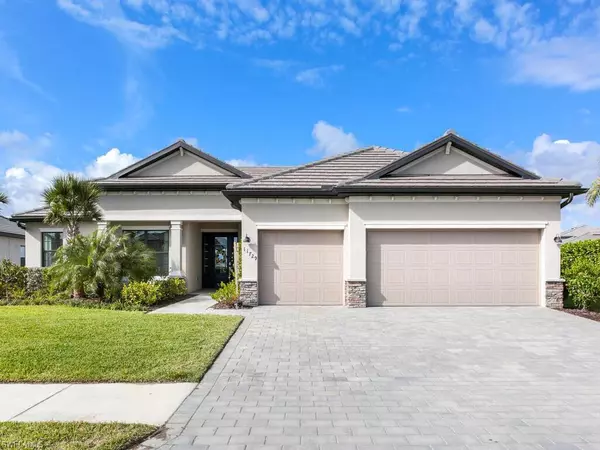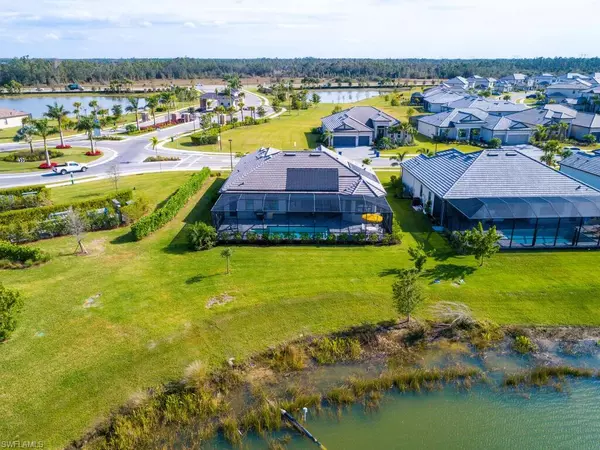$722,500
$774,900
6.8%For more information regarding the value of a property, please contact us for a free consultation.
4 Beds
3 Baths
2,362 SqFt
SOLD DATE : 03/20/2023
Key Details
Sold Price $722,500
Property Type Single Family Home
Sub Type Single Family Residence
Listing Status Sold
Purchase Type For Sale
Square Footage 2,362 sqft
Price per Sqft $305
Subdivision Timber Creek
MLS Listing ID 223005350
Sold Date 03/20/23
Bedrooms 4
Full Baths 2
Half Baths 1
HOA Y/N Yes
Originating Board Naples
Year Built 2020
Annual Tax Amount $6,885
Tax Year 2021
Lot Size 9,748 Sqft
Acres 0.2238
Property Description
Welcome to Timber Creek, an amenity rich, gated resort style community in the heart of Fort Myers, close to world class shopping, dining and entertainment venues as well as the Regional SWFL Airport. You’ll love this stunning waterfront, 4 bed, 2.5 bath Oakmont II model with upgraded wide plank tile flooring throughout the interior and stone pavers on the exterior covering the driveway and extended lanai where you will find the gorgeous solar heated pool and spa which was converted to saltwater system. The interior features upgraded paint, with a stunning accent wall in the living area, upgraded fan and light fixtures, custom “california” closets in all bedrooms, and a complete water softener system with reverse osmosis. The sophisticated kitchen is perfect for entertaining a few close friends or the whole family with white shaker cabinets, with a striking tiled backsplash, stainless steel appliances, a huge island, under beautiful pendant lighting and a convenient wet bar in the breakfast nook, with an extra cabinets, mini-fridge and wine cooler. Other features include gutters on all sides and a built-in workbench in the three car garage.
Location
State FL
County Lee
Area Ga01 - Gateway
Zoning RPD
Direction From Daniels Parkway turn onto Timber Creek Dr. At the traffic circle take the 3rd exit onto Canopy Loop and home will be on your left.
Rooms
Primary Bedroom Level Master BR Ground
Master Bedroom Master BR Ground
Dining Room Breakfast Bar, Dining - Living, Eat-in Kitchen
Kitchen Kitchen Island, Walk-In Pantry
Interior
Interior Features Split Bedrooms, Great Room, Guest Bath, Guest Room, Built-In Cabinets, Wired for Data, Entrance Foyer, Pantry, Tray Ceiling(s), Walk-In Closet(s)
Heating Central Electric
Cooling Ceiling Fan(s), Central Electric
Flooring Tile
Window Features Single Hung,Sliding,Shutters - Manual
Appliance Dishwasher, Dryer, Microwave, Range, Refrigerator, Washer, Water Treatment Owned, Wine Cooler
Laundry Inside
Exterior
Exterior Feature Sprinkler Auto
Garage Spaces 3.0
Pool Community Lap Pool, In Ground, Concrete, Equipment Stays, Solar Heat, Salt Water, Screen Enclosure
Community Features Basketball, BBQ - Picnic, Bocce Court, Clubhouse, Park, Pool, Community Spa/Hot tub, Fitness Center, Pickleball, Playground, Street Lights, Tennis Court(s), Volleyball, Gated
Utilities Available Cable Available
Waterfront Yes
Waterfront Description Lake Front
View Y/N Yes
View Landscaped Area
Roof Type Tile
Street Surface Paved
Porch Screened Lanai/Porch, Deck, Patio
Garage Yes
Private Pool Yes
Building
Lot Description Regular
Faces From Daniels Parkway turn onto Timber Creek Dr. At the traffic circle take the 3rd exit onto Canopy Loop and home will be on your left.
Story 1
Sewer Central
Water Central, Reverse Osmosis - Entire House
Level or Stories 1 Story/Ranch
Structure Type Concrete Block,Stone,Stucco
New Construction No
Others
HOA Fee Include Cable TV,Internet,Irrigation Water,Maintenance Grounds,Legal/Accounting,Manager,Pest Control Exterior,Rec Facilities,Security,Street Lights,Street Maintenance
Tax ID 08-45-26-L3-28010.0270
Ownership Single Family
Security Features Smoke Detector(s),Smoke Detectors
Acceptable Financing Buyer Finance/Cash, VA Loan
Listing Terms Buyer Finance/Cash, VA Loan
Read Less Info
Want to know what your home might be worth? Contact us for a FREE valuation!

Our team is ready to help you sell your home for the highest possible price ASAP
Bought with DomainRealty.com LLC
Get More Information

Realtor® Associate | License ID: SL3422172







