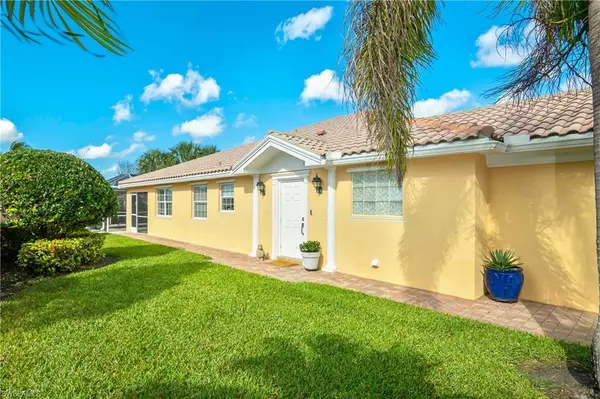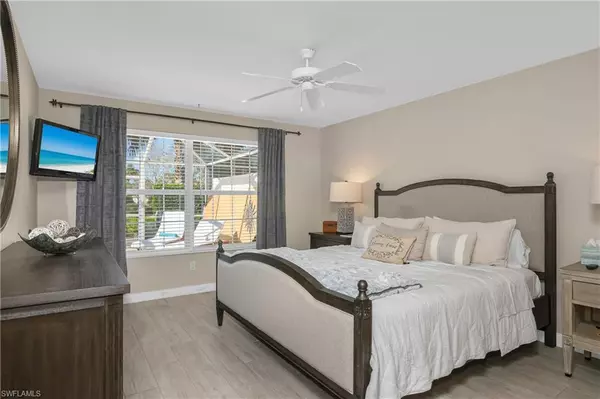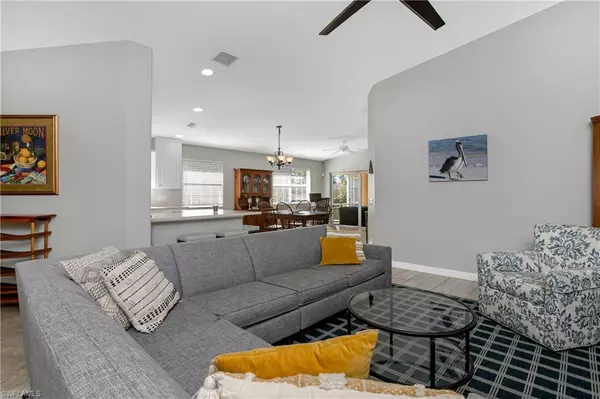$545,000
$545,000
For more information regarding the value of a property, please contact us for a free consultation.
2 Beds
2 Baths
1,534 SqFt
SOLD DATE : 03/31/2023
Key Details
Sold Price $545,000
Property Type Single Family Home
Sub Type Villa Attached
Listing Status Sold
Purchase Type For Sale
Square Footage 1,534 sqft
Price per Sqft $355
Subdivision Village Walk Of Bonita Springs
MLS Listing ID 223007846
Sold Date 03/31/23
Bedrooms 2
Full Baths 2
HOA Fees $362/qua
HOA Y/N Yes
Originating Board Naples
Year Built 2005
Annual Tax Amount $3,714
Tax Year 2021
Lot Size 6,534 Sqft
Acres 0.15
Property Description
Enjoy the Florida lifestyle! Beautiful lake views from the swimming pool. Move in condition. 2 bedrooms plus den space, all tile flooring no carpet. Open floor plan features built in cabinets, kitchen with breakfast bar space or formal dining when desired. Home is situated on one of the larger lots, offers a beautiful SW sun exposure. This home is neat and clean offering a fresh look. The community is amenity rich. A large community pool, separate lap pool, pickleball, Har-Tru tennis courts, Walking and bike paths, a large Town Center that offers a Post Office, Beauty Salon, Restaurant, Gas Station, Car Wash, Ice Cream Parlor, Fitness Center and much more. Village Walk offers a full time Activities Director letting you pick and choose activities you'd like to do. All this with Low HOA fees that include, everything mentioned plus Wi-Fi, Cable, Lawn and Landscaping. Come take a look at all this home has to offer!
Location
State FL
County Lee
Area Bn12 - East Of I-75 South Of Cit
Zoning MPD
Rooms
Primary Bedroom Level Master BR Ground
Master Bedroom Master BR Ground
Dining Room Breakfast Bar, Dining - Family
Kitchen Kitchen Island, Pantry
Interior
Interior Features Central Vacuum, Split Bedrooms, Great Room, Built-In Cabinets, Wired for Data, Entrance Foyer, Pantry, Vaulted Ceiling(s), Walk-In Closet(s)
Heating Central Electric
Cooling Ceiling Fan(s), Central Electric
Flooring Tile
Window Features Single Hung,Window Coverings
Appliance Dishwasher, Disposal, Dryer, Microwave, Range, Refrigerator/Icemaker, Self Cleaning Oven, Washer
Laundry Inside, Sink
Exterior
Exterior Feature Privacy Wall, Sprinkler Auto
Garage Spaces 2.0
Pool In Ground, Concrete
Community Features Basketball, Beauty Salon, Bike And Jog Path, Business Center, Clubhouse, Park, Pool, Community Room, Fitness Center, Hobby Room, Internet Access, Library, Pickleball, Playground, Racquetball, Restaurant, Sidewalks, Tennis Court(s), Vehicle Wash Area, Gated
Utilities Available Underground Utilities, Cable Available
Waterfront Yes
Waterfront Description Lake Front
View Y/N No
Roof Type Tile
Porch Screened Lanai/Porch
Garage Yes
Private Pool Yes
Building
Lot Description See Remarks
Story 1
Sewer Central
Water Central
Level or Stories 1 Story/Ranch
Structure Type Concrete,Stucco
New Construction No
Others
HOA Fee Include Legal/Accounting,Manager,Rec Facilities,Reserve,Security,Street Lights,Street Maintenance
Tax ID 03-48-26-B2-01000.2730
Ownership Single Family
Security Features Security System,Smoke Detector(s),Smoke Detectors
Acceptable Financing Buyer Finance/Cash
Listing Terms Buyer Finance/Cash
Read Less Info
Want to know what your home might be worth? Contact us for a FREE valuation!

Our team is ready to help you sell your home for the highest possible price ASAP
Bought with RE/MAX Realty Group
Get More Information

Realtor® Associate | License ID: SL3422172







