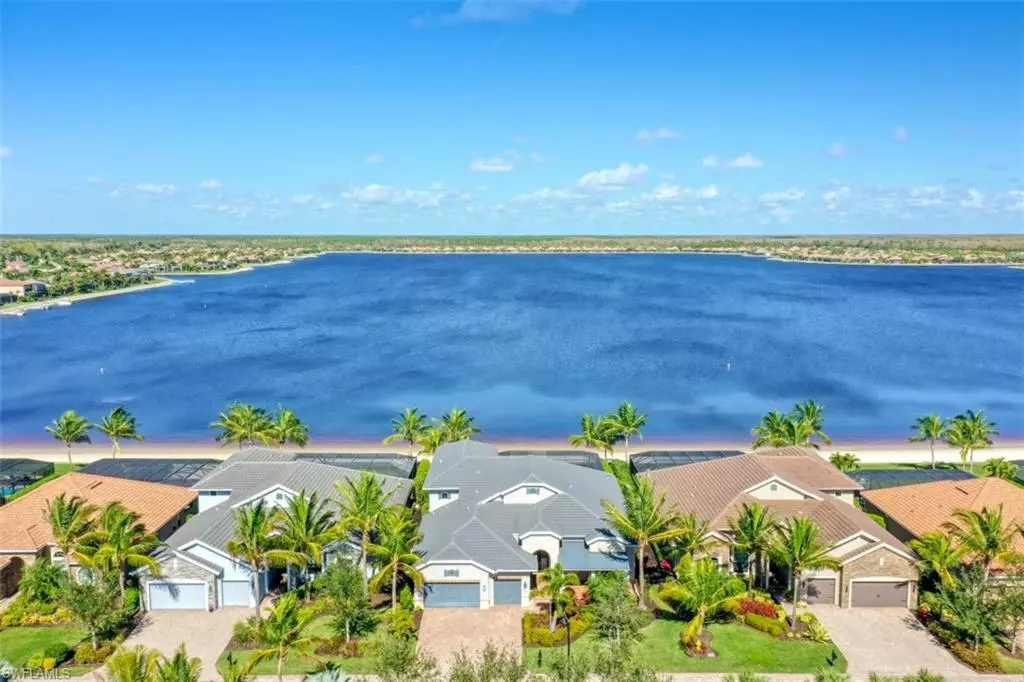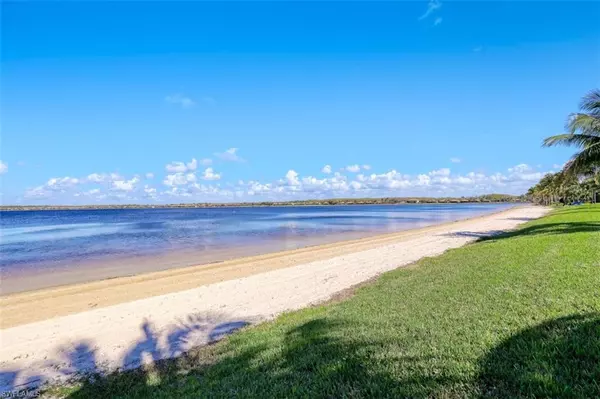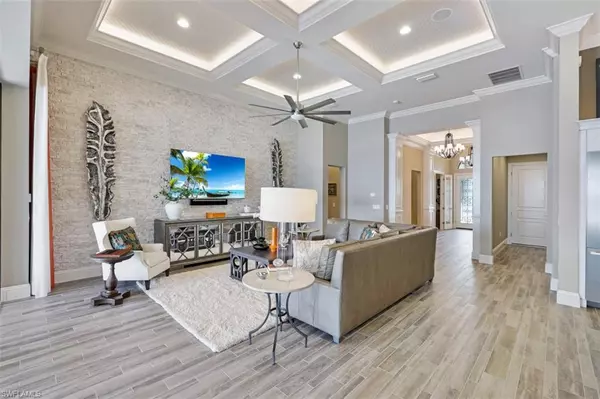$4,000,000
$4,000,000
For more information regarding the value of a property, please contact us for a free consultation.
5 Beds
6 Baths
4,000 SqFt
SOLD DATE : 03/16/2023
Key Details
Sold Price $4,000,000
Property Type Single Family Home
Sub Type Single Family Residence
Listing Status Sold
Purchase Type For Sale
Square Footage 4,000 sqft
Price per Sqft $1,000
Subdivision The Quarry
MLS Listing ID 223009754
Sold Date 03/16/23
Bedrooms 5
Full Baths 5
Half Baths 1
HOA Y/N Yes
Originating Board Naples
Year Built 2017
Annual Tax Amount $19,991
Tax Year 2022
Lot Size 0.280 Acres
Acres 0.28
Property Description
A RARE FIND! This mint condition 5 Bedroom+Den+Loft, 5.5 Bath home is situated within a gated enclave of only 14 homes along the sandy beach with a mile long view of Stone Lake! Built in 2017, this custom home offers the best of the best including: expanded 30'x30' three car garage; Thermador appliances: GAS cooktop & double wall ovens; hurricane impact windows/doors & electric roll down shutters on the lanai; outdoor kitchen; 43' long GAS heated, salt water pool with raised spa & sunshelf with travertine marble deck; cypress wood lanai ceilings; 10' zero edge sliding glass doors to the lanai; 13' ceilings; extensive moldings & trim; 8" baseboards; solid core doors; wood look tile floors throughout; deeded boat slip; central vac; & more! The Quarry is a lakefront community offering something for everyone: Boating, Golf, Tennis, Pickleball, Bocce Ball, Tiki Bar, Restaurant, Pool-Side Food/Drink Service, Gym, Social Activities including Full Time Social Director, and more! The Quarry offers a lifestyle like no other, including an impressive "Lake Lodge" ($18M renovation to be completed June 2023) and over 500 acres of navigable lakes and a private 18 hole Golf Club (Not Mandatory).
Location
State FL
County Collier
Area Na21 - N/O Immokalee Rd E/O 75
Rooms
Primary Bedroom Level Master BR Ground
Master Bedroom Master BR Ground
Dining Room Breakfast Bar, Eat-in Kitchen
Kitchen Kitchen Island, Walk-In Pantry
Interior
Interior Features Central Vacuum, Great Room, Split Bedrooms, Den - Study, Loft, Built-In Cabinets, Closet Cabinets, Entrance Foyer, Pantry, Wired for Sound, Tray Ceiling(s), Volume Ceiling, Walk-In Closet(s)
Heating Central Electric
Cooling Central Electric
Flooring Tile
Window Features Impact Resistant,Single Hung,Impact Resistant Windows,Shutters Electric,Shutters - Screens/Fabric,Window Coverings
Appliance Gas Cooktop, Dishwasher, Disposal, Dryer, Microwave, Range, Refrigerator/Icemaker, Wall Oven, Washer, Wine Cooler
Laundry Inside, Sink
Exterior
Exterior Feature Gas Grill, Dock Deeded, Dock Included, Elec Avail at dock, Water Avail at Dock, Screened Balcony, Outdoor Grill, Outdoor Kitchen, Outdoor Shower, Sprinkler Auto
Garage Spaces 3.0
Pool Community Lap Pool, In Ground, Concrete, Gas Heat, Lap, Pool Bath, Salt Water, Screen Enclosure
Community Features Golf Equity, Bike And Jog Path, Billiards, Bocce Court, Clubhouse, Community Boat Ramp, Park, Pool, Community Room, Community Spa/Hot tub, Fitness Center, Fitness Center Attended, Golf, Lakefront Beach, Pickleball, Restaurant, Sidewalks, Tennis Court(s), Volleyball, Water Skiing, Boating, Gated, Golf Course, Tennis
Utilities Available Propane, Cable Available
Waterfront Yes
Waterfront Description Lake Front
View Y/N No
Roof Type Tile
Street Surface Paved
Porch Screened Lanai/Porch
Garage Yes
Private Pool Yes
Building
Lot Description Regular
Story 2
Sewer Central
Water Central
Level or Stories Two, 2 Story
Structure Type Concrete Block,Stucco
New Construction No
Schools
Elementary Schools Corkscrew Elementary School
Middle Schools Oakridge Middle School
High Schools Palmetto Ridge High School
Others
HOA Fee Include Irrigation Water,Maintenance Grounds,Rec Facilities,Reserve,Street Lights,Street Maintenance
Tax ID 68968195824
Ownership Single Family
Security Features Security System,Smoke Detector(s),Smoke Detectors
Acceptable Financing Buyer Finance/Cash
Listing Terms Buyer Finance/Cash
Read Less Info
Want to know what your home might be worth? Contact us for a FREE valuation!

Our team is ready to help you sell your home for the highest possible price ASAP
Bought with William Raveis Real Estate
Get More Information

Realtor® Associate | License ID: SL3422172







