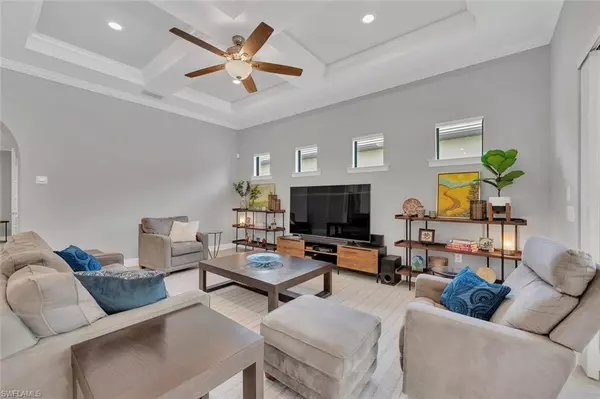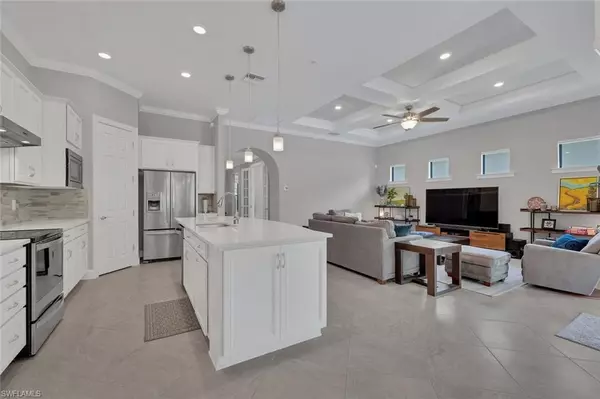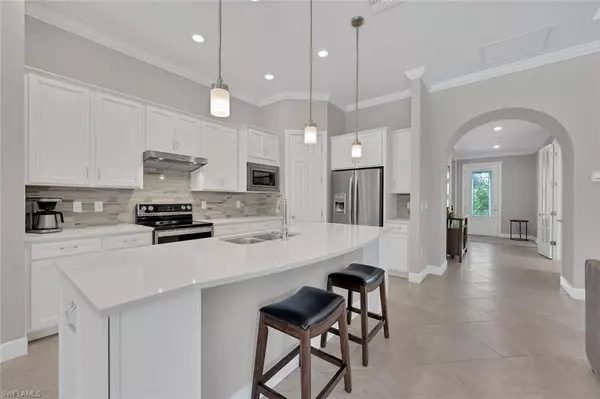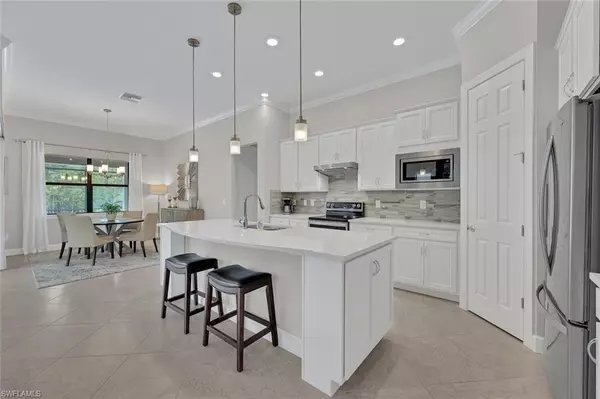$750,000
$775,000
3.2%For more information regarding the value of a property, please contact us for a free consultation.
3 Beds
2 Baths
2,009 SqFt
SOLD DATE : 08/01/2023
Key Details
Sold Price $750,000
Property Type Single Family Home
Sub Type Single Family Residence
Listing Status Sold
Purchase Type For Sale
Square Footage 2,009 sqft
Price per Sqft $373
Subdivision Somerset
MLS Listing ID 223044208
Sold Date 08/01/23
Bedrooms 3
Full Baths 2
HOA Y/N Yes
Originating Board Naples
Year Built 2019
Annual Tax Amount $6,799
Tax Year 2022
Lot Size 8,973 Sqft
Acres 0.206
Property Description
H10738- Gorgeous Summerwood Floor Plan in Somerset @ The Plantation. Home Features 3 Bedrooms + Den, 2 Full Baths and heated pool. Beautiful open kitchen w large center island that overlooks a bright gathering room, perfect for entertaining and everyday living. This open concept floorplan features upgraded 20” porcelain tile floors on diagonal in main living areas. Zero-Corner sliding doors blend the living and large outdoor living space with heated pool and oversized covered living area. The spacious kitchen features upgraded stainless steel appliances, 42” wood cabinets, breakfast bar & walk-in pantry. This wonderfully maintained home is HURRICANE PROTECTED with Impact windows and doors. Additional features include tray ceilings, beautiful stone front elevation, glass insert in front door, overhead garage storage, crown molding, custom lighting throughout. SOMERSET AT THE PLANTATION GOLF & COUNTRY CLUB is a gated community that features Clubhouse, restaurant, resort style pool/spa, social clubs, Hudzan-Fry championship 18-hole golf course, tennis and pickle-ball courts, bocce, & fitness center. Convenient location near I-75, shopping, restaurants, airport, healthcare & beaches.
Location
State FL
County Lee
Area Fm22 - Fort Myers City Limits
Zoning MDP-3
Direction Use Treeline Gatehouse, Right onto Dartington Dr. Follow staight, Right on Surrey PL, Right on Chrasfield Chase, Left on Gladstone Way, Left on Lonsdale, Right on Sussex. House on Left.
Rooms
Dining Room Breakfast Bar, Dining - Living
Kitchen Kitchen Island, Walk-In Pantry
Interior
Interior Features Great Room, Split Bedrooms, Den - Study, Wired for Data, Closet Cabinets, Entrance Foyer, Pantry, Tray Ceiling(s), Volume Ceiling, Walk-In Closet(s)
Heating Central Electric
Cooling Ceiling Fan(s), Central Electric, Exhaust Fan, Ridge Vent
Flooring Carpet, Tile
Window Features Double Hung,Sliding,Impact Resistant Windows,Window Coverings
Appliance Dishwasher, Disposal, Dryer, Microwave, Range, Refrigerator/Icemaker, Self Cleaning Oven, Washer
Laundry Inside, Sink
Exterior
Exterior Feature Sprinkler Auto
Garage Spaces 2.0
Pool Community Lap Pool, In Ground, Electric Heat, Screen Enclosure
Community Features Golf Non Equity, Business Center, Clubhouse, Pool, Community Room, Community Spa/Hot tub, Fitness Center, Full Service Spa, Golf, Internet Access, Library, Pickleball, Private Membership, Putting Green, Restaurant, Sauna, Sidewalks, Street Lights, Tennis Court(s), Gated, Golf Course, Tennis
Utilities Available Underground Utilities, Cable Available
Waterfront No
Waterfront Description None
View Y/N Yes
View Preserve
Roof Type Tile
Street Surface Paved
Porch Screened Lanai/Porch
Garage Yes
Private Pool Yes
Building
Lot Description Regular
Faces Use Treeline Gatehouse, Right onto Dartington Dr. Follow staight, Right on Surrey PL, Right on Chrasfield Chase, Left on Gladstone Way, Left on Lonsdale, Right on Sussex. House on Left.
Story 1
Sewer Central
Water Central, Filter
Level or Stories 1 Story/Ranch
Structure Type Concrete Block,Stucco
New Construction No
Schools
Elementary Schools School Choice
Middle Schools School Choice
High Schools School Choice
Others
HOA Fee Include Legal/Accounting,Manager,Master Assn. Fee Included,Pest Control Exterior,Rec Facilities,Reserve,Security,Street Lights
Tax ID 13-45-25-P2-30000.0850
Ownership Single Family
Security Features Smoke Detector(s),Smoke Detectors
Acceptable Financing Buyer Finance/Cash
Listing Terms Buyer Finance/Cash
Read Less Info
Want to know what your home might be worth? Contact us for a FREE valuation!

Our team is ready to help you sell your home for the highest possible price ASAP
Bought with Premiere Plus Realty Company
Get More Information

Realtor® Associate | License ID: SL3422172







