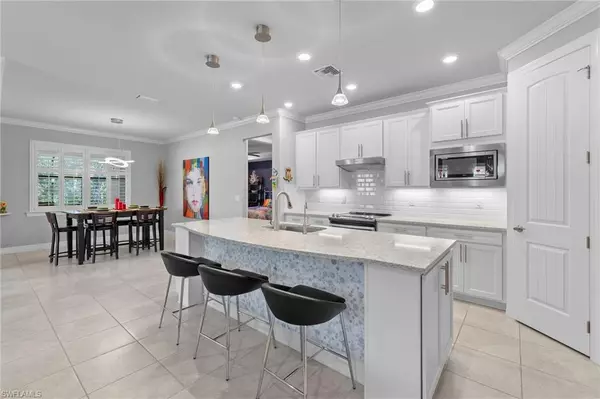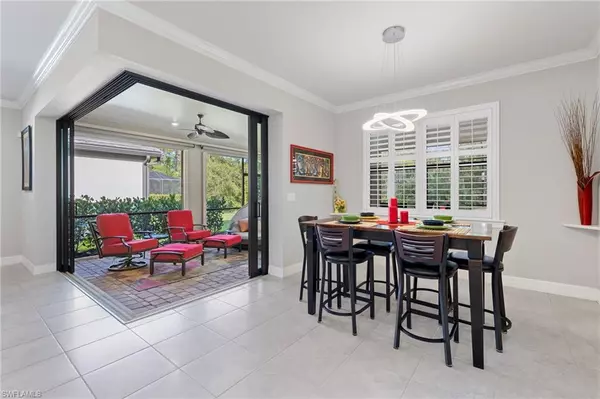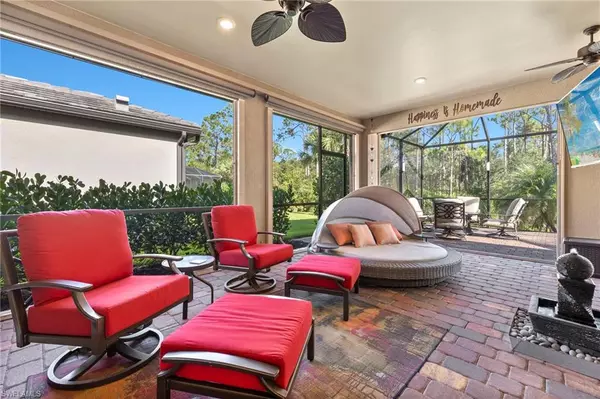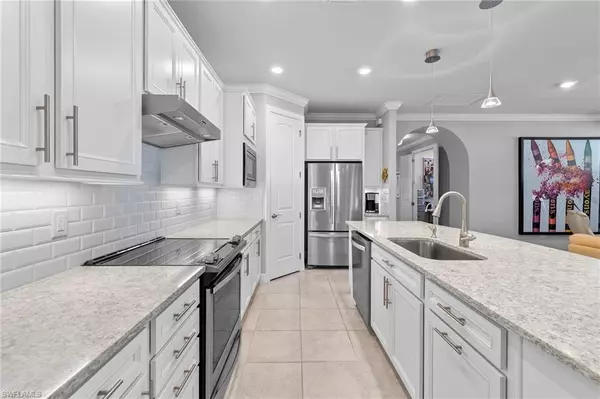$590,000
$614,000
3.9%For more information regarding the value of a property, please contact us for a free consultation.
3 Beds
2 Baths
2,003 SqFt
SOLD DATE : 12/01/2023
Key Details
Sold Price $590,000
Property Type Single Family Home
Sub Type Single Family Residence
Listing Status Sold
Purchase Type For Sale
Square Footage 2,003 sqft
Price per Sqft $294
Subdivision Bridgetown
MLS Listing ID 223061232
Sold Date 12/01/23
Bedrooms 3
Full Baths 2
HOA Y/N Yes
Originating Board Florida Gulf Coast
Year Built 2018
Annual Tax Amount $5,518
Tax Year 2022
Lot Size 7,100 Sqft
Acres 0.163
Property Description
Looking for a 3BR + Den/2BA SUMMERWOOD in BRIDGETOWN? This beautiful home with TONS OF UPGRADES is waiting for you. As you step into the house, you will appreciate the sunlight streaming through the glass front door. Notice the tile flooring throughout the house, crown molding, 8 ft doors, plantation shutters, custom closet and pantry shelving. The Living Room, Dining Room and Kitchen boast ZERO CORNER sliders leading to the gorgeous extended lanai with Preserve views. The Kitchen features white Shaker style cabinets, quartz countertops, classic subway tile backsplash, upgraded stainless steel appliances, an expansive island, walk-in pantry and lower cabinet pullouts. The Primary Bedroom has room darkening shades, an ensuite Bathroom with extended shower and a large closet. The 2 additional Bedrooms and Bathroom are perfectly situated to offer guests space and privacy. Along with the 15 ft x 40 ft lanai extension, other upgrades include accordion hurricane shutters, whole house water filtration with reverse osmosis in the Kitchen, overhead garage storage, an extra wide pavered driveway and trash receptacle outside the garage. The resort style amenities in Bridgetown will WOW you!
Location
State FL
County Lee
Area Fm22 - Fort Myers City Limits
Zoning SDA
Direction From Treeline, turn east onto Kingsbridge Blvd. At Kiosk show drivers license. Follow Kingsbridge to Bathgate Rd. From Bathgate turn left onto Bourke. House is on the left.
Rooms
Primary Bedroom Level Master BR Ground
Master Bedroom Master BR Ground
Dining Room Breakfast Bar, Dining - Living
Kitchen Kitchen Island, Pantry, Walk-In Pantry
Interior
Interior Features Split Bedrooms, Den - Study, Guest Bath, Guest Room, Home Office, Built-In Cabinets, Wired for Data, Closet Cabinets, Entrance Foyer, Pantry, Volume Ceiling, Walk-In Closet(s)
Heating Central Electric
Cooling Ceiling Fan(s), Central Electric
Flooring Tile
Window Features Single Hung,Shutters - Manual
Appliance Dishwasher, Disposal, Dryer, Microwave, Range, Refrigerator, Refrigerator/Freezer, Refrigerator/Icemaker, Reverse Osmosis, Washer, Water Treatment Owned
Laundry Washer/Dryer Hookup, Inside, Sink
Exterior
Exterior Feature Sprinkler Auto
Garage Spaces 2.0
Pool Community Lap Pool
Community Features BBQ - Picnic, Bocce Court, Clubhouse, Park, Pool, Community Room, Community Spa/Hot tub, Fitness Center, Internet Access, Library, Pickleball, Playground, Sidewalks, Street Lights, Tennis Court(s), Gated, Tennis
Utilities Available Underground Utilities, Cable Available
Waterfront No
Waterfront Description None
View Y/N Yes
View Preserve, Trees/Woods
Roof Type Tile
Street Surface Paved
Porch Screened Lanai/Porch
Garage Yes
Private Pool No
Building
Lot Description Regular
Faces From Treeline, turn east onto Kingsbridge Blvd. At Kiosk show drivers license. Follow Kingsbridge to Bathgate Rd. From Bathgate turn left onto Bourke. House is on the left.
Story 1
Sewer Central
Water Central, Reverse Osmosis - Partial House
Level or Stories 1 Story/Ranch
Structure Type Concrete Block,Metal Frame,Concrete,Stucco
New Construction No
Schools
Elementary Schools School Choice
Middle Schools School Choice
High Schools School Choice
Others
HOA Fee Include Cable TV,Internet,Irrigation Water,Maintenance Grounds,Manager,Rec Facilities,Reserve,Street Lights,Street Maintenance
Tax ID 12-45-25-P4-02700.5130
Ownership Single Family
Security Features Security System,Smoke Detector(s),Smoke Detectors
Acceptable Financing Buyer Finance/Cash, FHA, VA Loan
Listing Terms Buyer Finance/Cash, FHA, VA Loan
Read Less Info
Want to know what your home might be worth? Contact us for a FREE valuation!

Our team is ready to help you sell your home for the highest possible price ASAP
Bought with MVP Realty Associates LLC
Get More Information

Realtor® Associate | License ID: SL3422172







