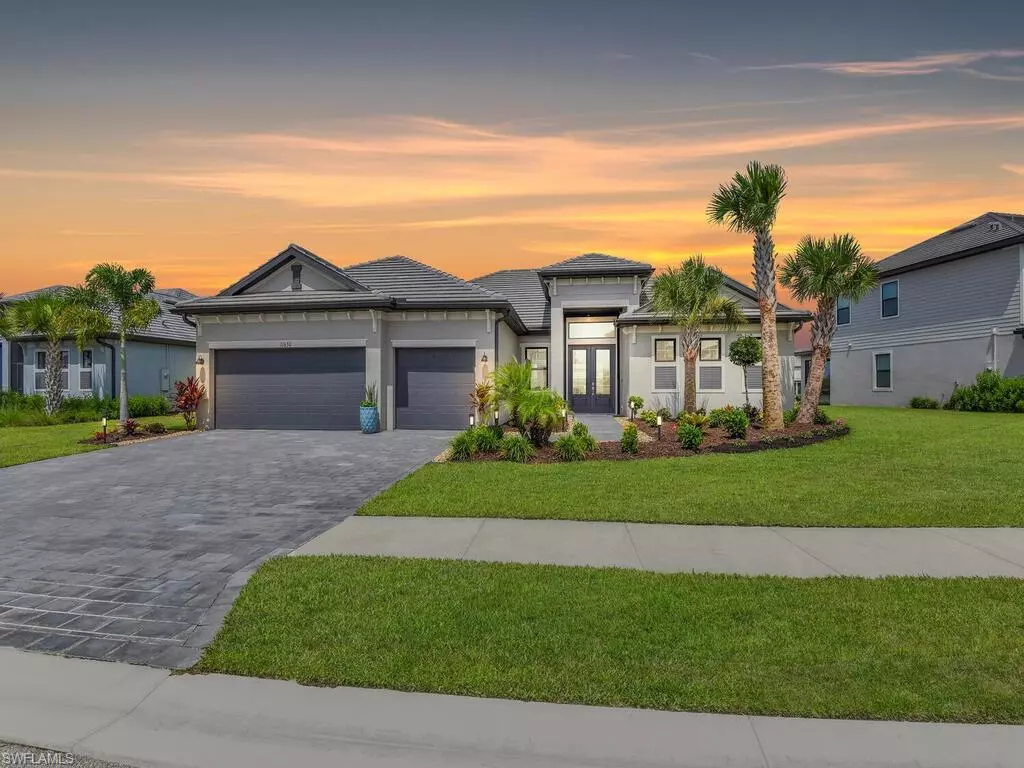$855,000
$925,000
7.6%For more information regarding the value of a property, please contact us for a free consultation.
3 Beds
3 Baths
2,650 SqFt
SOLD DATE : 12/01/2023
Key Details
Sold Price $855,000
Property Type Single Family Home
Sub Type Single Family Residence
Listing Status Sold
Purchase Type For Sale
Square Footage 2,650 sqft
Price per Sqft $322
Subdivision Timber Creek
MLS Listing ID 223063863
Sold Date 12/01/23
Bedrooms 3
Full Baths 3
HOA Fees $170/qua
HOA Y/N Yes
Originating Board Florida Gulf Coast
Year Built 2021
Annual Tax Amount $8,907
Tax Year 2022
Lot Size 0.272 Acres
Acres 0.2723
Property Description
Luxury features throughout - SEE ATTACHED LIST OF UPGRADES - ! This lakefront estate home built in 2021 offers an amazing open concept living design along with sprawling outdoor living space that offers a custom built pool & spa, summer kitchen, huge pool lanai, and covered sitting area. Being offered TURNKEY and having more bells & whistles than can be mentioned- the most up-to-date storm protection for ENTIRE home, generator, designer light fixtures/fans/hardware, custom closet systems, volume & coffer ceilings, custom woodwork including wainscotting & molding, custom backsplash in kitchen, high-end cabinetry throughout, UV light in a/c w/ BRAND NEW light for optimum air quality, brand new LG washer/dryer, gorgeous landscaping updates, & more! Timber Creek is a newly developed gated community located in the Gateway corridor w/ resort style amenities! It offers a fantastic location- short drive to the Red Sox & Twins Spring Training fields, easy access to RSW airport, close to lots of shopping/dining options, and in less than 45 minutes you can be soaking up the sun on some of the most incredible beaches that line the Gulf of Mexico!
Location
State FL
County Lee
Area Ga01 - Gateway
Zoning RPD
Direction From Daniels Pkwy turn into Timber Creek, from Timber Creek Dr continue onto Canopy Loop after round-a-bout, home is on right side
Rooms
Dining Room Breakfast Bar, Dining - Living
Kitchen Kitchen Island, Pantry
Interior
Interior Features Split Bedrooms, Great Room, Den - Study, Guest Bath, Guest Room, Wired for Data, Closet Cabinets, Coffered Ceiling(s), Entrance Foyer, Pantry, Tray Ceiling(s), Volume Ceiling, Walk-In Closet(s)
Heating Central Electric
Cooling Ceiling Fan(s), Central Electric
Flooring Tile
Window Features Single Hung,Sliding,Shutters Electric,Shutters - Screens/Fabric,Window Coverings
Appliance Cooktop, Dishwasher, Disposal, Dryer, Microwave, Range, Refrigerator/Freezer, Self Cleaning Oven, Washer
Laundry Inside
Exterior
Exterior Feature Outdoor Kitchen, Sprinkler Auto
Garage Spaces 3.0
Pool Community Lap Pool, In Ground, Concrete, Custom Upgrades, Equipment Stays, Electric Heat, Screen Enclosure
Community Features Basketball, Bocce Court, Pool, Community Room, Fitness Center, Internet Access, Pickleball, Playground, Putting Green, Street Lights, Tennis Court(s), Volleyball, Gated
Utilities Available Underground Utilities, Cable Available
Waterfront Yes
Waterfront Description Lake Front
View Y/N No
Roof Type Tile
Street Surface Paved
Porch Screened Lanai/Porch, Patio
Garage Yes
Private Pool Yes
Building
Lot Description Regular
Faces From Daniels Pkwy turn into Timber Creek, from Timber Creek Dr continue onto Canopy Loop after round-a-bout, home is on right side
Story 1
Sewer Central
Water Central
Level or Stories 1 Story/Ranch
Structure Type Concrete Block,Stone,Stucco
New Construction No
Schools
Elementary Schools School Choice
Middle Schools School Choice
High Schools School Choice
Others
HOA Fee Include Cable TV,Insurance,Internet,Irrigation Water,Maintenance Grounds,Pest Control Exterior,Pest Control Interior,Rec Facilities,Reserve,Street Lights
Tax ID 08-45-26-L3-28012.0120
Ownership Single Family
Security Features Smoke Detector(s),Smoke Detectors
Acceptable Financing Buyer Finance/Cash
Listing Terms Buyer Finance/Cash
Read Less Info
Want to know what your home might be worth? Contact us for a FREE valuation!

Our team is ready to help you sell your home for the highest possible price ASAP
Bought with John R. Wood Properties
Get More Information

Realtor® Associate | License ID: SL3422172







