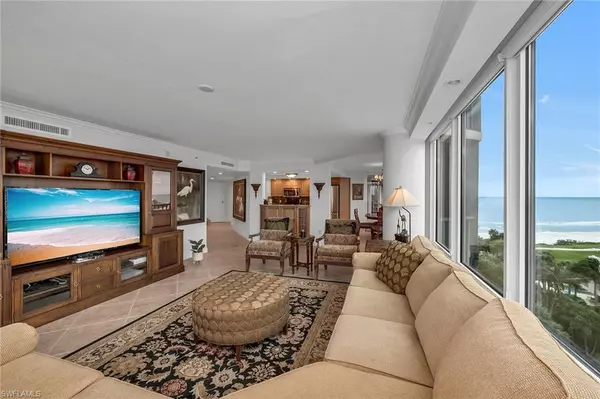$2,675,000
$2,750,000
2.7%For more information regarding the value of a property, please contact us for a free consultation.
3 Beds
3 Baths
2,153 SqFt
SOLD DATE : 03/15/2024
Key Details
Sold Price $2,675,000
Property Type Condo
Sub Type High Rise (8+)
Listing Status Sold
Purchase Type For Sale
Square Footage 2,153 sqft
Price per Sqft $1,242
Subdivision Vistas At Park Shore
MLS Listing ID 224005533
Sold Date 03/15/24
Bedrooms 3
Full Baths 3
Condo Fees $7,556/qua
Originating Board Naples
Year Built 1990
Annual Tax Amount $11,513
Tax Year 2023
Property Description
Experience luxury living at its finest in this rare gem — a 3-bedroom, 3-bath beachfront condominium nestled within one of Park Shore's most prestigious buildings. Boasting an enhanced and remodeled floor plan, this is one of the largest 3-bed, 3-bath dotting Gulf Shore Boulevard. With nearly 2,200 square feet and bathed in natural light, this corner/end-unit is a masterpiece of sophistication. Revel in breathtaking 180-degree views, from the sugary sand beaches of the Gulf of Mexico to the serene waters of Venetian Bay. Complete privacy awaits with 2 guest en suites offering floor-to-ceiling windows and sliders, complemented by exquisite wood and tile flooring throughout. Vistas is a highly regarded beach building in Park Shore, boasting resort-style amenities, including a state-of-the-art fitness center, beachfront pool and spa, community room, caterer's kitchen, library, beach access via private/direct boardwalk, 24-hour security, 4 high-speed elevators and 4 beautifully appointed guest suites. Vistas is pet-friendly, positioned along Park Shore Association's paved beach walk and within walking distance to Venetian Village shops, restaurants and marina with boat rentals. Act now on this coastal haven and exceptional piece of Naples real estate, as it will not last long.
Location
State FL
County Collier
Area Na05 - Seagate Dr To Golf Dr
Rooms
Dining Room Breakfast Bar, Breakfast Room, Dining - Family, Eat-in Kitchen
Kitchen Kitchen Island, Pantry, Walk-In Pantry
Interior
Interior Features Common Elevator, Great Room, Split Bedrooms, Den - Study, Florida Room, Guest Bath, Guest Room, Built-In Cabinets, Wired for Data, Closet Cabinets, Custom Mirrors, Pantry, Walk-In Closet(s)
Heating Central Electric
Cooling Ceiling Fan(s), Central Electric
Flooring Tile, Wood
Fireplaces Type Outside
Fireplace Yes
Window Features Impact Resistant,Picture,Sliding,Impact Resistant Windows,Window Coverings
Appliance Electric Cooktop, Dishwasher, Disposal, Dryer, Microwave, Refrigerator/Freezer, Self Cleaning Oven, Washer
Laundry Inside, Sink
Exterior
Exterior Feature Screened Balcony, Outdoor Kitchen, Outdoor Shower, Sprinkler Auto, Storage, Water Display
Garage Spaces 1.0
Community Features BBQ - Picnic, Beach - Private, Beach Access, Bike And Jog Path, Bike Storage, Business Center, Pool, Community Room, Community Spa/Hot tub, Fitness Center, Extra Storage, Guest Room, Hobby Room, Internet Access, Library, Sidewalks, Street Lights, Trash Chute, Vehicle Wash Area, Boating, Non-Gated
Utilities Available Cable Available
Waterfront Description Gulf Frontage
View Y/N Yes
View City, Landscaped Area, Preserve
Roof Type Built-Up or Flat
Street Surface Paved
Porch Screened Lanai/Porch, Deck
Garage Yes
Private Pool No
Building
Lot Description Zero Lot Line
Building Description Concrete Block,Stucco, Elevator
Sewer Central
Water Central
Structure Type Concrete Block,Stucco
New Construction No
Schools
Elementary Schools Seagate
Middle Schools Gulfview
High Schools Naples
Others
HOA Fee Include Cable TV,Insurance,Internet,Irrigation Water,Maintenance Grounds,Legal/Accounting,Manager,Pest Control Exterior,Pest Control Interior,Rec Facilities,Repairs,Reserve,Security,Sewer,Trash,Water
Tax ID 20997500800
Ownership Condo
Security Features Smoke Detector(s),Fire Sprinkler System
Acceptable Financing Buyer Finance/Cash
Listing Terms Buyer Finance/Cash
Read Less Info
Want to know what your home might be worth? Contact us for a FREE valuation!

Our team is ready to help you sell your home for the highest possible price ASAP
Bought with Schulz Realty LLC
Get More Information

Realtor® Associate | License ID: SL3422172







