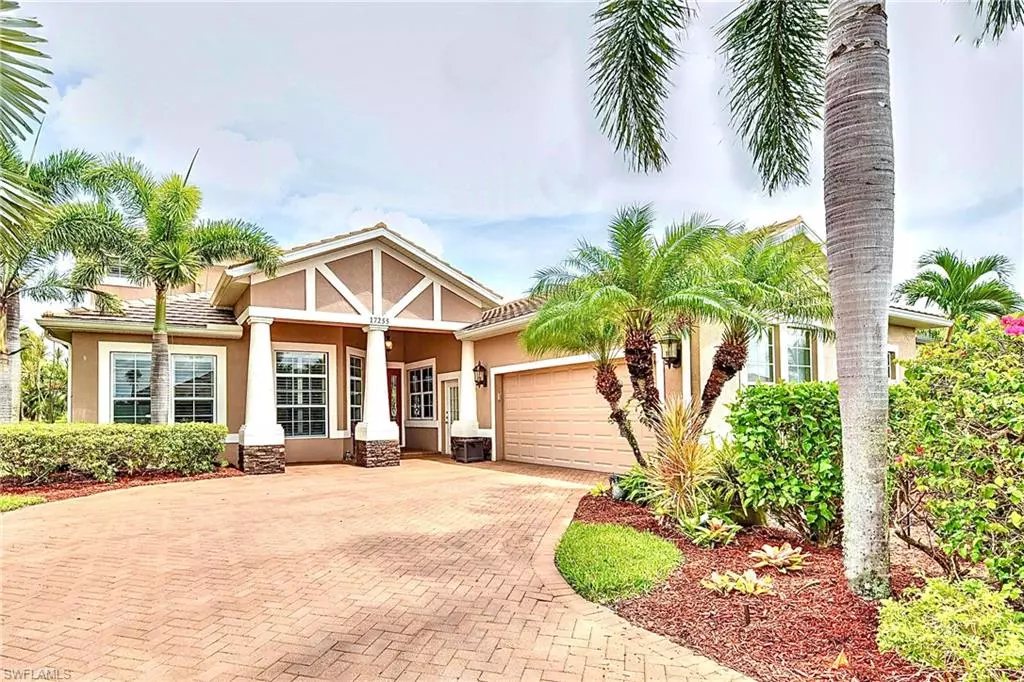$630,000
$665,000
5.3%For more information regarding the value of a property, please contact us for a free consultation.
3 Beds
3 Baths
2,700 SqFt
SOLD DATE : 03/15/2024
Key Details
Sold Price $630,000
Property Type Single Family Home
Sub Type Single Family Residence
Listing Status Sold
Purchase Type For Sale
Square Footage 2,700 sqft
Price per Sqft $233
Subdivision Country Club
MLS Listing ID 223063854
Sold Date 03/15/24
Bedrooms 3
Full Baths 3
HOA Fees $331/qua
HOA Y/N Yes
Originating Board Florida Gulf Coast
Year Built 2007
Annual Tax Amount $5,518
Tax Year 2022
Lot Size 0.287 Acres
Acres 0.287
Property Description
Home currently has a contract for sale contingent on the sale of another home with a 2 day kick out clause. Priced below recent appraisal. Former Taylor Morrison model - open and inviting with tray ceilings, spacious great room, built in entertainment cabinetry, formal dining room with bar, island kitchen w/ walk-in pantry and a surrounding peninsula overlooking breakfast nook and sliders that lead to the spacious lanai. Pool area features an outdoor kitchen, custom zero entry pool, spa, multiple eating / gathering areas and a location backing to a protected preserve. The floor plan offers 3 bedrooms and 3 full baths with a formal office / library on the entry level as well as a second floor loft / family room with a full bath (so either could serve as a 4th bedroom if needed). Recent partial roof replacement. Garage has the square footage of a 3 car+ with only a 2 car door...so there's plenty of room for 2 cars and a golf cart while still having storage and work space. Country Club offers a variety of social activities and great reciprocal golf courses too! This is an amazing value!! Recent appraisal was $697,000
Location
State FL
County Lee
Area Al02 - Alva
Zoning RPD
Rooms
Primary Bedroom Level Master BR Ground
Master Bedroom Master BR Ground
Dining Room Breakfast Bar, Breakfast Room, Formal
Kitchen Kitchen Island, Pantry
Interior
Interior Features Split Bedrooms, Den - Study, Great Room, Guest Room, Home Office, Loft, Workshop, Bar, Built-In Cabinets, Wired for Data, Closet Cabinets, Entrance Foyer, Pantry, Wired for Sound, Tray Ceiling(s)
Heating Central Electric
Cooling Ceiling Fan(s), Central Electric
Flooring Carpet, Tile
Window Features Double Hung,Impact Resistant Windows
Appliance Electric Cooktop, Dishwasher, Disposal, Dryer, Microwave, Refrigerator/Freezer, Wall Oven, Washer
Laundry Inside
Exterior
Exterior Feature Outdoor Grill, Outdoor Kitchen, Sprinkler Auto
Garage Spaces 2.0
Pool In Ground, Electric Heat, Screen Enclosure
Community Features Golf Bundled, Basketball, Bocce Court, Business Center, Cabana, Clubhouse, Pool, Community Room, Community Spa/Hot tub, Fitness Center, Golf, Hobby Room, Internet Access, Library, Pickleball, Playground, Putting Green, Restaurant, Sidewalks, Street Lights, Tennis Court(s), Gated, Golf Course
Utilities Available Underground Utilities, Cable Available
Waterfront No
Waterfront Description None
View Y/N Yes
View Landscaped Area, Preserve
Roof Type Tile
Street Surface Paved
Garage Yes
Private Pool Yes
Building
Lot Description Regular
Story 2
Sewer Central
Water Central
Level or Stories Two
Structure Type Concrete Block,Stucco
New Construction No
Others
HOA Fee Include Cable TV,Golf Course,Internet,Maintenance Grounds,Manager,Pest Control Exterior,Reserve,Security,Street Maintenance
Tax ID 36-43-26-03-0000K.1270
Ownership Single Family
Security Features Smoke Detector(s)
Acceptable Financing Buyer Finance/Cash, FHA, VA Loan
Listing Terms Buyer Finance/Cash, FHA, VA Loan
Read Less Info
Want to know what your home might be worth? Contact us for a FREE valuation!

Our team is ready to help you sell your home for the highest possible price ASAP
Bought with EXP Realty, LLC
Get More Information

Realtor® Associate | License ID: SL3422172







