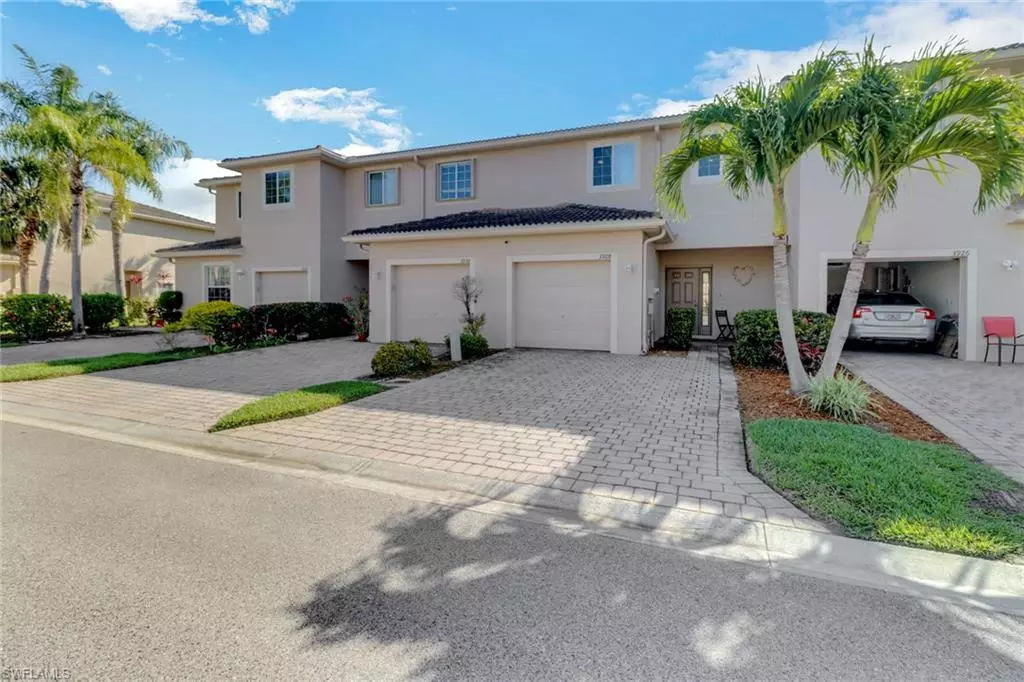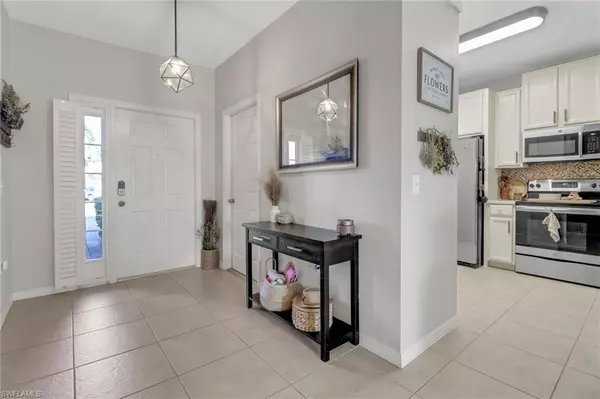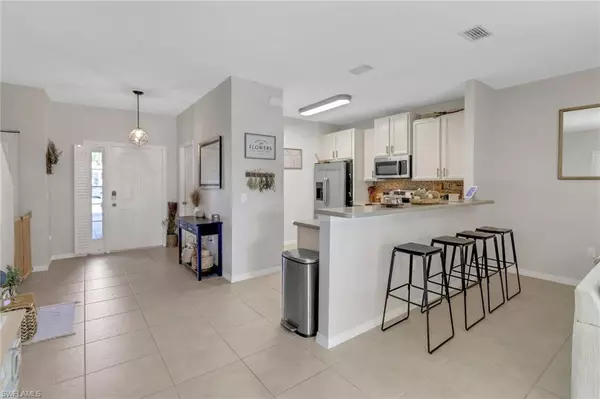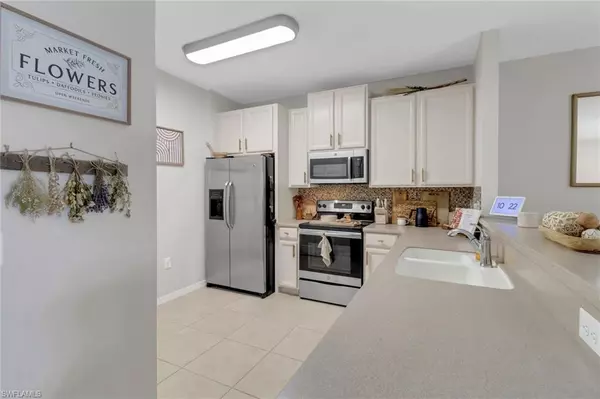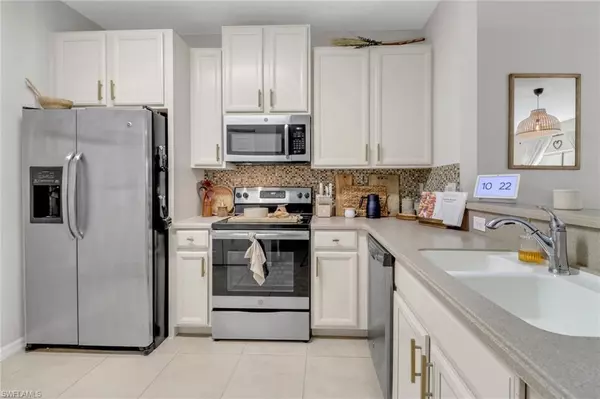$290,000
$299,999
3.3%For more information regarding the value of a property, please contact us for a free consultation.
3 Beds
3 Baths
1,566 SqFt
SOLD DATE : 05/01/2024
Key Details
Sold Price $290,000
Property Type Townhouse
Sub Type Townhouse
Listing Status Sold
Purchase Type For Sale
Square Footage 1,566 sqft
Price per Sqft $185
Subdivision Townhomes Of San Simeon
MLS Listing ID 224022741
Sold Date 05/01/24
Bedrooms 3
Full Baths 2
Half Baths 1
HOA Fees $345/mo
HOA Y/N Yes
Originating Board Naples
Year Built 2010
Annual Tax Amount $2,063
Tax Year 2023
Lot Size 2,221 Sqft
Acres 0.051
Property Description
Explore your dream home in the exclusive, gated enclave of San Simeon, where elegance meets comfort. This stunning 3 bedroom, 2.5 bath home features a flexible loft space, an attached single car garage, and refined upgrades, epitomizing contemporary living. Step into sophistication with a gourmet kitchen that boasts stainless steel appliances, a spacious pantry, and custom glass tile backsplash, all under inviting, designer lighting. Spacious bedrooms offer peaceful retreats, complemented by convenient upstairs laundry, ample storage, and plentiful natural light. Your private oasis outside features an expansive lanai, set against a beautifully landscaped backdrop, perfect for relaxation or entertaining. San Simeon's exceptional clubhouse stands out with a heated pool, modern fitness center, entertainment space and a delightful children's play area, catering to all lifestyles. Located ideally with low HOA fees, San Simeon offers a blend of luxury, comfort, and convenience. Embrace this unique lifestyle and make the exquisite residence at 3928 Cherrybrook Loop your new home.
Location
State FL
County Lee
Area Fm22 - Fort Myers City Limits
Zoning B-1
Rooms
Primary Bedroom Level Master BR Upstairs
Master Bedroom Master BR Upstairs
Dining Room Breakfast Bar, Dining - Family
Kitchen Pantry
Interior
Interior Features Split Bedrooms, Family Room, Guest Bath, Guest Room, Wired for Data, Entrance Foyer, Pantry, Tray Ceiling(s), Walk-In Closet(s)
Heating Central Electric
Cooling Ceiling Fan(s), Central Electric
Flooring Carpet, Tile
Window Features Single Hung,Shutters
Appliance Dishwasher, Disposal, Dryer, Microwave, Range, Refrigerator, Washer
Laundry Inside
Exterior
Garage Spaces 1.0
Community Features Pool, Community Room, Community Spa/Hot tub, Fitness Center, Playground, See Remarks, Gated
Utilities Available Cable Available
Waterfront No
Waterfront Description None
View Y/N Yes
View Landscaped Area, Partial Buildings
Roof Type Tile
Street Surface Paved
Porch Screened Lanai/Porch, Patio
Garage Yes
Private Pool No
Building
Lot Description Zero Lot Line
Story 2
Sewer Central
Water Central
Level or Stories Two, 2 Story
Structure Type Concrete Block,Stucco
New Construction No
Others
HOA Fee Include Insurance,Maintenance Grounds,Trash
Tax ID 33-44-25-P1-00700.0530
Ownership Single Family
Security Features Smoke Detector(s),Smoke Detectors
Acceptable Financing Buyer Finance/Cash
Listing Terms Buyer Finance/Cash
Read Less Info
Want to know what your home might be worth? Contact us for a FREE valuation!

Our team is ready to help you sell your home for the highest possible price ASAP
Bought with John R. Wood Properties
Get More Information

Realtor® Associate | License ID: SL3422172


