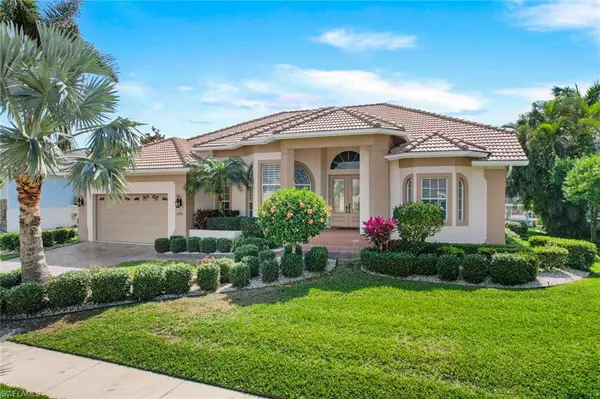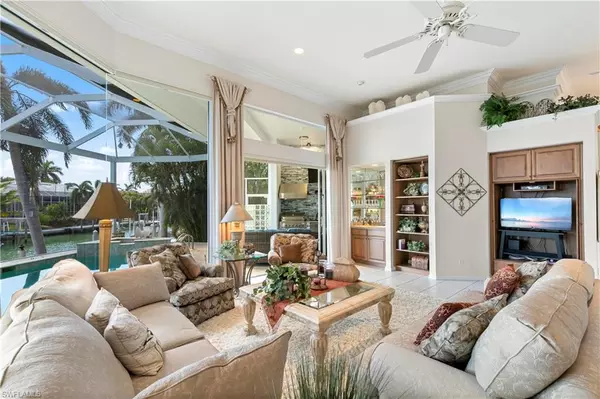$2,410,000
$2,699,000
10.7%For more information regarding the value of a property, please contact us for a free consultation.
3 Beds
2 Baths
2,279 SqFt
SOLD DATE : 05/07/2024
Key Details
Sold Price $2,410,000
Property Type Single Family Home
Sub Type Single Family Residence
Listing Status Sold
Purchase Type For Sale
Square Footage 2,279 sqft
Price per Sqft $1,057
Subdivision Marco Beach
MLS Listing ID 223011274
Sold Date 05/07/24
Style See Remarks
Bedrooms 3
Full Baths 2
Originating Board Naples
Year Built 1999
Annual Tax Amount $7,465
Tax Year 2022
Lot Size 10,890 Sqft
Acres 0.25
Property Description
Beautiful Marco Island waterfront property. Rare southern rear exposure 3 Bedroom plus Den home with walking distance to the beach. This property features a prestigious boat dock with a 40,000 lb. boat lift, offering amperage to accommodate the boat of your choice. Newer seawall and safe protected harbor with 100’ of water frontage. Great location offering quick deep water direct access, only minutes away from the Gulf of Mexico. In addition, the home features high volume ceilings, split floor plan w/ recent upgrades throughout. Enjoy the new outdoor summer kitchen in the spacious panoramic screened-in lanai/pool area. Primary bedroom offers high ceilings, updated flooring, a large walk-in closet, and stunning primary bathroom w/ Italian marble flooring, walk-in shower, and luxurious clawfoot bathtub. The home has two guest bedrooms and updated bathroom, perfect for guests and entertaining. Kitchen features custom cabinets, granite countertops, new appliances, and large pantry. New A/C, pool heater, and more. Home is being sold furnished w/ luxurious Robb & Stuckey furniture. Transferable flood insurance policy available. Get ready for boating, fishing, and taking advantage of enjoying island life at it's finest. Make this your new home here in Paradise.
Location
State FL
County Collier
Area Mi01 - Marco Island
Direction Drive on S Collier BLVD and make a left onto Bald Eagle Dr. Drive south on Bald Eagle Dr./S Heathwood Dr and turn right onto Winterberry Dr. go over small bridge and turn left onto Partridge Ct., turn left onto Osprey Ct. the home is on the right.
Rooms
Primary Bedroom Level Master BR Ground
Master Bedroom Master BR Ground
Dining Room Breakfast Bar, Dining - Living
Kitchen Kitchen Island, Pantry
Interior
Interior Features Split Bedrooms, Built-In Cabinets, Closet Cabinets, Entrance Foyer, Pantry, Volume Ceiling, Walk-In Closet(s), Wet Bar
Heating Central Electric
Cooling Central Electric
Flooring Marble, Tile
Window Features Sliding,Window Coverings
Appliance Electric Cooktop, Dishwasher, Disposal, Dryer, Freezer, Microwave, Refrigerator, Refrigerator/Freezer, Wall Oven, Wine Cooler
Laundry Washer/Dryer Hookup, Sink
Exterior
Exterior Feature Gas Grill, Dock, Boat Lift, Dock Deeded, Elec Avail at dock, Outdoor Grill, Outdoor Kitchen, Sprinkler Auto
Garage Spaces 2.0
Pool In Ground, Electric Heat, Screen Enclosure, See Remarks
Community Features None, Boating
Utilities Available Cable Available
Waterfront Yes
Waterfront Description Canal Front,Seawall
View Y/N No
View Canal
Roof Type Tile
Street Surface Paved
Porch Screened Lanai/Porch
Garage Yes
Private Pool Yes
Building
Lot Description See Remarks
Faces Drive on S Collier BLVD and make a left onto Bald Eagle Dr. Drive south on Bald Eagle Dr./S Heathwood Dr and turn right onto Winterberry Dr. go over small bridge and turn left onto Partridge Ct., turn left onto Osprey Ct. the home is on the right.
Story 1
Sewer Assessment Paid, Central
Water Assessment Paid, Central
Architectural Style See Remarks
Level or Stories 1 Story/Ranch
Structure Type Concrete Block,Stucco
New Construction No
Schools
Elementary Schools Tommie Barfield Elementary School
Middle Schools Manatee Middle School
High Schools Lely High School
Others
HOA Fee Include None
Tax ID 57852880007
Ownership Single Family
Security Features Smoke Detectors
Acceptable Financing Buyer Finance/Cash
Listing Terms Buyer Finance/Cash
Read Less Info
Want to know what your home might be worth? Contact us for a FREE valuation!

Our team is ready to help you sell your home for the highest possible price ASAP
Bought with Premiere Plus Realty Company
Get More Information

Realtor® Associate | License ID: SL3422172







