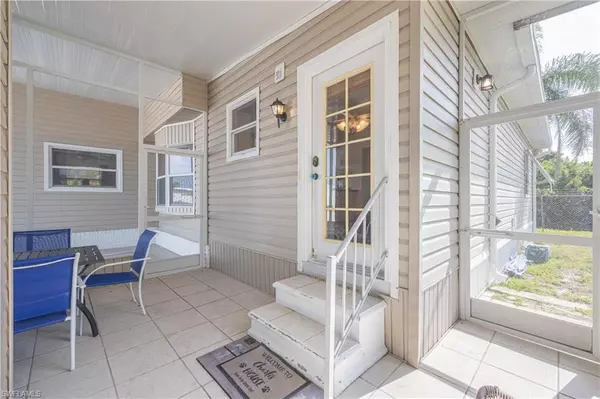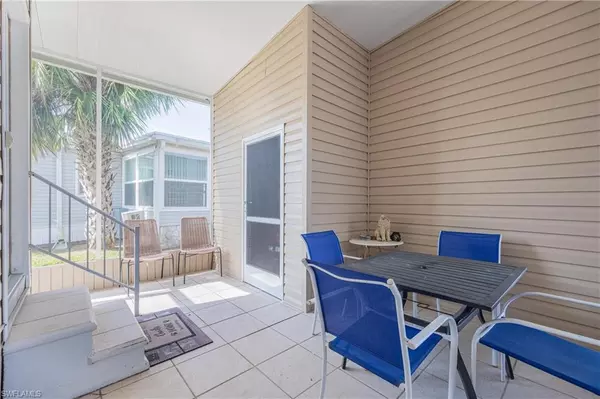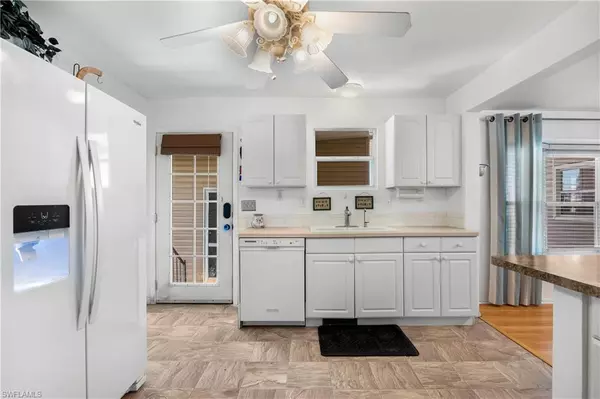$130,000
$149,997
13.3%For more information regarding the value of a property, please contact us for a free consultation.
2 Beds
2 Baths
1,092 SqFt
SOLD DATE : 06/05/2024
Key Details
Sold Price $130,000
Property Type Manufactured Home
Sub Type Manufactured Home
Listing Status Sold
Purchase Type For Sale
Square Footage 1,092 sqft
Price per Sqft $119
Subdivision Six Lakes Country Club
MLS Listing ID 224029691
Sold Date 06/05/24
Style Traditional
Bedrooms 2
Full Baths 1
Half Baths 1
HOA Fees $478/qua
HOA Y/N Yes
Originating Board Florida Gulf Coast
Year Built 1977
Annual Tax Amount $1,403
Tax Year 2023
Lot Size 3,876 Sqft
Acres 0.089
Property Description
Welcome to your new home in the beautiful Six Lakes Country Club! This manufactured home offers the perfect combination of comfort and convenience with 2 bedrooms, 2 bathrooms, and a spacious kitchen featuring Formica counters and white appliances. The split plan layout provides privacy, with walk-in closets in both bedrooms for ample storage space. Enjoy the community pool and the convenience of inside laundry. The included golf cart makes it easy to explore the neighborhood and take advantage of all the amenities Six Lakes has to offer. Don't miss out on this opportunity to live in luxury in this sought-after community! Golfing is not mandatory but enjoying your retirement is!
Location
State FL
County Lee
Area Fn02 - North Fort Myers Area
Zoning MH-2
Rooms
Dining Room Eat-in Kitchen
Kitchen Kitchen Island
Interior
Interior Features Split Bedrooms, Den - Study, Walk-In Closet(s)
Heating Central Electric
Cooling Ceiling Fan(s), Central Electric
Flooring Carpet, Laminate, Tile, Vinyl
Window Features Single Hung,Window Coverings
Appliance Dishwasher, Dryer, Microwave, Range, Refrigerator/Freezer, Self Cleaning Oven, Washer
Laundry Washer/Dryer Hookup, Inside
Exterior
Carport Spaces 1
Community Features Golf Non Equity, Billiards, Business Center, Clubhouse, Pool, Community Room, Community Spa/Hot tub, Fitness Center, Golf, Hobby Room, Library, Pickleball, Putting Green, Restaurant, Shuffleboard, Tennis Court(s), Gated, Golf Course
Utilities Available Cable Available
Waterfront No
Waterfront Description None
View Y/N Yes
View Landscaped Area
Roof Type Metal
Porch Screened Lanai/Porch, Patio
Garage No
Private Pool No
Building
Lot Description Cul-De-Sac
Sewer Central
Water Central
Architectural Style Traditional
Structure Type Vinyl Siding
New Construction No
Others
HOA Fee Include Cable TV,Maintenance Grounds,Legal/Accounting,Manager,Rec Facilities,Security,Street Lights,Street Maintenance,Trash
Senior Community Yes
Tax ID 33-43-24-01-00000.0560
Ownership Co-Op
Acceptable Financing Buyer Finance/Cash
Listing Terms Buyer Finance/Cash
Read Less Info
Want to know what your home might be worth? Contact us for a FREE valuation!

Our team is ready to help you sell your home for the highest possible price ASAP
Bought with She Sells Florida LLC
Get More Information

Realtor® Associate | License ID: SL3422172







