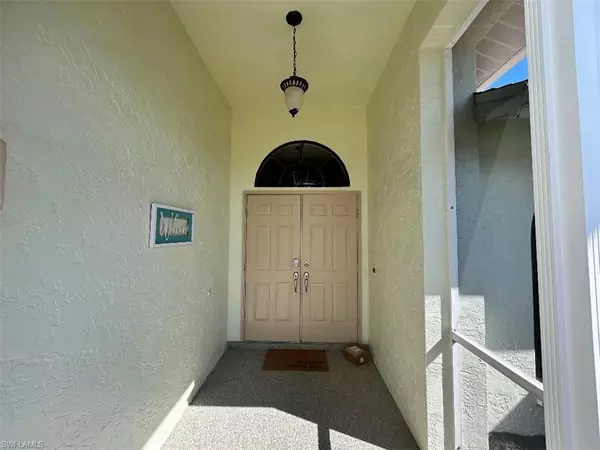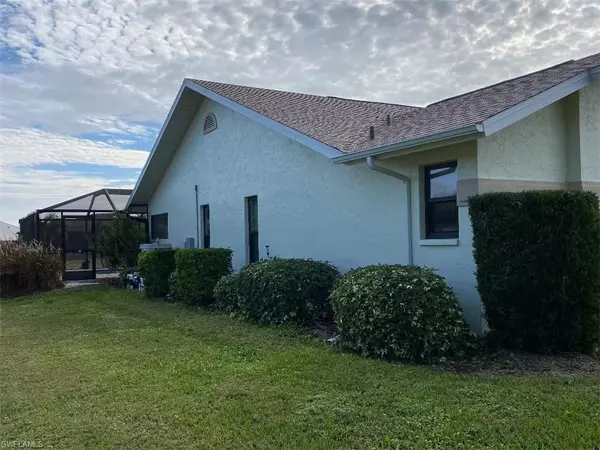$487,000
$496,000
1.8%For more information regarding the value of a property, please contact us for a free consultation.
3 Beds
3 Baths
2,363 SqFt
SOLD DATE : 08/06/2024
Key Details
Sold Price $487,000
Property Type Single Family Home
Sub Type Single Family Residence
Listing Status Sold
Purchase Type For Sale
Square Footage 2,363 sqft
Price per Sqft $206
Subdivision Riverbend
MLS Listing ID 223088600
Sold Date 08/06/24
Bedrooms 3
Full Baths 2
Half Baths 1
HOA Fees $35/ann
HOA Y/N Yes
Originating Board Florida Gulf Coast
Year Built 1991
Annual Tax Amount $5,668
Tax Year 2022
Lot Size 10,846 Sqft
Acres 0.249
Property Description
Motivated seller! New And Improved Price!!! Unbelievable Value & Square footage!
Brand new custom pool with water fountains to keep the pool nice and cool in the summer, ocean wave glass tiles to complement, brand new pool equipment, brand new pavers & brand new screened lanai. Brand new Rudd AC unit (3 weeks old) - over $7,500.00 with a 10 year warranty that will convey to you, new roof (completed in 2021) & newer windows (2017) to ensure maximum energy efficiency & cost savings. This home had over $200,000 in upgrades to offer you and your family the utmost comfort and enjoyment. 3 spacious bedrooms, 2.5-bathrooms = 2,363 sq ft of living space , well-designed floor plan allowing plenty of natural light to enter. The living room and family room offer views of the pool and the lake. The main bedroom has a spacious walk-in closet, and a bathroom with a separate shower and large soaking tub. The kitchen offers stainless steel appliances, granite counter tops, a nice size island for prep & plenty of storage space. The entire home has been recently painted, so you can't miss the freshness as you enter. The yard and outside surroundings are kept lush and green by an irrigation system that operates on a well pump, huge overall cost saving to you. This home is a must see.
Location
State FL
County Lee
Area Fn08 - North Fort Myers Area
Zoning TFC2
Rooms
Dining Room Breakfast Room, Dining - Family
Kitchen Pantry
Interior
Interior Features Split Bedrooms, Family Room, Pantry, Walk-In Closet(s)
Heating Central Electric
Cooling Ceiling Fan(s), Central Electric, Exhaust Fan
Flooring Laminate, Terrazzo, Tile
Window Features Impact Resistant,Window Coverings
Appliance Dishwasher, Disposal, Dryer, Microwave, Range, Refrigerator/Icemaker, Self Cleaning Oven, Washer
Laundry Inside
Exterior
Exterior Feature Sprinkler Auto
Garage Spaces 2.0
Pool Concrete, Custom Upgrades, Equipment Stays, Electric Heat
Community Features None, Boating
Utilities Available Cable Available
Waterfront Yes
Waterfront Description Fresh Water,Lake Front
View Y/N Yes
View Lake, Landscaped Area
Roof Type Shingle
Garage Yes
Private Pool Yes
Building
Lot Description Regular
Story 1
Sewer Septic Tank
Water Assessment Paid
Level or Stories 1 Story/Ranch
Structure Type Concrete Block,Stucco
New Construction No
Others
HOA Fee Include Street Lights,Street Maintenance
Tax ID 31-43-25-13-00000.0550
Ownership Single Family
Security Features Smoke Detectors
Acceptable Financing Buyer Finance/Cash, FHA, VA Loan
Listing Terms Buyer Finance/Cash, FHA, VA Loan
Read Less Info
Want to know what your home might be worth? Contact us for a FREE valuation!

Our team is ready to help you sell your home for the highest possible price ASAP
Bought with Realty Masterz Inc
Get More Information

Realtor® Associate | License ID: SL3422172







