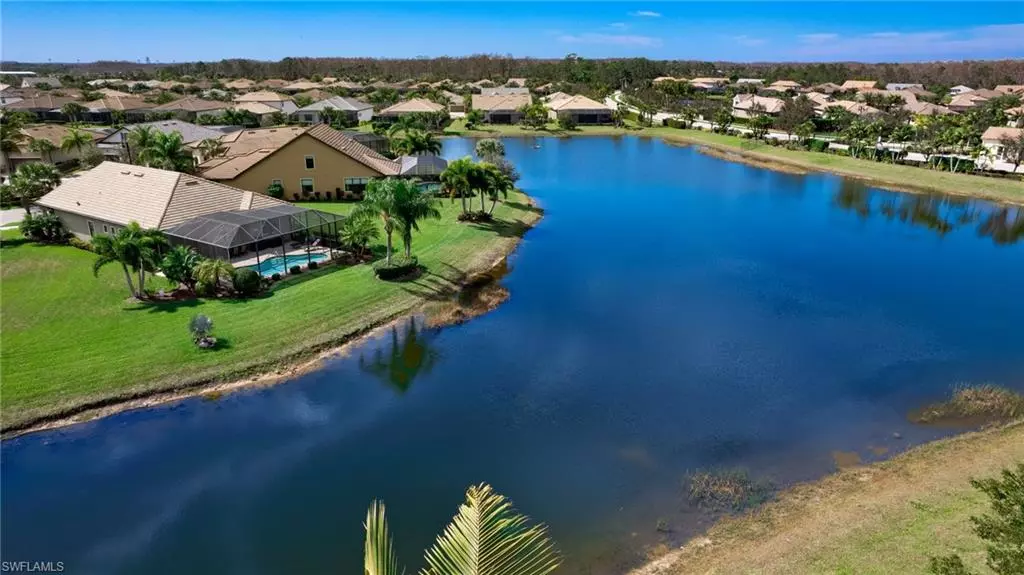$680,000
$700,000
2.9%For more information regarding the value of a property, please contact us for a free consultation.
3 Beds
2 Baths
2,009 SqFt
SOLD DATE : 08/09/2024
Key Details
Sold Price $680,000
Property Type Single Family Home
Sub Type Single Family Residence
Listing Status Sold
Purchase Type For Sale
Square Footage 2,009 sqft
Price per Sqft $338
Subdivision Somerset
MLS Listing ID 224013131
Sold Date 08/09/24
Bedrooms 3
Full Baths 2
HOA Y/N Yes
Originating Board Bonita Springs
Year Built 2016
Annual Tax Amount $10,309
Tax Year 2023
Lot Size 0.314 Acres
Acres 0.314
Property Description
Must see pool home with amazing lake view! Gorgeous Summerwood Floor Plan in Somerset @ The Plantation located on an oversized Private cul-de-sac lot. This Home Features 3 Bedrooms + Den, 2 Full Baths, Heated Pool & Spa. Open concept living with upgraded hardwood plank floors in main living areas, Zero-Corner sliding doors open to the large outdoor living space with electric hurricane screens. The spacious kitchen features a large island, upgraded stainless steel appliances, 42” white wood cabinets, pull-out shelves, breakfast bar & walk-in pantry. Spacious primary suite has lake view, large walk-in closet, separate sinks & an oversized shower. Additional features include new hot water heater (2021), tray ceilings, glass insert in front door, over cabinet lights, crown molding, custom lighting and plantation shutters throughout. Spacious laundry room has storage and additional cabinets. HOA FEES INCLUDE: Cable, internet, lawn mowing & fertilizing, landscape trimming, exterior pest control, and access to a wide range of amenities, including tennis, pickleball, fitness center, pool, sauna and more! Somerset at The Plantation Golf & Country Club is a gated community that features a Clubhouse, restaurant, resort style pool/spa, social clubs, Hurdzan-Fry championship 18-hole golf course, tennis & pickle-ball courts, Bocce ball & fitness center. Golf & Social memberships are not required. Great location near I-75, shopping, restaurants, airport & beaches.
Location
State FL
County Lee
Area Fm22 - Fort Myers City Limits
Zoning MDP-3
Direction Enter from main guard gate off of Treeline Blvd, right onto Surrey, right on Chrasfield, left onto Gladstone Way, right onto 2nd Chadsford Cir, left onto Ballantyne Ct, left onto Epping Way
Rooms
Dining Room Breakfast Bar, Dining - Living
Kitchen Kitchen Island, Walk-In Pantry
Interior
Interior Features Split Bedrooms, Great Room, Den - Study, Wired for Data, Coffered Ceiling(s), Entrance Foyer, Volume Ceiling, Walk-In Closet(s)
Heating Central Electric
Cooling Ceiling Fan(s), Central Electric
Flooring Carpet, Tile, Wood
Window Features Double Hung,Sliding,Shutters,Shutters Electric,Shutters - Screens/Fabric,Window Coverings
Appliance Dishwasher, Disposal, Dryer, Microwave, Refrigerator/Icemaker, Self Cleaning Oven, Washer
Laundry Washer/Dryer Hookup, Inside, Sink
Exterior
Exterior Feature Sprinkler Auto
Garage Spaces 2.0
Pool Community Lap Pool, In Ground, Concrete, Equipment Stays, Electric Heat, Screen Enclosure
Community Features Golf Non Equity, Bocce Court, Clubhouse, Pool, Community Room, Community Spa/Hot tub, Fitness Center, Golf, Internet Access, Library, Pickleball, Private Membership, Putting Green, Restaurant, Sauna, See Remarks, Sidewalks, Street Lights, Tennis Court(s), Gated, Golf Course, Tennis
Utilities Available Underground Utilities, Cable Available
Waterfront Yes
Waterfront Description Lake Front
View Y/N No
View Lake
Roof Type Tile
Street Surface Paved
Porch Screened Lanai/Porch, Patio
Garage Yes
Private Pool Yes
Building
Lot Description Cul-De-Sac, Oversize
Faces Enter from main guard gate off of Treeline Blvd, right onto Surrey, right on Chrasfield, left onto Gladstone Way, right onto 2nd Chadsford Cir, left onto Ballantyne Ct, left onto Epping Way
Story 1
Sewer Central
Water Central
Level or Stories 1 Story/Ranch
Structure Type Concrete Block,Stucco
New Construction No
Others
HOA Fee Include Cable TV,Internet,Irrigation Water,Maintenance Grounds,Legal/Accounting,Master Assn. Fee Included,Pest Control Exterior,Rec Facilities,Security,Street Lights
Tax ID 13-45-25-P3-01000.1130
Ownership Single Family
Security Features Smoke Detector(s),Smoke Detectors
Acceptable Financing Buyer Finance/Cash
Listing Terms Buyer Finance/Cash
Read Less Info
Want to know what your home might be worth? Contact us for a FREE valuation!

Our team is ready to help you sell your home for the highest possible price ASAP
Bought with EXP Realty LLC
Get More Information

Realtor® Associate | License ID: SL3422172







