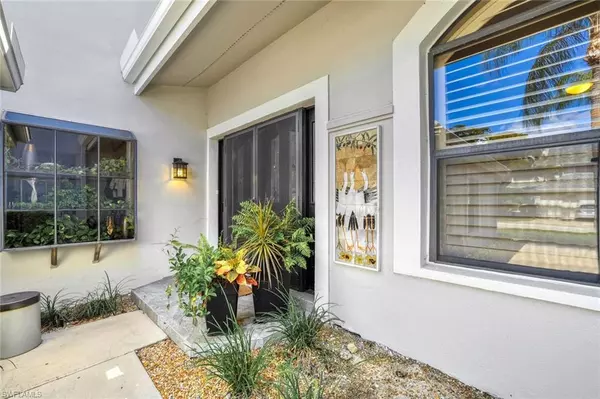$595,000
$599,000
0.7%For more information regarding the value of a property, please contact us for a free consultation.
4 Beds
3 Baths
2,962 SqFt
SOLD DATE : 08/13/2024
Key Details
Sold Price $595,000
Property Type Townhouse
Sub Type Townhouse
Listing Status Sold
Purchase Type For Sale
Square Footage 2,962 sqft
Price per Sqft $200
Subdivision Fairway Woods At The Forest
MLS Listing ID 224045020
Sold Date 08/13/24
Style Contemporary
Bedrooms 4
Full Baths 2
Half Baths 1
Condo Fees $2,890/qua
HOA Y/N Yes
Originating Board Florida Gulf Coast
Year Built 1988
Annual Tax Amount $2,524
Tax Year 2023
Property Description
Designer Showcase Townhouse- Decorating Den of Sanibel has Reimagined the 4 Bedroom, 2.5 Bath, 2 Car Garage, 2900+ Sq Ft. Dwelling Into a Spectacular 2024 Modern Model, FURNISHED! No Other Design Like it in Fairway Woods II. The Attention to Detail will Surprise The Most Discriminating Buyer Over and Over. While Great Attention was Focused On the Interior, The Mechanics of the Unit were Also Redone to the T. HVAC- NEW, But Also, New Ductwork, Electrical Updated From Fixtures to Wall Switches. New Hot Water Heater, Not Shown Spacious 2 Car Garage, Newly Painted Walls/Ceiling, Painted and Sealed Floor. NO Water Intrusion in the Dwelling From Hurricane Ian. Country Club is Just 5 Min Walk, FWW II Community Pool/Spa/Clubhouse is a 3 Min Walk. Bike to Lakes Park for Market Day. The Forest Community is 2 Man Entrance, Gated Community. CC Membership is Optional. RSW Airport is 15 Min Drive, Sanibel 20 Min, FMB 25 Min. Master Community Fee IS Included in Quarterly COA Fee. Step Into This Dream Life- Come Live & Play In The Forest!
Location
State FL
County Lee
Area Fm18 - Fort Myers Area
Direction Please use main US 41 entrance - Drivers License and Business card required
Rooms
Primary Bedroom Level Master BR Ground
Master Bedroom Master BR Ground
Dining Room Breakfast Bar, Dining - Living
Kitchen Kitchen Island, Pantry
Interior
Interior Features Split Bedrooms, Great Room, Den - Study, Home Office, Built-In Cabinets, Wired for Data, Cathedral Ceiling(s), Closet Cabinets, Custom Mirrors, Entrance Foyer, Other, Pantry, Volume Ceiling, Walk-In Closet(s), Wet Bar
Heating Central Electric, Fireplace(s)
Cooling Ceiling Fan(s), Central Electric
Flooring Carpet, Laminate, Tile
Fireplace Yes
Window Features Other,Single Hung,Sliding,Transom,Shutters Electric,Window Coverings
Appliance Dishwasher, Disposal, Dryer, Microwave, Range, Refrigerator/Icemaker, Self Cleaning Oven, Washer, Wine Cooler
Laundry Inside
Exterior
Exterior Feature Sprinkler Auto
Garage Spaces 2.0
Community Features Golf Non Equity, Basketball, BBQ - Picnic, Bocce Court, Clubhouse, Park, Pool, Community Room, Community Spa/Hot tub, Fitness Center Attended, Golf, Internet Access, Pickleball, Playground, Private Membership, Putting Green, Restaurant, See Remarks, Shopping, Sidewalks, Street Lights, Tennis Court(s), Gated, Golf Course, Tennis
Utilities Available Underground Utilities, Cable Available
Waterfront No
Waterfront Description None
View Y/N Yes
View Landscaped Area
Roof Type Tile
Porch Open Porch/Lanai, Screened Lanai/Porch
Garage Yes
Private Pool No
Building
Lot Description Regular
Faces Please use main US 41 entrance - Drivers License and Business card required
Story 2
Sewer Central
Water Central
Architectural Style Contemporary
Level or Stories Two, 2 Story
Structure Type Concrete Block,Stucco
New Construction No
Schools
Elementary Schools School Zone
Middle Schools School Zone
High Schools School Zone
Others
HOA Fee Include Cable TV,Insurance,Internet,Irrigation Water,Maintenance Grounds,Legal/Accounting,Manager,Master Assn. Fee Included,Pest Control Exterior,Pest Control Interior,Repairs,Reserve,Security,Sewer,Street Lights,Street Maintenance
Tax ID 01-46-24-19-00017.1703
Ownership Condo
Security Features Smoke Detector(s),Smoke Detectors
Acceptable Financing Buyer Finance/Cash, Seller Pays Title
Listing Terms Buyer Finance/Cash, Seller Pays Title
Read Less Info
Want to know what your home might be worth? Contact us for a FREE valuation!

Our team is ready to help you sell your home for the highest possible price ASAP
Bought with Premiere Plus Realty Company
Get More Information

Realtor® Associate | License ID: SL3422172







