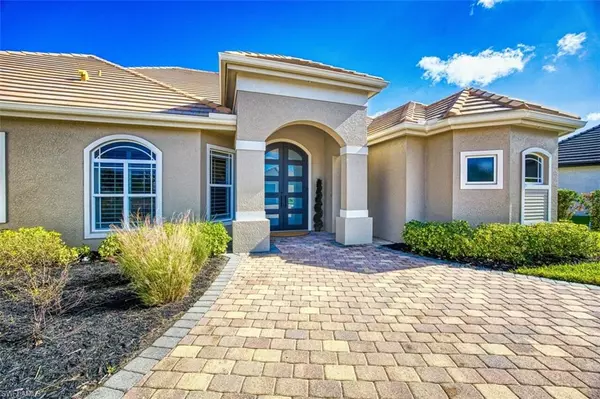$1,600,000
$1,695,000
5.6%For more information regarding the value of a property, please contact us for a free consultation.
3 Beds
4 Baths
3,326 SqFt
SOLD DATE : 11/14/2024
Key Details
Sold Price $1,600,000
Property Type Single Family Home
Sub Type Single Family Residence
Listing Status Sold
Purchase Type For Sale
Square Footage 3,326 sqft
Price per Sqft $481
Subdivision Shenandoah
MLS Listing ID 224084989
Sold Date 11/14/24
Style Florida
Bedrooms 3
Full Baths 3
Half Baths 1
HOA Y/N Yes
Originating Board Florida Gulf Coast
Year Built 2013
Annual Tax Amount $3,250
Tax Year 2023
Lot Size 1.007 Acres
Acres 1.007
Property Description
Exquisite Lakefront Home in Shenandoah Gated Community!
Welcome to your dream retreat on a one-acre lakefront home site, nestled in the prestigious Shenandoah gated community, complete with tennis facilities and estate lots. This stunning property, just minutes from the Gulf beaches, has undergone a complete renovation in the last 2 years, offering modern luxury and comfort.
Step inside to discover over 3,300 square feet of beautifully designed living space featuring new wood-look plank tile floors. The new gourmet kitchen is a chef’s delight, showcasing new walnut cabinetry, a gas Viking cooktop, and a convenient wine cooler. All 4 bathrooms were transformed with new cabinetry, flooring and plumbing fixtures. This thoughtfully designed home includes 3 spacious bedrooms, a versatile den, and 3.5 baths. The oversized 3-car attached garage, along with a separate 1-car detached garage, provides ample storage for all your needs. Enjoy outdoor living at its best with a large pool and spa, plus an outdoor kitchen that’s perfect for entertaining family and friends. With impact windows and doors for enhanced safety, this property combines elegance with peace of mind. Don’t miss this rare opportunity to own a slice of paradise in Shenandoah. Schedule your private showing today!
Location
State FL
County Lee
Area Fm15 - Fort Myers Area
Zoning AG-2
Direction McGregor Blvd, North on John Morris Rd, left on Cook Rd, Left into Shenandoah to gate, turn right on Shenandoah Cr to address.
Rooms
Primary Bedroom Level Master BR Ground
Master Bedroom Master BR Ground
Dining Room Breakfast Bar, Breakfast Room, Eat-in Kitchen, Formal
Kitchen Kitchen Island
Interior
Interior Features Split Bedrooms, Den - Study, Guest Bath, Guest Room, Home Office, Wired for Data, Entrance Foyer, Volume Ceiling, Walk-In Closet(s)
Heating Central Electric, Zoned
Cooling Ceiling Fan(s), Central Electric, Zoned
Flooring Tile
Window Features Impact Resistant,Impact Resistant Windows,Window Coverings
Appliance Gas Cooktop, Dishwasher, Disposal, Double Oven, Dryer, Microwave, Refrigerator/Freezer, Self Cleaning Oven, Wall Oven, Washer, Wine Cooler
Laundry Washer/Dryer Hookup, Inside, Sink
Exterior
Exterior Feature Gas Grill, Outdoor Kitchen, Sprinkler Auto, Storage, Water Display
Garage Spaces 4.0
Pool In Ground, Equipment Stays
Community Features Sidewalks, Tennis Court(s), Gated, Tennis
Utilities Available Underground Utilities, Propane, Cable Available, Natural Gas Available
Waterfront Yes
Waterfront Description Lake Front
View Y/N No
View Lake, Water Feature
Roof Type Tile
Street Surface Paved
Porch Screened Lanai/Porch
Garage Yes
Private Pool Yes
Building
Lot Description Irregular Lot, Oversize
Faces McGregor Blvd, North on John Morris Rd, left on Cook Rd, Left into Shenandoah to gate, turn right on Shenandoah Cr to address.
Sewer Central
Water Central
Architectural Style Florida
Structure Type Concrete Block,Stucco
New Construction No
Others
HOA Fee Include Legal/Accounting,Rec Facilities,Security,Street Maintenance
Tax ID 02-46-23-22-00000.0120
Ownership Single Family
Security Features Smoke Detector(s),Smoke Detectors
Acceptable Financing Buyer Finance/Cash, Seller Pays Title
Listing Terms Buyer Finance/Cash, Seller Pays Title
Read Less Info
Want to know what your home might be worth? Contact us for a FREE valuation!

Our team is ready to help you sell your home for the highest possible price ASAP
Bought with RE/MAX Trend
Get More Information

Realtor® Associate | License ID: SL3422172







