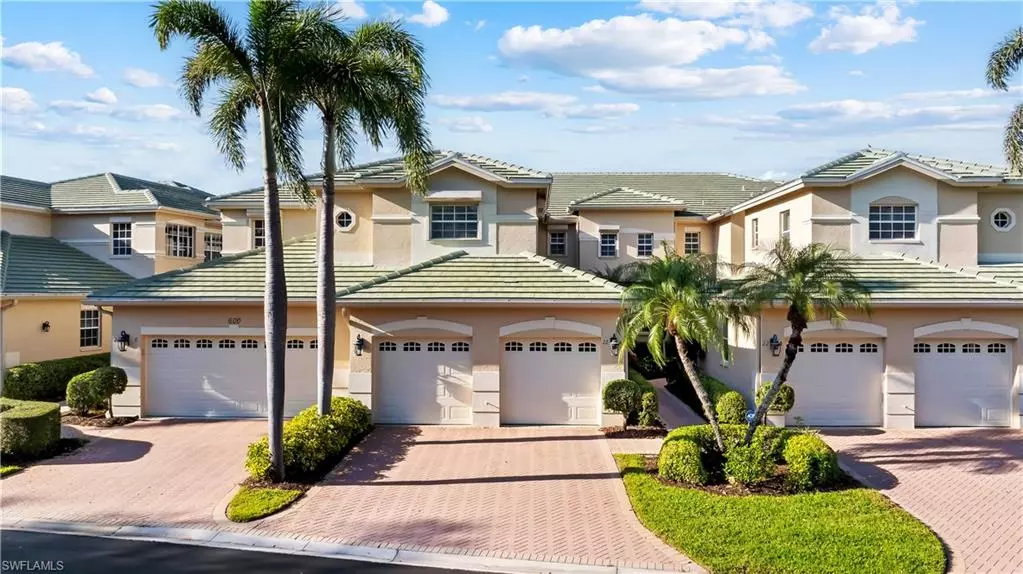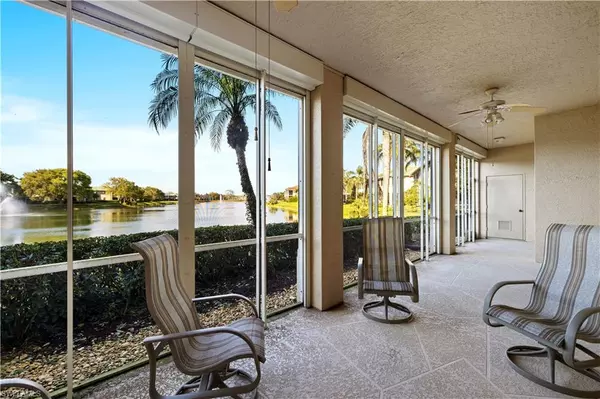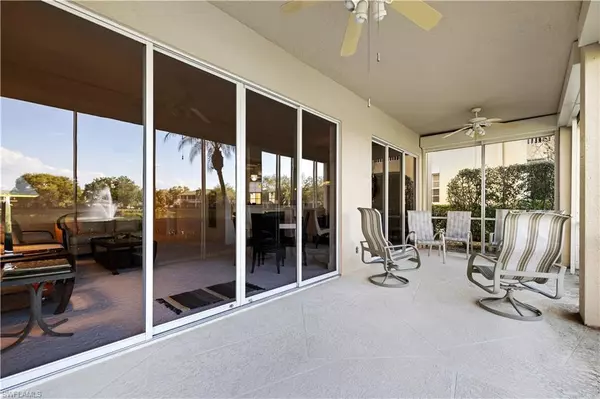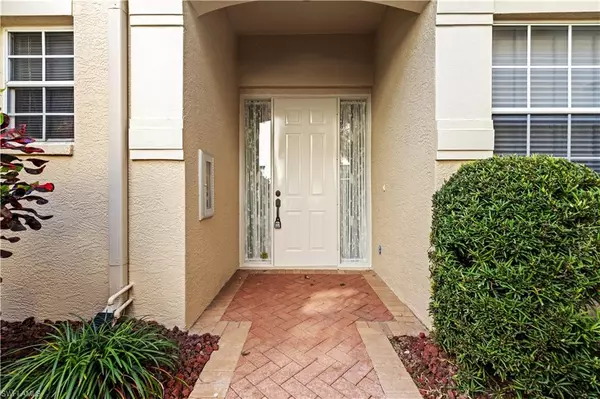$500,000
$535,000
6.5%For more information regarding the value of a property, please contact us for a free consultation.
2 Beds
2 Baths
2,058 SqFt
SOLD DATE : 06/06/2025
Key Details
Sold Price $500,000
Property Type Condo
Sub Type Low Rise (1-3)
Listing Status Sold
Purchase Type For Sale
Square Footage 2,058 sqft
Price per Sqft $242
Subdivision Vintage Reserve
MLS Listing ID 225019600
Sold Date 06/06/25
Style Carriage/Coach
Bedrooms 2
Full Baths 2
Condo Fees $1,811/qua
HOA Y/N Yes
Year Built 1999
Annual Tax Amount $4,365
Tax Year 2024
Property Sub-Type Low Rise (1-3)
Source Naples
Property Description
Welcome to the exclusive living in this beautiful, gated community the Vintage Reserve located in the famous Vineyards community. The home is "turnkey". Everything is included and ready for you to move right in! The screened in rear lanai has a wonderful view of the lake that you will enjoy both day and night! The Vineyards Country Club is also available! Membership is an optional additional expense that offers Full Golf Membership and/or Lifestyle Membership. Full Golf Memberships are open to both residents and non-residents of the Vineyards community. Explore 36 holes of one of the finest private golf courses in the golf capital of the world, Naples along with a 15,000-square-foot Wellness Center and Spa, and (5) onsite restaurants. Bocce Ball Leagues and Play, Resort size pools and so much more! If you enjoy walking, jogging or bike riding, there are plenty of areas in this beloved community to enjoy the outdoors!
Location
State FL
County Collier
Area Na14 -Vanderbilt Rd To Pine Ridge Rd
Direction After the gate, make an immediate Right and follow to the back cul-de-sac. Home will be on your left.
Rooms
Dining Room Dining - Living
Interior
Interior Features Den - Study, Guest Bath, Guest Room, Entrance Foyer, Pantry
Heating Central Electric
Cooling Central Electric
Flooring Carpet, Tile
Window Features Single Hung,Sliding
Appliance Electric Cooktop, Dishwasher, Microwave, Refrigerator/Freezer
Laundry Inside
Exterior
Exterior Feature None, Storage
Garage Spaces 2.0
Community Features Golf Non Equity, Pool, Community Room, Internet Access, Gated
Utilities Available Cable Available
Waterfront Description Lake Front
View Y/N No
View Lake, Water
Roof Type Tile
Street Surface Paved
Porch Screened Lanai/Porch, Patio
Garage Yes
Private Pool No
Building
Faces After the gate, make an immediate Right and follow to the back cul-de-sac. Home will be on your left.
Sewer Central
Water Central
Architectural Style Carriage/Coach
Structure Type Concrete Block,Stucco
New Construction No
Schools
Elementary Schools Vineyards Elementary School
Middle Schools Oakridge Middle School
High Schools Gulf Coast High School
Others
Tax ID 80710011707
Ownership Condo
Security Features Smoke Detector(s),Smoke Detectors
Acceptable Financing Buyer Finance/Cash
Listing Terms Buyer Finance/Cash
Read Less Info
Want to know what your home might be worth? Contact us for a FREE valuation!

Our team is ready to help you sell your home for the highest possible price ASAP
Bought with eXp Realty LLC








