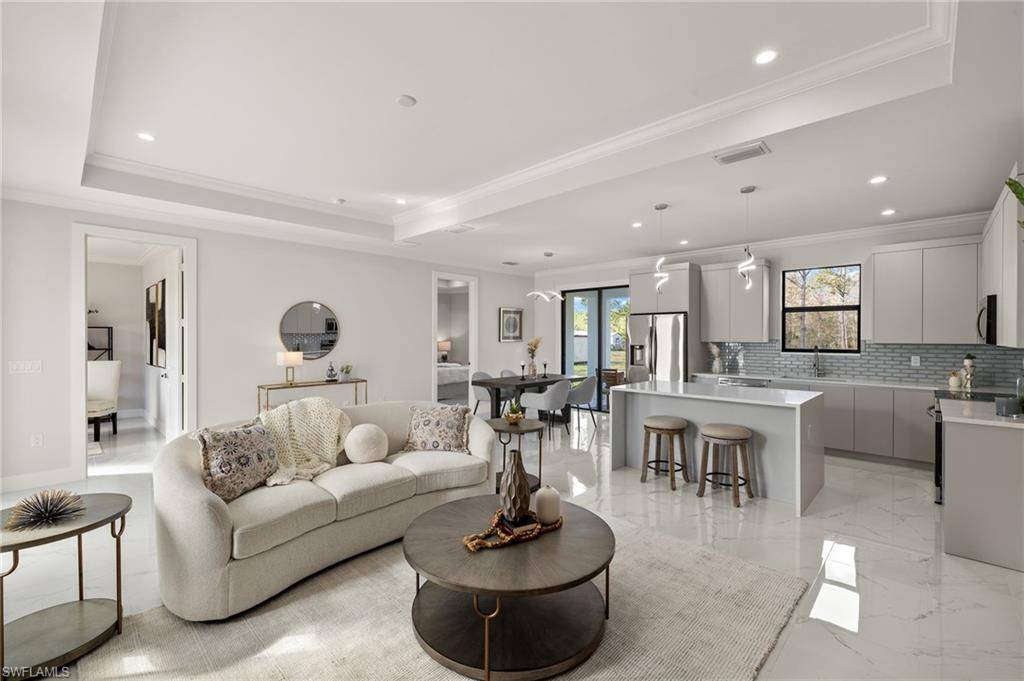$509,000
$509,000
For more information regarding the value of a property, please contact us for a free consultation.
3 Beds
2 Baths
1,519 SqFt
SOLD DATE : 06/18/2025
Key Details
Sold Price $509,000
Property Type Single Family Home
Sub Type Single Family Residence
Listing Status Sold
Purchase Type For Sale
Square Footage 1,519 sqft
Price per Sqft $335
Subdivision Golden Gate Estates
MLS Listing ID 225041709
Sold Date 06/18/25
Style Contemporary
Bedrooms 3
Full Baths 2
Year Built 2025
Annual Tax Amount $340
Tax Year 2024
Lot Size 1.140 Acres
Acres 1.14
Property Sub-Type Single Family Residence
Source Florida Gulf Coast
Property Description
Gorgeous, 3 bedroom PLUS den, NEW CONSTRUCTION, well situated on an ALL UPLANDS, wooded 1.14 acre lot! As you enter the house, you will notice the great attention to details and high quality, such as tall french doors, a lovely and modern living room with tile throughout the house, a fresh modern kitchen with all CUSTOM cabinets, quartz countertop, a waterfall island, and soaring high tray ceilings, crown molding on main living area and master bedroom, 6" baseboards throughout, 8-ft doors, and beautiful, modern bathrooms featuring vessel sinks and custom cabinetry, and ALL IMPACT RESISTANT WINDOWS AND DOORS. Located in the rapidly growing Golden Gate Estates area, just a short driving distance from supermarkets, pizza parlor, pharmacy, gas stations, and great Naples public schools makes this home the perfect investment for your family! MLS pictures are a representation of house of same model, not actual property. CHECK OUT THE VIDEO TOUR OF A SIMILAR MODEL HOUSE!
Location
State FL
County Collier
Area Na45 - Gge 13, 48, 51, 79-93
Rooms
Dining Room Dining - Living
Interior
Interior Features Split Bedrooms, Den - Study, Custom Mirrors, Tray Ceiling(s)
Heating Central Electric
Cooling Central Electric
Flooring Tile
Window Features Impact Resistant,Picture,Single Hung,Impact Resistant Windows
Appliance Dishwasher, Microwave, Range, Refrigerator/Icemaker, Water Treatment Owned
Laundry Washer/Dryer Hookup, Inside, Sink
Exterior
Exterior Feature Room for Pool, Sprinkler Auto
Garage Spaces 2.0
Community Features Horses OK, Internet Access, No Subdivision, Non-Gated
Utilities Available Cable Available
Waterfront Description None
View Y/N Yes
View Landscaped Area, Trees/Woods
Roof Type Shingle
Garage Yes
Private Pool No
Building
Lot Description Regular
Sewer Septic Tank
Water Well
Architectural Style Contemporary
Structure Type Concrete Block,Stucco
New Construction Yes
Others
HOA Fee Include None
Tax ID 40934320007
Ownership Single Family
Security Features Smoke Detector(s),Smoke Detectors
Acceptable Financing Buyer Finance/Cash
Listing Terms Buyer Finance/Cash
Read Less Info
Want to know what your home might be worth? Contact us for a FREE valuation!

Our team is ready to help you sell your home for the highest possible price ASAP
Bought with EXP Realty LLC








