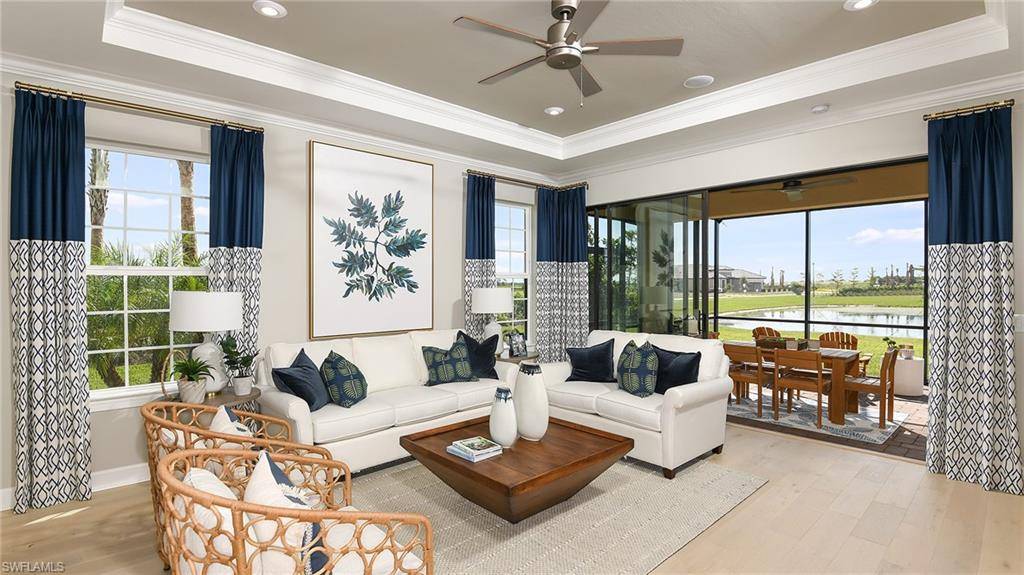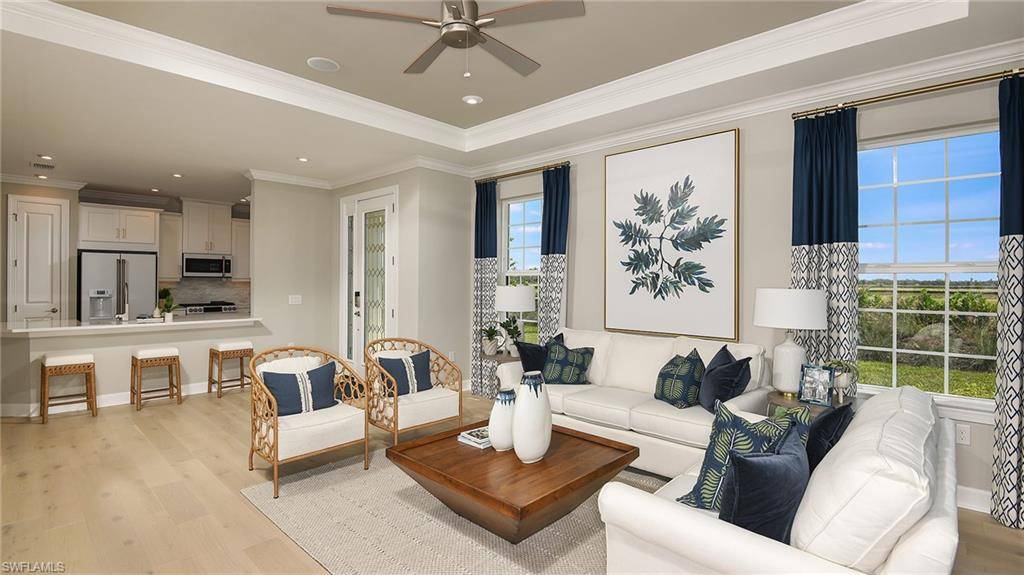$688,500
$763,692
9.8%For more information regarding the value of a property, please contact us for a free consultation.
3 Beds
2 Baths
1,905 SqFt
SOLD DATE : 06/26/2025
Key Details
Sold Price $688,500
Property Type Single Family Home
Sub Type Villa Attached
Listing Status Sold
Purchase Type For Sale
Square Footage 1,905 sqft
Price per Sqft $361
Subdivision Esplanade By The Islands
MLS Listing ID 225025842
Sold Date 06/26/25
Bedrooms 3
Full Baths 2
Condo Fees $429/mo
HOA Fees $228/qua
HOA Y/N Yes
Year Built 2025
Annual Tax Amount $7,000
Tax Year 2024
Lot Size 5,924 Sqft
Acres 0.136
Property Sub-Type Villa Attached
Source Naples
Property Description
MLS#225025842 REPRESENTATIVE PHOTOS ADDED. New Construction ~ June Completion. Specifically designed for 55+ living, Esplanade by the Islands Coach Homes offers an unparalleled lifestyle with resort-style amenities and wellness programs to inspire and invigorate. Whether you're seeking active adventures or peaceful retreats, this community delivers luxury and sophistication at every turn. Swim laps or lounge by the resort-style pool, sip a refreshing drink at the Bahama Bar, or recharge at the state-of-the-art wellness center. Stay energized with tennis, pickleball, and bocce courts, or indulge in unique experiences like wine tastings, cooking classes, and live concerts. The culinary center provides both fine and casual dining, along with opportunities to hone your cooking skills. From relaxing spa events to exciting excursions, Esplanade by the Islands makes every day a celebration of vibrant, carefree living. This is a beautifully designed home that offers 3 bedrooms, 2 baths, a study, and a 2-car garage, with plenty of space for all your needs. Enter through the side entry, which leads you directly into the heart of the home—the perfect space for entertaining and relaxing. The stunning designer kitchen, featuring upgraded cabinetry and quartz countertops, overlooks the open-concept gathering room and is conveniently connected to the dining room. At the back of the home, you'll find a bright and inviting lanai, perfect for soaking up the sun. The peaceful owner's suite, located off the gathering room, offers a serene retreat. On the opposite side of the home, you'll discover two secondary bedrooms, a full bath, a laundry room, and of course, the study. A 2-car garage completes this exceptional floor plan! Structural options added include: tray ceiling package, extended screened patio, study, 8' interior doors and impact windows.
Location
State FL
County Collier
Area Na38 - South Of Us41 East Of 951
Direction Collier Blvd S to US 41 & head E on 41. Approx. 3.5 miles & community will be on the right (south) side. Enter through the guard gate & follow the signs to the Sales Office at 15286 Arpino Court.
Rooms
Primary Bedroom Level Master BR Ground
Master Bedroom Master BR Ground
Dining Room Formal
Interior
Interior Features Split Bedrooms, Den - Study, Built-In Cabinets, Tray Ceiling(s), Walk-In Closet(s)
Heating Natural Gas
Cooling Central Electric
Flooring Laminate, Tile
Window Features Impact Resistant
Appliance Gas Cooktop, Disposal, Double Oven, Dryer, Microwave, Refrigerator, Tankless Water Heater, Washer
Exterior
Exterior Feature Sprinkler Manual
Garage Spaces 2.0
Community Features None, Gated
Utilities Available Natural Gas Connected, Cable Available, Natural Gas Available
Waterfront Description Lake Front
View Y/N No
View Lake, Pond, Water
Roof Type Tile
Porch Screened Lanai/Porch
Garage Yes
Private Pool No
Building
Lot Description Across From Waterfront
Faces Collier Blvd S to US 41 & head E on 41. Approx. 3.5 miles & community will be on the right (south) side. Enter through the guard gate & follow the signs to the Sales Office at 15286 Arpino Court.
Sewer Central
Water Central
Structure Type Concrete Block,Stucco
New Construction Yes
Others
HOA Fee Include Insurance,Irrigation Water,Maintenance Grounds,Manager,Master Assn. Fee Included,Reserve,Street Lights,Street Maintenance
Tax ID 31346015702
Ownership Condo
Acceptable Financing Buyer Finance/Cash, FHA, VA Loan
Listing Terms Buyer Finance/Cash, FHA, VA Loan
Read Less Info
Want to know what your home might be worth? Contact us for a FREE valuation!

Our team is ready to help you sell your home for the highest possible price ASAP
Bought with Premier Sotheby's Int'l Realty








