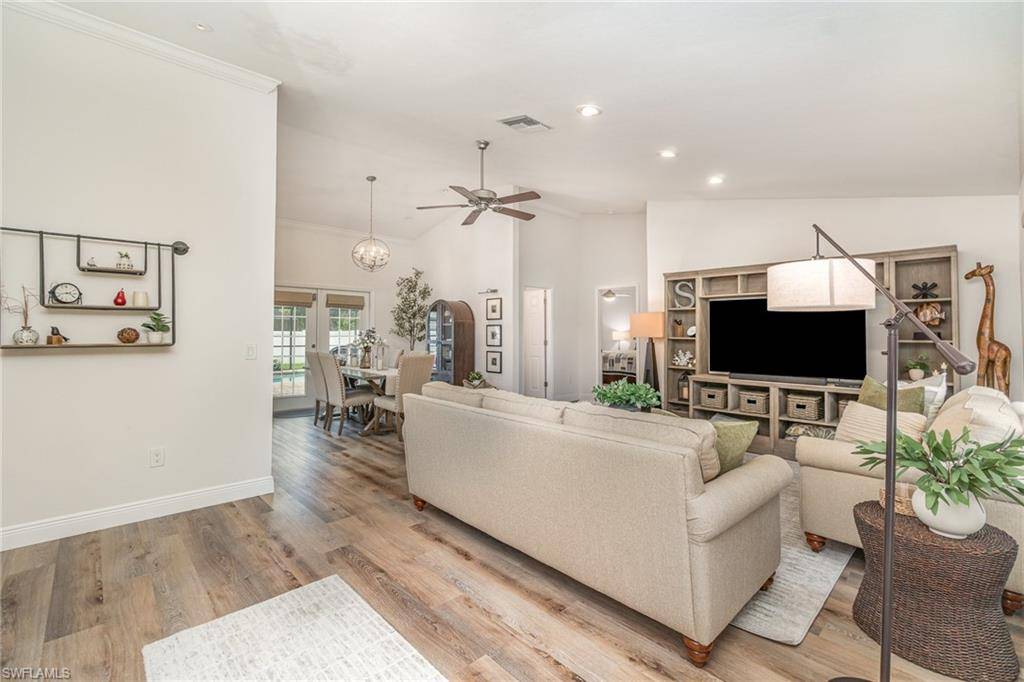$525,000
$550,000
4.5%For more information regarding the value of a property, please contact us for a free consultation.
3 Beds
2 Baths
1,882 SqFt
SOLD DATE : 07/09/2025
Key Details
Sold Price $525,000
Property Type Single Family Home
Sub Type Single Family Residence
Listing Status Sold
Purchase Type For Sale
Square Footage 1,882 sqft
Price per Sqft $278
Subdivision Cape Coral
MLS Listing ID 225052924
Sold Date 07/09/25
Bedrooms 3
Full Baths 2
Year Built 1990
Annual Tax Amount $4,763
Tax Year 2024
Lot Size 10,018 Sqft
Acres 0.23
Property Sub-Type Single Family Residence
Source Florida Gulf Coast
Property Description
**Welcome Home to Comfort, Luxury, Style & Florida Living at Its Best!**
Fall in love with this beautifully remodeled 3-bedroom, 2-bath home featuring thoughtful upgrades and an inviting layout. A separate den/office off the second bedroom offers flexible space for work or guests and access to the lanai! The spacious primary suite which also offers access to the lanai, includes a huge walk-in closet, double sink vanity and beautiful linen storage.
You will stop your home search once you see this awe-inspiring chef's kitchen, equipped with quartz countertops, an induction cooktop, convection wall oven and microwave, smart refrigerator, custom range hood, built-in wine storage, built-in trash drawer, corner pantry cabinets with lazy susans, and drawer-style cabinets that make storage and organization a breeze.
Enjoy meals in the luxurious and comfortable dining area with French doors that open right onto the lanai, making entertaining seamless and breezy days a dream. The main bath doubles as a pool bath for added convenience.
Vaulted ceilings enhance the open, airy feel of the living space, while luxury vinyl plank flooring flows throughout the entire home, offering both elegance and durability.
Step outside to your private backyard retreat featuring a fully screened lanai and patio, a heated pool, plenty of sundeck space for lounging, and a fenced yard for privacy and peace. Laundry room with extra storage adds everyday functionality.
Additional features include impact windows on the front of the home, a newer water heater, the home is wired for a generator, and a new metal roof for long-term peace of mind.
All of this is nestled in a highly sought-after SW Cape Coral neighborhood, just minutes from Cape Harbour Marina, where you'll enjoy boutique shopping, waterfront dining, and year-round entertainment.
This home is a true gem—move-in ready and waiting for you! Schedule your private tour today!
Location
State FL
County Lee
Area Cc22 - Cape Coral Unit 69, 70, 72-
Zoning R1-D
Direction Google Maps is accurate
Rooms
Primary Bedroom Level Master BR Ground
Master Bedroom Master BR Ground
Dining Room Breakfast Bar, Dining - Living
Interior
Interior Features Split Bedrooms, Den - Study, Built-In Cabinets, Wired for Data, Vaulted Ceiling(s), Walk-In Closet(s)
Heating Central Electric
Cooling Ceiling Fan(s), Central Electric
Flooring Vinyl
Window Features Impact Resistant,Jalousie,Impact Resistant Windows,Shutters - Manual,Window Coverings
Appliance Cooktop, Electric Cooktop, Dishwasher, Disposal, Double Oven, Dryer, Microwave, Refrigerator/Icemaker, Self Cleaning Oven, Wall Oven, Washer
Laundry Washer/Dryer Hookup, Inside
Exterior
Exterior Feature Sprinkler Auto
Garage Spaces 2.0
Fence Fenced
Pool In Ground, Concrete, Electric Heat, Pool Bath
Community Features None, No Subdivision
Utilities Available Cable Available
Waterfront Description None
View Y/N Yes
View Landscaped Area, Pool/Club
Roof Type Metal
Porch Screened Lanai/Porch, Patio
Garage Yes
Private Pool Yes
Building
Lot Description Regular
Faces Google Maps is accurate
Story 1
Sewer Assessment Paid, Central
Water Assessment Paid, Central
Level or Stories 1 Story/Ranch
Structure Type Concrete Block,Stucco
New Construction No
Schools
Elementary Schools School Of Choice
Middle Schools School Of Choice
High Schools School Of Choice
Others
HOA Fee Include None
Tax ID 17-45-23-C3-05042.0490
Ownership Single Family
Security Features Smoke Detector(s),Smoke Detectors
Acceptable Financing Buyer Finance/Cash
Listing Terms Buyer Finance/Cash
Read Less Info
Want to know what your home might be worth? Contact us for a FREE valuation!

Our team is ready to help you sell your home for the highest possible price ASAP
Bought with Marzucco Real Estate








