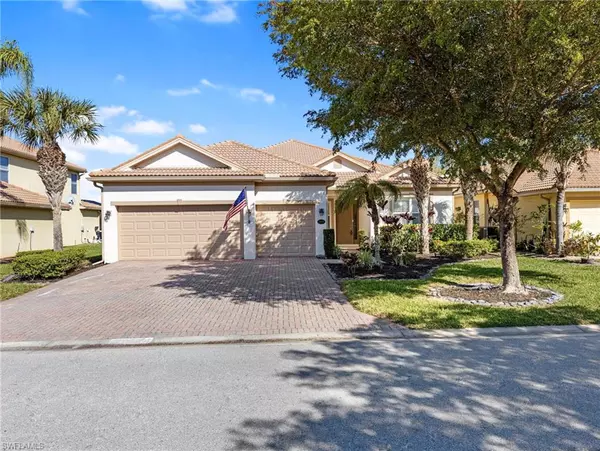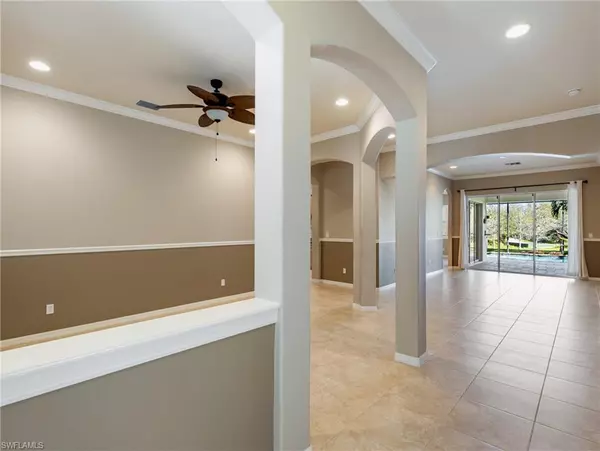$605,000
$624,900
3.2%For more information regarding the value of a property, please contact us for a free consultation.
4 Beds
2 Baths
2,463 SqFt
SOLD DATE : 07/25/2025
Key Details
Sold Price $605,000
Property Type Single Family Home
Sub Type Single Family Residence
Listing Status Sold
Purchase Type For Sale
Square Footage 2,463 sqft
Price per Sqft $245
Subdivision Bella Terra
MLS Listing ID 225000824
Sold Date 07/25/25
Bedrooms 4
Full Baths 2
HOA Fees $79/qua
HOA Y/N Yes
Year Built 2008
Annual Tax Amount $5,238
Tax Year 2023
Lot Size 7,797 Sqft
Acres 0.179
Property Sub-Type Single Family Residence
Source Bonita Springs
Property Description
This spacious pool home with nearly 2500 sq. ft. features 4 bedrooms, 2 baths and a custom heated pool & spa. Wide open kitchen with granite countertops, travertine backsplash, 42-inch wood cabinets with under-cabinet lighting and stainless steel appliances. This home also has ample recessed lighting, crown molding, plantation shutters and add'l wood trim details throughout. SELLER IS OFFERING A $5,000 FLOORING ALLOWANCE, FOR NEW FLOORING IN THE 4 BEDROOMS. The flexible layout includes a formal dining room, separate living and family rooms, a front bedroom that works well as a home office or flex room. Additional upgrades include a 5-ton AC with UV lights, whole-home water filtration system, mini-split AC unit in the garage, a high-end washer and dryer and a hybrid large capacity hot water heater. The 3-car garage features a new AC with plenty of cabinetry and ample storage.
Bella Terra is nestled on 999 acres with half the community dedicated to lakes/preserves and home to a variety of native Florida wildlife. Features a Resort-style Clubhouse, 24 hour fitness center, activities for all ages, resort-style pool and spa, shaded children's play area, tennis courts, pickle ball, bocce ball, sand volleyball, multi-use sports fields, tranquil butterfly garden, exercise trails and more.
Location
State FL
County Lee
Area Es03 - Estero
Zoning RPD
Rooms
Primary Bedroom Level Master BR Ground
Master Bedroom Master BR Ground
Dining Room Breakfast Bar, Dining - Family, Eat-in Kitchen
Kitchen Walk-In Pantry
Interior
Interior Features Split Bedrooms, Family Room, Wired for Data, Coffered Ceiling(s), Pantry, Tray Ceiling(s), Volume Ceiling, Walk-In Closet(s)
Heating Central Electric
Cooling Ceiling Fan(s), Central Electric
Flooring Tile
Window Features Single Hung,Sliding,Shutters - Manual
Appliance Electric Cooktop, Dishwasher, Disposal, Dryer, Freezer, Microwave, Refrigerator/Freezer, Washer
Laundry Inside
Exterior
Exterior Feature Sprinkler Auto
Garage Spaces 3.0
Pool In Ground
Community Features Basketball, Bike And Jog Path, Bocce Court, Clubhouse, Park, Pool, Community Room, Community Spa/Hot tub, Fitness Center, Hobby Room, Internet Access, Pickleball, Sidewalks, Street Lights, Tennis Court(s), Volleyball, Gated, Tennis
Utilities Available Underground Utilities, Cable Available
Waterfront Description None
View Y/N Yes
View Preserve
Roof Type Tile
Street Surface Paved
Porch Screened Lanai/Porch, Patio
Garage Yes
Private Pool Yes
Building
Lot Description Regular
Story 1
Sewer Central
Water Central
Level or Stories 1 Story/Ranch
Structure Type Concrete Block,Stucco
New Construction No
Others
HOA Fee Include Cable TV,Irrigation Water,Manager,Pest Control Exterior,Rec Facilities,Reserve,Security,Sewer,Street Lights,Street Maintenance,Trash
Tax ID 32-46-26-E2-0100G.0170
Ownership Single Family
Security Features Smoke Detector(s),Smoke Detectors
Acceptable Financing Buyer Finance/Cash, FHA, VA Loan
Listing Terms Buyer Finance/Cash, FHA, VA Loan
Read Less Info
Want to know what your home might be worth? Contact us for a FREE valuation!

Our team is ready to help you sell your home for the highest possible price ASAP
Bought with John R Wood Properties








