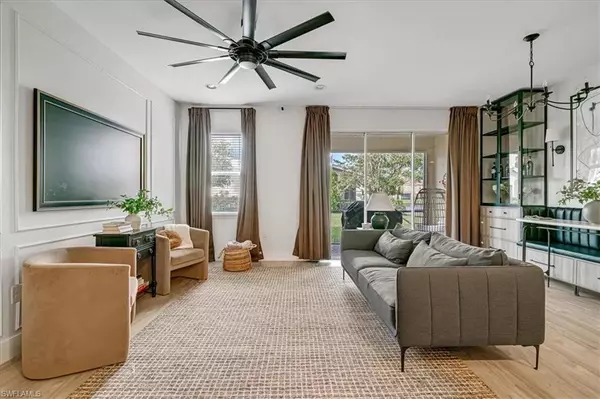
3 Beds
3 Baths
1,628 SqFt
3 Beds
3 Baths
1,628 SqFt
Key Details
Property Type Townhouse
Sub Type Townhouse
Listing Status Active
Purchase Type For Sale
Square Footage 1,628 sqft
Price per Sqft $202
Subdivision Lindsford
MLS Listing ID 224083503
Style Carriage/Coach
Bedrooms 3
Full Baths 2
Half Baths 1
HOA Fees $423/qua
HOA Y/N Yes
Originating Board Florida Gulf Coast
Year Built 2016
Annual Tax Amount $5,640
Tax Year 2023
Lot Size 2,221 Sqft
Acres 0.051
Property Description
This beautifully renovated residence boasts luxury vinyl plank flooring throughout the main living area, providing both durability and a sleek aesthetic. The heart of the home features a chef’s kitchen equipped with new appliances and stunning waterfall quartz countertops, perfect for entertaining family and friends. In the living room you’ll find a charming play corner designed for kids to explore and enjoy, ensuring that playtime is always within reach.
The dining room is a true highlight, showcasing custom-made built-in cabinets paired with a handcrafted leather dining bench, creating an inviting space for memorable meals and gatherings. Elegant wainscoting detail adorns the living room walls, adding a touch of sophistication and character to the open-concept layout.
This home also features a modern office nook tucked cleverly under the stairs with modern glass barn doors.
Two expertly and thoughtfully designed children bedrooms, featuring an imaginative built-in life-like playhouse that sparks the imagination, a rock climbing wall and monkey bars offer endless fun and physical activity right at home; this bedroom is accompanied by a miniature walk-in closet, providing plenty of storage for toys and treasures.
This townhome combines luxury and practicality, offering a perfect blend of relaxation and excitement for the whole family.
The built-in child's playhouse in the second bedroom can be removed and walls repainted at the sellers' expenses if the buyers are not interested in keeping it.
Location
State FL
County Lee
Area Fe04 - East Fort Myers Area
Zoning RS-6
Rooms
Dining Room Formal
Interior
Interior Features Pantry
Heating Central Electric
Cooling Central Electric
Flooring Laminate
Window Features Single Hung,Sliding,Shutters - Manual
Appliance Other
Exterior
Exterior Feature Sprinkler Auto, Water Display
Garage Spaces 2.0
Community Features Bike And Jog Path, Pool, Community Spa/Hot tub, Sidewalks, Street Lights, Gated
Utilities Available Cable Not Available
Waterfront Yes
Waterfront Description Lake Front
View Y/N Yes
View City, Lake
Roof Type Tile
Porch Patio
Garage Yes
Private Pool No
Building
Lot Description Zero Lot Line
Story 2
Sewer Central
Water Central
Architectural Style Carriage/Coach
Level or Stories Two, 2 Story
Structure Type Concrete Block,Stucco
New Construction No
Others
HOA Fee Include Irrigation Water,Maintenance Grounds,Street Lights
Tax ID 32-44-25-P1-01100.1750
Ownership Single Family
Security Features Smoke Detectors
Acceptable Financing Buyer Finance/Cash
Listing Terms Buyer Finance/Cash







