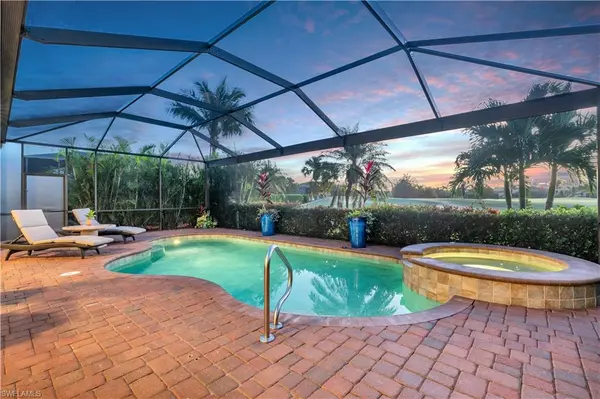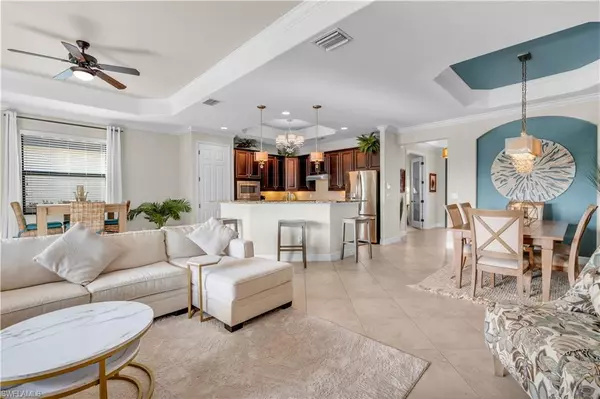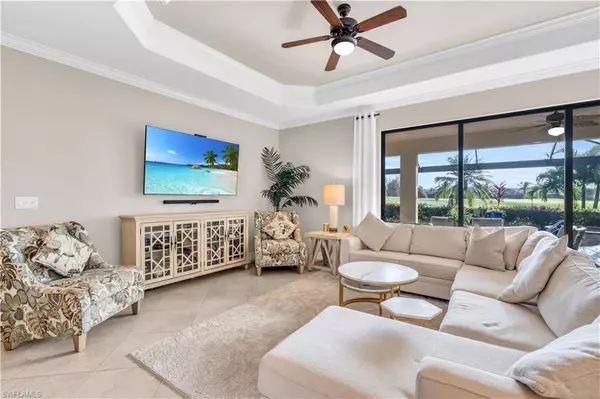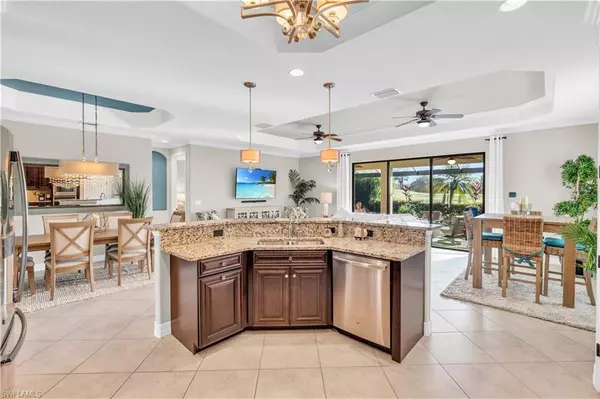
2 Beds
3 Baths
1,891 SqFt
2 Beds
3 Baths
1,891 SqFt
Key Details
Property Type Single Family Home
Sub Type Single Family Residence
Listing Status Pending
Purchase Type For Sale
Square Footage 1,891 sqft
Price per Sqft $594
Subdivision Bonita National Golf And Country Club
MLS Listing ID 224087234
Bedrooms 2
Full Baths 2
Half Baths 1
HOA Fees $2,110/ann
HOA Y/N Yes
Originating Board Naples
Year Built 2016
Annual Tax Amount $9,840
Tax Year 2023
Lot Size 6,760 Sqft
Acres 0.1552
Property Description
Outside on the lanai, the property shines with a large pool and spa, dedicated pool bath, landscape lighting, panoramic pool screen and plenty of deck space for catching that Florida sunshine. The expansive summer kitchen, complete with a gas grill compliments the perfect setting for alfresco gatherings with friends and family. Start each day on the sprawling lanai, coffee in hand, as the sunrise illuminates the 17th hole of the club’s meticulously maintained golf course.
The home is thoughtfully equipped for both safety and efficiency, with impact-rated windows and sliding doors that flood each space with natural light. A suite of upgrades, including granite countertops, crown molding, trey ceilings, and an epoxied two-car garage with a 240-volt outlet for fast EV charging, reflect the ultimate in convenience and style. The property also sits outside the flood zone, adding additional peace of mind.
Ownership includes membership to an array of amenities, starting with an 18-hole championship golf course designed by Gordon Lewis, perfect for both seasoned golfers and those new to the sport. An active tennis program with 8 Har-Tru tennis courts awaits along with a state-of-the-art fitness center and indulgent spa services providing everything you need to stay active and rejuvenated at this Troon Prive country club. Culinary options abound with three distinct dining venues, offering a mix of casual and fine dining for the nights you just want to walk to the club to eat.
Engage in a lively calendar of community events, including music and dance nights, wine tastings, and exclusive Chef's Table dinners. Join cooking classes, trivia nights, and more, fostering connections and creating cherished memories with neighbors. This vibrant community offers an unmatched lifestyle, making it the ideal place to call home. Don’t miss your chance to own this stunning turnkey property—your dream country club lifestyle awaits!
Location
State FL
County Lee
Area Bn12 - East Of I-75 South Of Cit
Zoning RPD
Rooms
Dining Room Dining - Family, Eat-in Kitchen
Kitchen Pantry
Interior
Interior Features Split Bedrooms, Den - Study, Wired for Data, Pantry, Tray Ceiling(s), Walk-In Closet(s)
Heating Central Electric
Cooling Ceiling Fan(s), Central Electric
Flooring Tile, Vinyl
Window Features Impact Resistant,Impact Resistant Windows,Window Coverings
Appliance Electric Cooktop, Dishwasher, Disposal, Dryer, Freezer, Microwave, Refrigerator/Freezer, Wall Oven, Washer
Laundry Inside, Sink
Exterior
Exterior Feature Gas Grill, Outdoor Kitchen, Sprinkler Auto
Garage Spaces 2.0
Pool In Ground, Electric Heat, Screen Enclosure
Community Features Golf Bundled, Bike And Jog Path, Business Center, Clubhouse, Pool, Community Room, Community Spa/Hot tub, Fitness Center, Full Service Spa, Golf, Internet Access, Private Membership, Putting Green, Racquetball, Restaurant, Sidewalks, Street Lights, Tennis Court(s), Gated, Golf Course
Utilities Available Underground Utilities, Cable Available
Waterfront No
Waterfront Description None
View Y/N Yes
View Golf Course
Roof Type Tile
Porch Screened Lanai/Porch
Garage Yes
Private Pool Yes
Building
Lot Description On Golf Course
Story 1
Sewer Central
Water Central
Level or Stories 1 Story/Ranch
Structure Type Concrete Block,Stucco
New Construction No
Others
HOA Fee Include Cable TV,Golf Course,Internet,Maintenance Grounds,Legal/Accounting,Master Assn. Fee Included,Pest Control Exterior,Reserve,Security,Street Lights,Street Maintenance
Tax ID 01-48-26-B3-06000.1980
Ownership Single Family
Security Features Smoke Detector(s),Smoke Detectors
Acceptable Financing Buyer Finance/Cash
Listing Terms Buyer Finance/Cash







