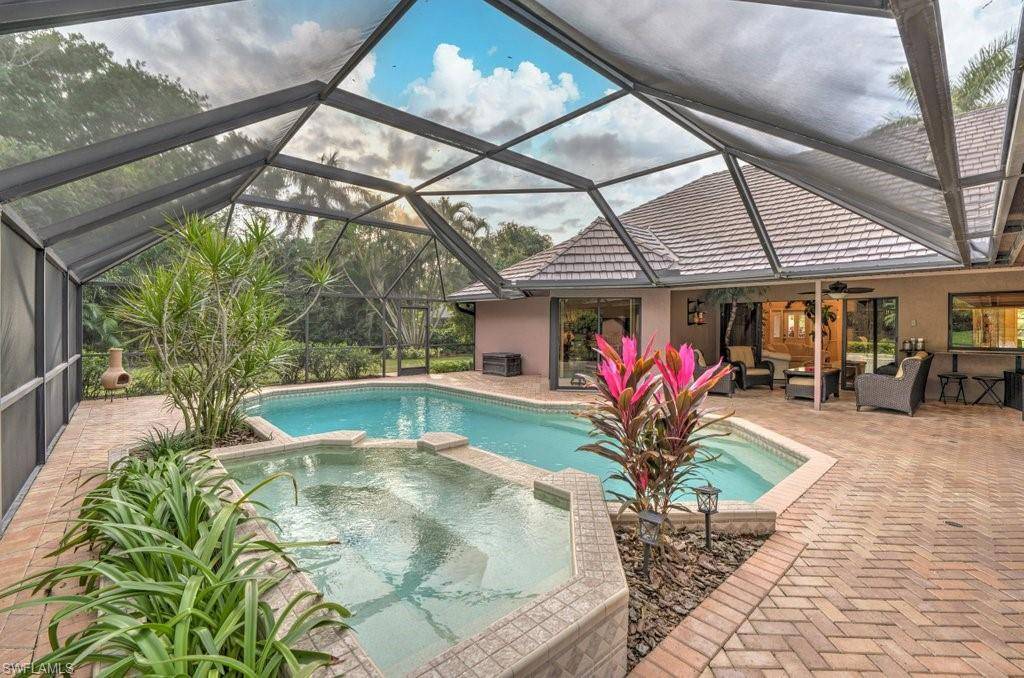4 Beds
3 Baths
2,484 SqFt
4 Beds
3 Baths
2,484 SqFt
Key Details
Property Type Single Family Home
Sub Type Single Family Residence
Listing Status Active
Purchase Type For Sale
Square Footage 2,484 sqft
Price per Sqft $1,328
Subdivision Oakmont
MLS Listing ID 225011969
Bedrooms 4
Full Baths 2
Half Baths 1
HOA Y/N Yes
Year Built 1988
Annual Tax Amount $14,985
Tax Year 2023
Lot Size 10,890 Sqft
Acres 0.25
Property Sub-Type Single Family Residence
Source Naples
Property Description
Welcome to elegant coastal living in Naples' premier beachfront community! This exquisite 4-bedroom, 3-bath estate home is situated on a private cul-de-sac in Pelican Bay, offering unparalleled luxury and tranquility. Designed for sophisticated entertaining, this residence features a resort-style pool & spa, a large screened-in lanai, and a gourmet outdoor kitchen complete with a grill, bar, and keg tap—perfect for hosting unforgettable gatherings under the Florida sunshine.
Inside, the thoughtfully designed split floor plan ensures privacy, with an additional bedroom that can function as an office. The home boasts two distinct living areas, a built-in bar, and a cozy wood-burning fireplace, blending warmth and refinement. The expansive side and backyard provide ample space for outdoor recreation, making it perfect for pet lovers or families looking for extra room to play.
As one of Naples' most exclusive communities, Pelican Bay offers a lifestyle beyond compare. Residents enjoy private, residents-only beaches with beachfront dining, world-class tennis facilities, a state-of-the-art fitness & wellness center, and canoeing, kayaking & sailing through scenic mangrove trails. The community also boasts a vibrant social scene with year-round events, making it one of the most sought-after destinations for luxury living.
Just minutes from Waterside Shops, Mercato, and 5th Avenue South, this home provides easy access to Naples' finest shopping, dining, and cultural experiences. Don't miss this rare opportunity to own in one of Naples' most prestigious luxury communities. Come to Naples and experience the best of Gulf Coast living!
Location
State FL
County Collier
Area Na04 - Pelican Bay Area
Direction 41 to Gulf Park Drive, then take a right on Green Tree Drive. Take a right on Oatmont Pkwy, then a right on Pine Creek Lane until you get to cul-de-sac at 812
Rooms
Primary Bedroom Level Master BR Ground
Master Bedroom Master BR Ground
Dining Room Dining - Living, Formal
Kitchen Built-In Desk, Kitchen Island, Pantry
Interior
Interior Features Split Bedrooms, Family Room, Guest Room, Home Office, Bar, Built-In Cabinets, Wired for Data, Vaulted Ceiling(s), Volume Ceiling
Heating Central Electric, Fireplace(s)
Cooling Ceiling Fan(s), Central Electric
Flooring Carpet, Tile, Wood
Fireplace Yes
Window Features Double Hung,Skylight(s),Sliding,Shutters - Manual,Window Coverings
Appliance Cooktop, Electric Cooktop, Dishwasher, Disposal, Dryer, Freezer, Microwave, Range, Refrigerator, Refrigerator/Freezer, Refrigerator/Icemaker, Self Cleaning Oven, Washer
Laundry Inside, Sink
Exterior
Exterior Feature Outdoor Shower
Garage Spaces 2.0
Pool In Ground, Concrete, Electric Heat, Screen Enclosure
Community Features Beach - Private, Beach Access, Beach Club Included, Bike And Jog Path, Pool, Community Room, Community Spa/Hot tub, Fitness Center, Private Beach Pavilion, Restaurant, Sidewalks, Street Lights, Non-Gated
Utilities Available Cable Available
Waterfront Description None
View Y/N Yes
View Landscaped Area
Roof Type Tile
Street Surface Paved
Porch Screened Lanai/Porch
Garage Yes
Private Pool Yes
Building
Lot Description Cul-De-Sac, Oversize
Faces 41 to Gulf Park Drive, then take a right on Green Tree Drive. Take a right on Oatmont Pkwy, then a right on Pine Creek Lane until you get to cul-de-sac at 812
Story 1
Sewer Central
Water Assessment Paid
Level or Stories 1 Story/Ranch
Structure Type Concrete Block,Stucco
New Construction No
Schools
Elementary Schools Seagate Elementary
Middle Schools Pine Ridge Middle
High Schools Barron Collier High School
Others
HOA Fee Include Legal/Accounting,Manager,Master Assn. Fee Included,Rec Facilities,Reserve,Street Lights,Street Maintenance
Tax ID 66631080006
Ownership Single Family
Security Features Smoke Detector(s),Smoke Detectors
Acceptable Financing Buyer Finance/Cash, Buyer Pays Title
Listing Terms Buyer Finance/Cash, Buyer Pays Title
Virtual Tour https://www.viewshoot.com/tour/MLS/812PineCreekLane_Naples_FL_34108_1605_403057.html







