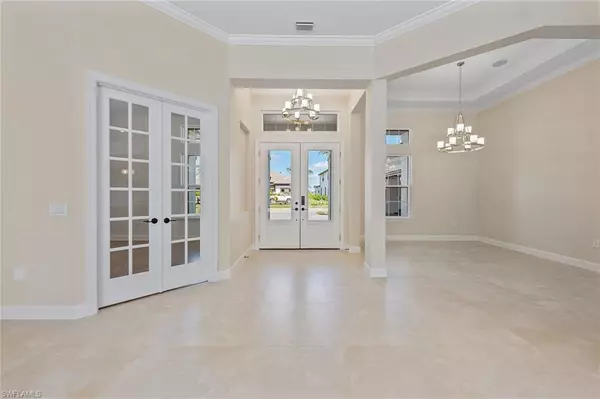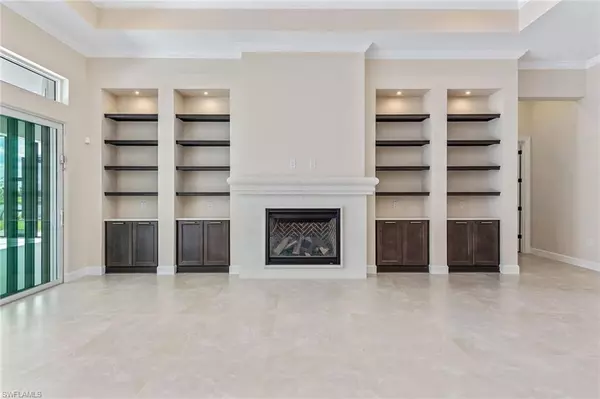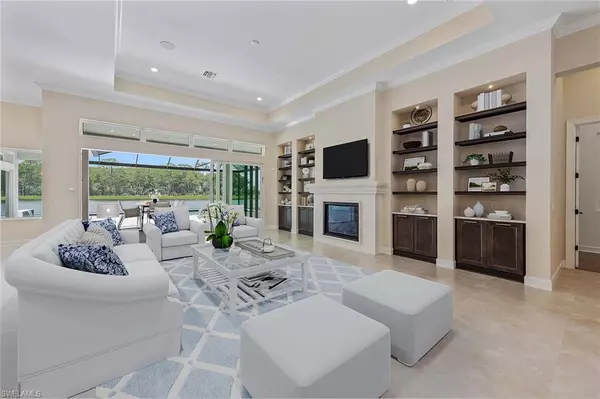4 Beds
5 Baths
4,818 SqFt
4 Beds
5 Baths
4,818 SqFt
Open House
Sat Aug 30, 1:00pm - 4:00pm
Sun Aug 31, 1:00pm - 4:00pm
Key Details
Property Type Single Family Home
Sub Type Single Family Residence
Listing Status Active
Purchase Type For Sale
Square Footage 4,818 sqft
Price per Sqft $621
Subdivision Esplanade By The Islands
MLS Listing ID 225061849
Bedrooms 4
Full Baths 4
Half Baths 1
HOA Y/N Yes
Year Built 2024
Annual Tax Amount $4,124
Tax Year 2024
Lot Size 0.280 Acres
Acres 0.28
Property Sub-Type Single Family Residence
Source Naples
Property Description
Location
State FL
County Collier
Area Na38 - South Of Us41 East Of 951
Rooms
Primary Bedroom Level Master BR Ground
Master Bedroom Master BR Ground
Dining Room Breakfast Bar, Breakfast Room, Eat-in Kitchen, Formal
Kitchen Kitchen Island, Walk-In Pantry
Interior
Interior Features Central Vacuum, Den - Study, Guest Bath, Guest Room, Media Room, Bar, Built-In Cabinets, Cathedral Ceiling(s), Closet Cabinets, Custom Mirrors, Entrance Foyer, Pantry, Walk-In Closet(s)
Heating Central Electric, Fireplace(s)
Cooling Ceiling Fan(s), Central Electric
Flooring Marble, Tile, Wood
Fireplace Yes
Window Features Impact Resistant,Single Hung,Impact Resistant Windows,Shutters - Manual
Appliance Gas Cooktop, Dishwasher, Disposal, Dryer, Freezer, Pot Filler, Range, Refrigerator/Freezer, Refrigerator/Icemaker, Self Cleaning Oven, Tankless Water Heater, Washer, Wine Cooler
Laundry Common Area, Washer/Dryer Hookup, Inside, Sink
Exterior
Exterior Feature Water Display
Garage Spaces 3.0
Pool In Ground, Concrete, Electric Heat, Pool Bath, Screen Enclosure
Community Features Basketball, BBQ - Picnic, Beauty Salon, Bike And Jog Path, Bocce Court, Business Center, Cabana, Clubhouse, Pool, Dog Park, Fitness Center, Internet Access, Pickleball, Playground, Sidewalks, Tennis Court(s), Gated, Tennis
Utilities Available Underground Utilities, Natural Gas Connected, Cable Available, Natural Gas Available
Waterfront Description Lake Front
View Y/N Yes
View Lake, Landscaped Area, Water, Water Feature
Roof Type Tile
Porch Screened Lanai/Porch
Garage Yes
Private Pool Yes
Building
Lot Description Regular
Story 2
Sewer Central
Water Central
Level or Stories Two, 2 Story
Structure Type Concrete Block,Stucco
New Construction No
Others
HOA Fee Include Irrigation Water,Maintenance Grounds,Legal/Accounting,Master Assn. Fee Included,Pest Control Exterior,Rec Facilities,Security,Sewer,Street Lights,Trash
Tax ID 31346017386
Ownership Single Family
Security Features Security System,Smoke Detector(s),Smoke Detectors
Acceptable Financing Buyer Finance/Cash
Listing Terms Buyer Finance/Cash
Virtual Tour https://www.massadesigns.com/tours/virtualtour/68614d6c676f11139f21cab9







