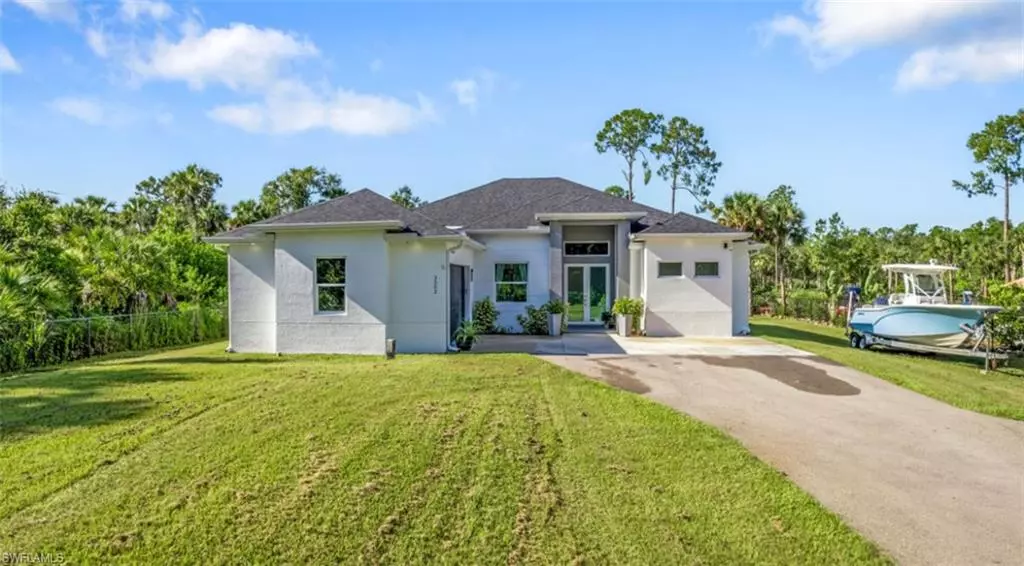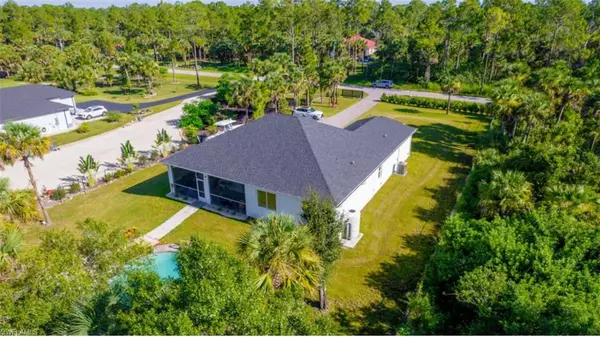3 Beds
2 Baths
2,091 SqFt
3 Beds
2 Baths
2,091 SqFt
Key Details
Property Type Single Family Home
Sub Type Single Family Residence
Listing Status Active
Purchase Type For Sale
Square Footage 2,091 sqft
Price per Sqft $346
Subdivision Golden Gate Estates
MLS Listing ID 225064260
Bedrooms 3
Full Baths 2
Year Built 2023
Annual Tax Amount $4,808
Tax Year 2024
Lot Size 1.590 Acres
Acres 1.59
Property Sub-Type Single Family Residence
Source Naples
Property Description
Step into this beautifully maintained home, ideally situated on 1.59 acres of upland. With 3 bedrooms plus a den, 2 full bathrooms and 2 car garage, this spacious property offers the perfect blend of comfort and functionality for modern family living. The open-concept kitchen is a chef's dream, featuring quartz countertops, soft-close cabinetry, stainless steel appliances, and plenty of storage—perfect for cooking, hosting, and everyday meals. The large laundry room includes a built-in Oxy Cleaning System by CleanStart for added convenience. Enjoy peace of mind and privacy with a fully fenced yard and electric entry gate. For clean, reliable water, the property is equipped with a NEW REVERSE OSMOSIS system featuring a 500- GALLON TANK and DOUBLE filter—ensuring high-quality water throughout the home. Outdoor features include newer above-ground POOL with a DECK and TIKI BAR, a 26x16 STORAGE shed with a full shelving system, freshly updated landscaping with a variety of fruit trees plus a sprinkler system, to help keep the grounds lush and vibrant year-round. The home is generator-ready with a DIRECT CONNECTION to the electrical panel, and a 50-amp RV HOOKUP. Minutes away from Everglades/Golden Gate BLVD Shopping plaza. Don't miss your chance to own this slice of paradise in beautiful Naples, FL go see it today!
Location
State FL
County Collier
Area Na45 - Gge 13, 48, 51, 79-93
Direction Take Golden Gate Blvd E, Make a right at Everglades Blvd S and make a a left on 40th St.
Rooms
Dining Room Dining - Living
Kitchen Kitchen Island, Pantry
Interior
Interior Features Great Room, Split Bedrooms, Den - Study, Wired for Data, Pantry, Walk-In Closet(s), Wet Bar
Heating Central Electric
Cooling Ceiling Fan(s), Central Electric
Flooring Tile
Window Features Impact Resistant,Impact Resistant Windows
Appliance Cooktop, Electric Cooktop, Dishwasher, Dryer, Freezer, Microwave, Refrigerator, Refrigerator/Freezer, Reverse Osmosis, Washer, Water Treatment Owned
Laundry Washer/Dryer Hookup, Inside, Sink
Exterior
Exterior Feature Sprinkler Auto, Storage
Garage Spaces 2.0
Fence Fenced
Pool Above Ground
Community Features Horses OK, Non-Gated
Utilities Available Cable Not Available
Waterfront Description None
View Y/N Yes
View Trees/Woods
Roof Type Shingle
Street Surface Paved
Porch Screened Lanai/Porch, Patio
Garage Yes
Private Pool Yes
Building
Lot Description Regular
Faces Take Golden Gate Blvd E, Make a right at Everglades Blvd S and make a a left on 40th St.
Story 1
Sewer Septic Tank
Water Well
Level or Stories 1 Story/Ranch
Structure Type Concrete Block,Stucco
New Construction No
Schools
Elementary Schools Palmetto Elementary
Middle Schools Cypress Palm Middle
High Schools Palmetto Ridge Hihg
Others
HOA Fee Include None
Tax ID 41660440001
Ownership Single Family
Security Features Security System,Smoke Detector(s),Smoke Detectors
Acceptable Financing Buyer Finance/Cash, FHA, VA Loan
Listing Terms Buyer Finance/Cash, FHA, VA Loan







