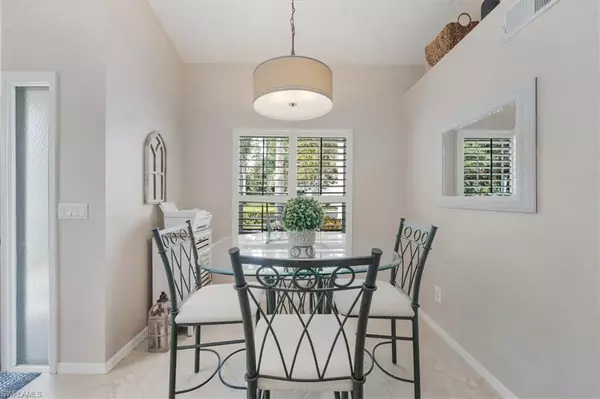2 Beds
2 Baths
1,191 SqFt
2 Beds
2 Baths
1,191 SqFt
OPEN HOUSE
Sun Aug 03, 1:00pm - 3:00pm
Key Details
Property Type Condo
Sub Type Low Rise (1-3)
Listing Status Active
Purchase Type For Sale
Square Footage 1,191 sqft
Price per Sqft $314
Subdivision Partridge Pointe
MLS Listing ID 225064366
Bedrooms 2
Full Baths 2
HOA Fees $1,225/qua
HOA Y/N Yes
Year Built 2000
Annual Tax Amount $2,636
Tax Year 2024
Property Sub-Type Low Rise (1-3)
Source Naples
Property Description
Location
State FL
County Collier
Area Na17 - N/O Davis Blvd
Direction Devonshire Blvd to Belville Blvd to Partridge Circle #965
Rooms
Dining Room Dining - Living
Kitchen Pantry
Interior
Interior Features Split Bedrooms, Cathedral Ceiling(s), Walk-In Closet(s)
Heating Central Electric
Cooling Central Electric
Flooring Vinyl
Window Features Double Hung
Appliance Dishwasher, Dryer, Microwave, Range, Refrigerator, Washer
Exterior
Exterior Feature Tennis Court(s)
Garage Spaces 1.0
Community Features Clubhouse, Pool, Internet Access, Pickleball, Street Lights, Tennis Court(s), Condo/Hotel, Non-Gated, Tennis
Utilities Available Underground Utilities, Cable Available
Waterfront Description None
View Y/N Yes
View Landscaped Area
Roof Type Tile
Street Surface Paved
Porch Screened Lanai/Porch
Garage Yes
Private Pool No
Building
Lot Description Corner Lot
Faces Devonshire Blvd to Belville Blvd to Partridge Circle #965
Story 2
Sewer Central
Water Central
Level or Stories Two
Structure Type Concrete Block,Stucco
New Construction No
Others
HOA Fee Include Cable TV,Internet,Irrigation Water,Maintenance Grounds,Legal/Accounting,Pest Control Exterior,Street Lights
Tax ID 66090001325
Ownership Condo
Security Features Smoke Detector(s),Smoke Detectors
Acceptable Financing Buyer Finance/Cash
Listing Terms Buyer Finance/Cash







