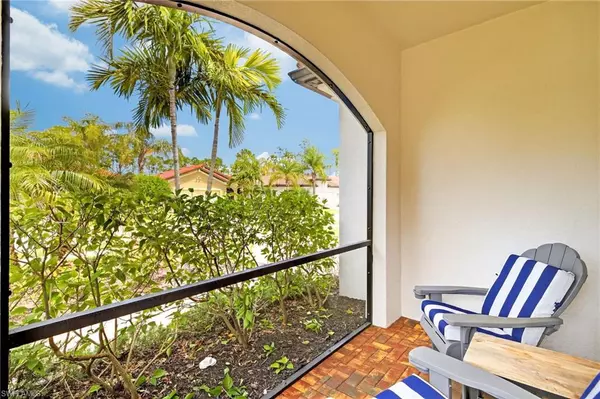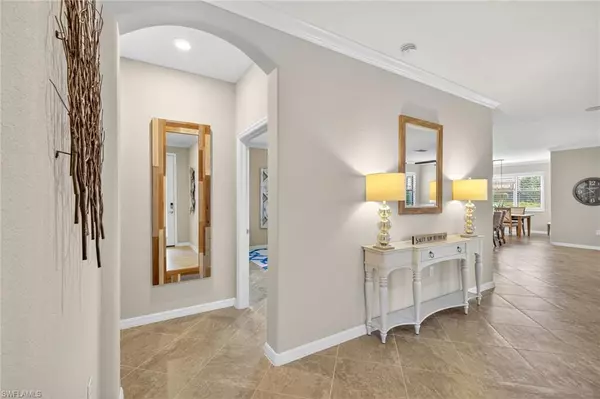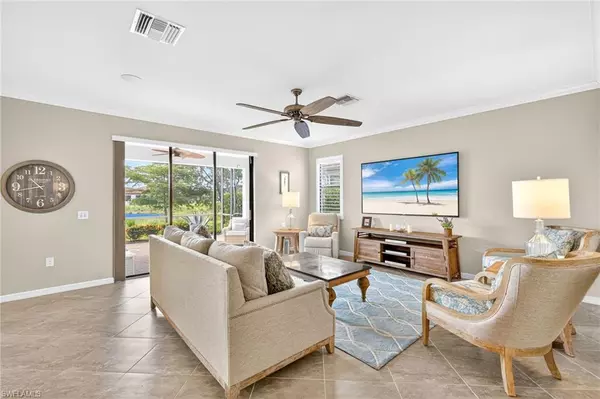3 Beds
2 Baths
1,908 SqFt
3 Beds
2 Baths
1,908 SqFt
OPEN HOUSE
Sun Aug 03, 1:00pm - 4:00pm
Key Details
Property Type Single Family Home
Sub Type Single Family Residence
Listing Status Active
Purchase Type For Sale
Square Footage 1,908 sqft
Price per Sqft $314
Subdivision Artesia
MLS Listing ID 225065508
Bedrooms 3
Full Baths 2
HOA Y/N Yes
Year Built 2018
Annual Tax Amount $5,168
Tax Year 2024
Lot Size 8,276 Sqft
Acres 0.19
Property Sub-Type Single Family Residence
Source Naples
Property Description
Enjoy peaceful mornings or relaxing evenings on the extended, screened rear lanai with serene water views, or unwind on the screened front porch enjoying the tranquil sounds of the Rookery Preserve.
This home is equipped with a Control4 smart home system, offering seamless automation of lighting, climate control, audio, video, and security. Integrated through intuitive interfaces this system enhances convenience, energy efficiency, and peace of mind with alarm and camera integration.
The open-concept layout is ideal for entertaining, with preserve views from the kitchen, dining area and great room. The kitchen is a chef's delight—complete with a large granite island, stainless steel appliances, ample counter space, and a generous pantry perfect for everyday use or hosting guests.
Retreat to the owner's suite, your private oasis featuring a double vanity, a spacious tiled walk-in shower, a private water closet, and a large walk-in closet. Two oversized guest bedrooms and a full second bath provide flexible options for family, visitors, or a home office.
Located in the gated community of Artesia, you'll enjoy a rare combination of natural beauty, convenience, and resort-style amenities. Nestled between downtown Naples and Marco Island, you're just minutes from world-class dining, shopping, golf, boating, fishing, and the white-sand beaches of the Paradise Coast.
Artesia offers a vibrant lifestyle with a stunning pool, fitness center, theater, billiards, card room, library, and year-round social activities. Outdoor enthusiasts will love the walking or biking around the scenic lakes, and pet owners will appreciate the double dog park in this pet-friendly, 261-acre community.
No CDD and low HOA fees that include cable, high-speed internet, and lawn care make this a smart and stress-free choice.
Your Florida dream home—with luxury, lifestyle, and leading-edge technology—awaits!
Location
State FL
County Collier
Area Na09 - South Naples Area
Direction From 41 turn onto Price street then left onto Barefoot - Williams Rd. From 951 turn onto Tower Rd and right onto Barefoot -Williams Rd.
Rooms
Dining Room Breakfast Bar, Dining - Family
Interior
Interior Features Split Bedrooms, Den - Study, Great Room, Wired for Data, Entrance Foyer, Pantry, Volume Ceiling, Walk-In Closet(s)
Heating Central Electric
Cooling Central Electric
Flooring Tile
Window Features Single Hung,Shutters - Manual,Window Coverings
Appliance Dishwasher, Disposal, Dryer, Microwave, Refrigerator/Freezer, Refrigerator/Icemaker, Self Cleaning Oven, Washer
Laundry Inside, Sink
Exterior
Exterior Feature Room for Pool
Garage Spaces 2.0
Community Features Basketball, Billiards, Bocce Court, Clubhouse, Pool, Dog Park, Fitness Center, Hobby Room, Internet Access, Library, Pickleball, Sidewalks, Theater, Gated
Utilities Available Cable Available
Waterfront Description Lake Front,Pond
View Y/N No
View Lake, Pond, Water
Roof Type Tile
Street Surface Paved
Porch Screened Lanai/Porch, Patio
Garage Yes
Private Pool No
Building
Lot Description Regular
Faces From 41 turn onto Price street then left onto Barefoot - Williams Rd. From 951 turn onto Tower Rd and right onto Barefoot -Williams Rd.
Story 1
Sewer Central
Water Central
Level or Stories 1 Story/Ranch
Structure Type Concrete Block,Stucco
New Construction No
Others
HOA Fee Include Cable TV,Maintenance Grounds,Manager,Rec Facilities
Tax ID 22435301488
Ownership Single Family
Acceptable Financing Buyer Finance/Cash, Cash, FHA, VA Loan
Listing Terms Buyer Finance/Cash, Cash, FHA, VA Loan
Virtual Tour https://www.zillow.com/view-imx/2c30435a-afba-4248-8d41-c3780705e202?setAttribution=mls&wl=true&initialViewType=pano&utm_source=dashboard







