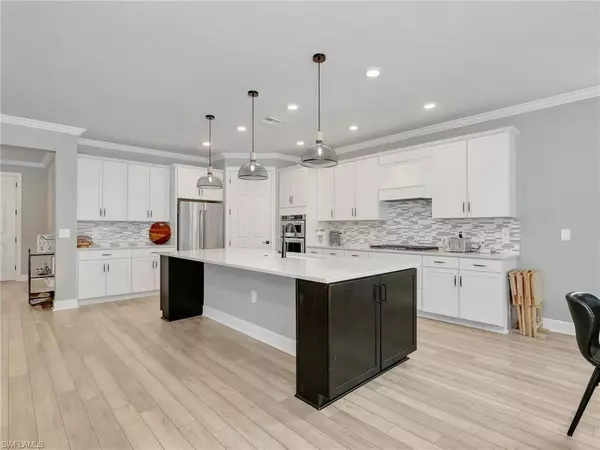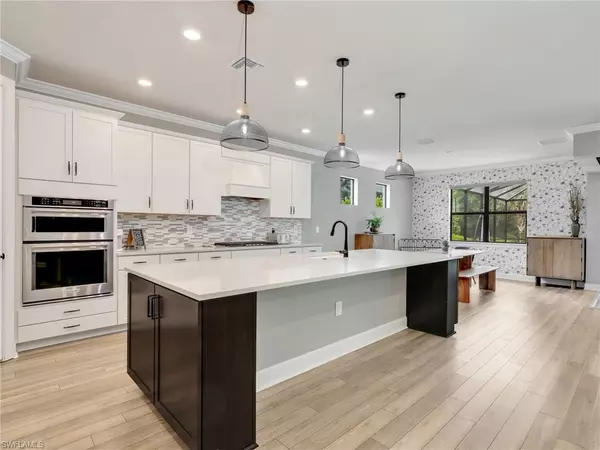4 Beds
4 Baths
3,911 SqFt
4 Beds
4 Baths
3,911 SqFt
Open House
Sun Sep 07, 1:00pm - 3:00pm
Key Details
Property Type Single Family Home
Sub Type Single Family Residence
Listing Status Active
Purchase Type For Sale
Square Footage 3,911 sqft
Price per Sqft $415
Subdivision Greyhawk At Golf Club Of The Everglades
MLS Listing ID 225067314
Bedrooms 4
Full Baths 4
HOA Fees $1,916/qua
HOA Y/N Yes
Year Built 2021
Annual Tax Amount $9,738
Tax Year 2024
Lot Size 9,583 Sqft
Acres 0.22
Property Sub-Type Single Family Residence
Source Bonita Springs
Property Description
The primary suite and additional bedrooms are thoughtfully designed with custom walk-in closets, while the second-floor loft adds flexibility for a media space, game room, or guest retreat.
Step outside to your private oasis, where a sprawling screened lanai overlooks serene preserve views. The custom gas-heated oversized pool, outdoor kitchen prep area, and generous lounging and dining spaces make this the perfect spot to relax or entertain in style. The 3-car garage with a 4-foot extension and epoxy flooring provides plenty of room for vehicles and storage.
Life at Greyhawk is enriched with top-tier amenities, including a grand clubhouse, resort-style pool and spa, indoor/outdoor restaurant and bar, fire pit, fitness center, and courts for tennis, pickleball, and bocce. Every homeowner enjoys a social membership to the Greyhawk Golf Club of the Everglades with its 18-hole championship course, with the option to upgrade to a full golf membership. Ideally located close to Naples' beaches, shopping, dining, and cultural attractions, this home combines a premier location with unmatched lifestyle.
Location
State FL
County Collier
Area Na31 - E/O Collier Blvd N/O Vanderbilt
Direction Please utilize GPS for the most accurate routing information and traffic predictions.
Rooms
Dining Room Breakfast Bar, Dining - Living
Kitchen Kitchen Island, Pantry
Interior
Interior Features Split Bedrooms, Den - Study, Home Office, Loft, Built-In Cabinets, Wired for Data, Entrance Foyer, Other, Pantry, Walk-In Closet(s)
Heating Central Electric
Cooling Ceiling Fan(s), Central Electric
Flooring Carpet, Tile, Vinyl
Window Features Double Hung,Shutters - Manual,Window Coverings
Appliance Dishwasher, Disposal, Dryer, Microwave, Range, Refrigerator, Washer
Laundry Inside, Sink
Exterior
Exterior Feature Sprinkler Auto
Garage Spaces 3.0
Pool In Ground, Concrete, Equipment Stays, Gas Heat, Screen Enclosure
Community Features Golf Equity, Clubhouse, Pool, Community Room, Community Spa/Hot tub, Fitness Center, Fitness Center Attended, Golf, Pickleball, Private Membership, Restaurant, Tennis Court(s), Gated, Golf Course
Utilities Available Natural Gas Connected, Cable Available, Natural Gas Available
Waterfront Description None
View Y/N Yes
View Landscaped Area
Roof Type Tile
Street Surface Paved
Porch Screened Lanai/Porch
Garage Yes
Private Pool Yes
Building
Lot Description Regular
Faces Please utilize GPS for the most accurate routing information and traffic predictions.
Story 2
Sewer Central
Water Central
Level or Stories Two, 2 Story
Structure Type Concrete Block,Stucco
New Construction No
Schools
Elementary Schools Proximity
Middle Schools School Choice
High Schools School Choice
Others
HOA Fee Include Irrigation Water,Maintenance Grounds,Manager,Master Assn. Fee Included,Pest Control Exterior,Rec Facilities,Security,Street Maintenance
Tax ID 47780002161
Ownership Single Family
Security Features Smoke Detector(s),Smoke Detectors
Acceptable Financing Buyer Finance/Cash, FHA, VA Loan
Listing Terms Buyer Finance/Cash, FHA, VA Loan
Virtual Tour https://listings.turnkeyphotographyfl.com/sites/nxqjeaz/unbranded







