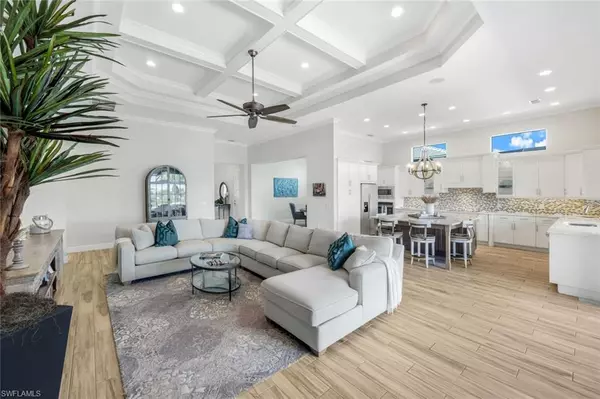
3 Beds
3 Baths
2,887 SqFt
3 Beds
3 Baths
2,887 SqFt
Open House
Sun Sep 28, 1:00pm - 4:00pm
Key Details
Property Type Single Family Home
Sub Type Single Family Residence
Listing Status Active
Purchase Type For Sale
Square Footage 2,887 sqft
Price per Sqft $571
Subdivision Isles Of Collier Preserve
MLS Listing ID 225070754
Style Florida
Bedrooms 3
Full Baths 3
HOA Y/N Yes
Year Built 2016
Annual Tax Amount $8,743
Tax Year 2024
Lot Size 0.330 Acres
Acres 0.33
Property Sub-Type Single Family Residence
Source Naples
Property Description
Welcome to this beautifully appointed 3-bedroom, 3-bathroom home with a 3-car garage, nestled in the heart of The Isles of Collier Preserve—a premier gated community in Naples known for its harmony with nature and resort-style amenities. Step into an open-concept interior featuring a gourmet kitchen, spacious living areas, and a luxurious primary suite. But the true magic lies just beyond the glass sliders. Outdoor living at its finest:
Enjoy year-round Florida living in your expansive screened lanai, thoughtfully designed to accommodate your custom pool and spa. Whether you're entertaining guests or enjoying a quiet morning coffee, this outdoor space offers the perfect blend of privacy and tranquility. With east-facing views, you'll be greeted by peaceful sunrises and soft morning light—ideal for lounging, dining, or unwinding in your future outdoor oasis.
The lanai provides ample room for:
• Desiging and building a pool and spa
• Multiple seating and dining areas
• Lush landscaping and privacy hedges
Community Highlights:
• Resort-style pool, fitness center, tennis courts, and kayak launch
• Miles of nature trails and waterways for walking, biking, and paddling
• On-site dining at the Overlook Bar & Grill with waterfront views
Location
State FL
County Collier
Area Na09 - South Naples Area
Direction Please use the Tobago Blvd gate on 41.
Rooms
Dining Room Dining - Living
Kitchen Kitchen Island
Interior
Interior Features Split Bedrooms, Den - Study, Home Office, Wired for Data, Coffered Ceiling(s), Volume Ceiling
Heating Central Electric
Cooling Ceiling Fan(s), Central Electric, Zoned
Flooring Carpet, Tile
Window Features Double Hung,Impact Resistant,Sliding,Impact Resistant Windows,Window Coverings
Appliance Electric Cooktop, Dishwasher, Disposal, Dryer, Microwave, Refrigerator/Freezer, Washer
Laundry Sink
Exterior
Exterior Feature Gas Grill, Outdoor Kitchen, Sprinkler Auto
Garage Spaces 3.0
Pool Community Lap Pool
Community Features Bike And Jog Path, Bocce Court, Cabana, Clubhouse, Community Boat Ramp, Pool, Community Room, Community Spa/Hot tub, Dog Park, Fitness Center, Fishing, Internet Access, Pickleball, Restaurant, Sauna, Sidewalks, Street Lights, Tennis Court(s), Gated
Utilities Available Underground Utilities, Cable Available
Waterfront Description Lake Front
View Y/N No
View Lake
Roof Type Tile
Street Surface Paved
Porch Screened Lanai/Porch
Garage Yes
Private Pool No
Building
Lot Description Regular
Faces Please use the Tobago Blvd gate on 41.
Story 1
Sewer Assessment Paid
Water Assessment Paid
Architectural Style Florida
Level or Stories 1 Story/Ranch
Structure Type Concrete Block,Wood Frame,Stucco
New Construction No
Schools
Elementary Schools Avalon Elementary
Middle Schools Manatee Middle School
High Schools Lely High School
Others
HOA Fee Include Irrigation Water,Maintenance Grounds,Legal/Accounting,Manager,Security,Sewer,Street Lights,Street Maintenance,Trash
Tax ID 52505034561
Ownership Single Family
Security Features Security System,Smoke Detector(s),Smoke Detectors
Acceptable Financing Agreement For Deed
Listing Terms Agreement For Deed







